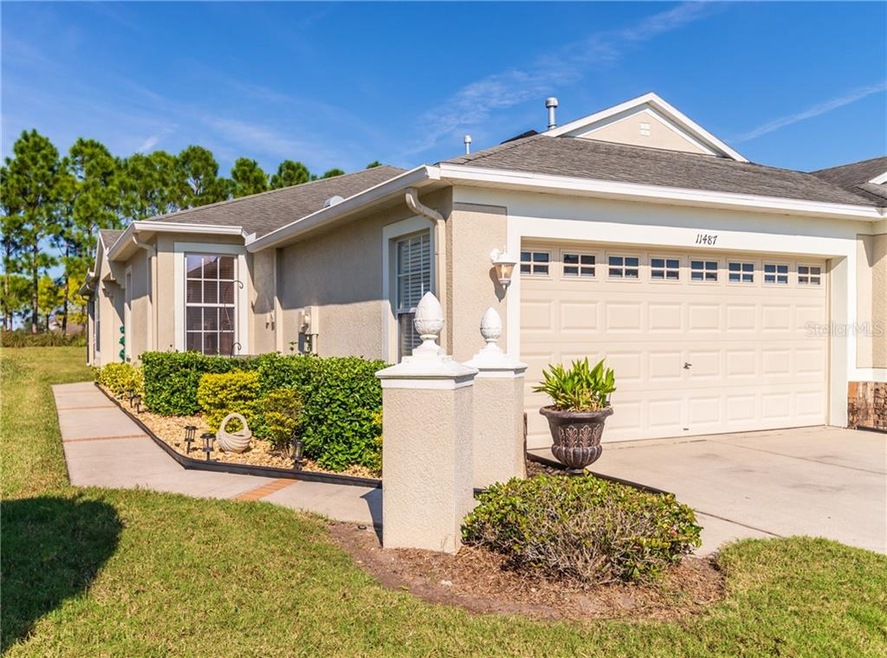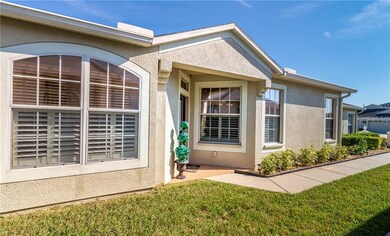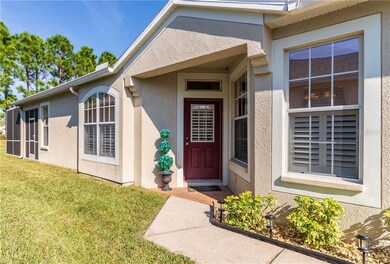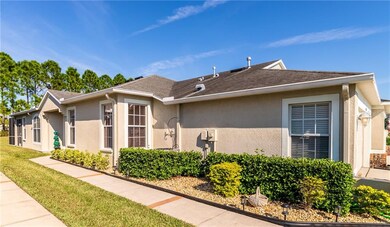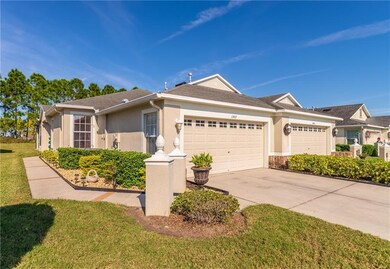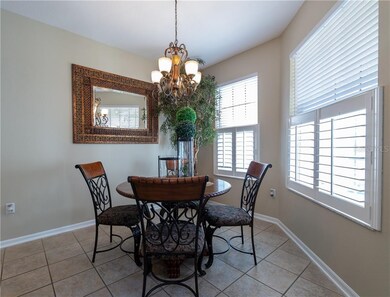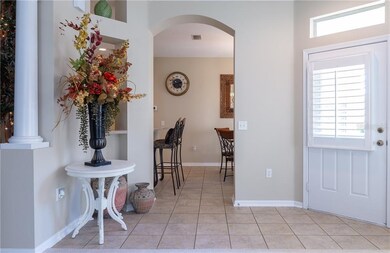
11487 Cambray Creek Loop Riverview, FL 33579
Highlights
- Gated Community
- Open Floorplan
- Community Pool
- Riverview High School Rated A-
- High Ceiling
- Tennis Courts
About This Home
As of January 2024Beautifully maintained villa in the highly desirable GATED Cambray community of PANTHERS TRACE. This 2 BR 2 BA and 2 car garage was just painted along with new interior lights, ceiling fans, new stainless Fridge and new stainless dishwasher getting installed next week. The large extended lanai just had a screened cage added on with special tight screening so the pine needles and debris do not get stuck in it. Perfect for gilling and entertaining. Beautiful eat-in kitchen with breakfast bar. The large living room with high ceilings lead into another sitting area with gorgeous pillars. Could make nice office area, card room or additional dining area. The master suite features tray ceilings, walk in shower & dual sinks. The split floor plan is perfect for guests and privacy. Come and see why this premier gated community has to offer; 2 club houses, community pools, tennis, basketball, volleyball, playground and walking trails. This maintenance free community takes care of the exterior painting, roof and lawncare so you can enjoy the Florida lifestyle the Panther Trace has to offer. Close to shopping, restaurants and the new YMCA. Easy access to US 301 & I 75 to the Brandon, Tampa and MacDill AFB. CALL TODAY to request your private showing before this is gone!
Last Agent to Sell the Property
RE/MAX ALLIANCE GROUP License #3252311 Listed on: 01/03/2020

Home Details
Home Type
- Single Family
Est. Annual Taxes
- $4,152
Year Built
- Built in 2008
Lot Details
- 4,546 Sq Ft Lot
- South Facing Home
- Property is zoned PD
HOA Fees
- $4 Monthly HOA Fees
Parking
- 2 Car Attached Garage
Home Design
- Villa
- Slab Foundation
- Shingle Roof
- Block Exterior
Interior Spaces
- 1,470 Sq Ft Home
- Open Floorplan
- Tray Ceiling
- High Ceiling
- Ceiling Fan
- Shutters
- Blinds
- Den
Kitchen
- Convection Oven
- Microwave
- Dishwasher
- Disposal
Flooring
- Carpet
- Tile
Bedrooms and Bathrooms
- 2 Bedrooms
- Split Bedroom Floorplan
- Walk-In Closet
- 2 Full Bathrooms
Laundry
- Laundry Room
- Dryer
- Washer
Outdoor Features
- Exterior Lighting
Schools
- Collins Elementary School
- Barrington Middle School
- East Bay High School
Utilities
- Central Heating and Cooling System
- Thermostat
- Phone Available
Listing and Financial Details
- Down Payment Assistance Available
- Visit Down Payment Resource Website
- Legal Lot and Block 5 / 2
- Assessor Parcel Number U-04-31-20-85A-000002-00005.0
- $895 per year additional tax assessments
Community Details
Overview
- Association fees include community pool, maintenance structure, ground maintenance, pest control, pool maintenance, trash, water
- Jeana Association, Phone Number (813) 571-7100
- Panther Trace Ph 2A 2 Unit Subdivision
- The community has rules related to deed restrictions
Recreation
- Tennis Courts
- Community Playground
- Community Pool
- Park
Security
- Gated Community
Ownership History
Purchase Details
Home Financials for this Owner
Home Financials are based on the most recent Mortgage that was taken out on this home.Purchase Details
Home Financials for this Owner
Home Financials are based on the most recent Mortgage that was taken out on this home.Purchase Details
Home Financials for this Owner
Home Financials are based on the most recent Mortgage that was taken out on this home.Purchase Details
Home Financials for this Owner
Home Financials are based on the most recent Mortgage that was taken out on this home.Similar Homes in the area
Home Values in the Area
Average Home Value in this Area
Purchase History
| Date | Type | Sale Price | Title Company |
|---|---|---|---|
| Warranty Deed | $305,000 | Capstone Title | |
| Warranty Deed | $189,900 | Priority Title Of Fl Llc | |
| Warranty Deed | $172,000 | La Maison Title Llc | |
| Warranty Deed | $149,900 | Alday Donalson Title Agencie |
Mortgage History
| Date | Status | Loan Amount | Loan Type |
|---|---|---|---|
| Open | $299,475 | FHA | |
| Previous Owner | $186,459 | FHA | |
| Previous Owner | $129,900 | Purchase Money Mortgage |
Property History
| Date | Event | Price | Change | Sq Ft Price |
|---|---|---|---|---|
| 01/26/2024 01/26/24 | Sold | $305,000 | -3.9% | $207 / Sq Ft |
| 12/29/2023 12/29/23 | Pending | -- | -- | -- |
| 11/30/2023 11/30/23 | Price Changed | $317,500 | -2.3% | $216 / Sq Ft |
| 10/17/2023 10/17/23 | For Sale | $325,000 | +71.1% | $221 / Sq Ft |
| 02/14/2020 02/14/20 | Sold | $189,900 | 0.0% | $129 / Sq Ft |
| 01/08/2020 01/08/20 | Pending | -- | -- | -- |
| 01/02/2020 01/02/20 | For Sale | $189,900 | +10.4% | $129 / Sq Ft |
| 06/13/2019 06/13/19 | Sold | $172,000 | -4.4% | $117 / Sq Ft |
| 05/29/2019 05/29/19 | Pending | -- | -- | -- |
| 05/16/2019 05/16/19 | For Sale | $179,900 | -- | $122 / Sq Ft |
Tax History Compared to Growth
Tax History
| Year | Tax Paid | Tax Assessment Tax Assessment Total Assessment is a certain percentage of the fair market value that is determined by local assessors to be the total taxable value of land and additions on the property. | Land | Improvement |
|---|---|---|---|---|
| 2024 | $5,149 | $242,221 | -- | -- |
| 2023 | $4,862 | $232,294 | $22,602 | $209,692 |
| 2022 | $4,951 | $215,092 | $20,861 | $194,231 |
| 2021 | $4,550 | $166,665 | $16,111 | $150,554 |
| 2020 | $3,641 | $160,298 | $15,481 | $144,817 |
| 2019 | $4,152 | $148,443 | $14,694 | $133,749 |
| 2018 | $1,437 | $95,350 | $0 | $0 |
| 2017 | $1,418 | $121,712 | $0 | $0 |
| 2016 | $1,409 | $91,468 | $0 | $0 |
| 2015 | $1,376 | $90,774 | $0 | $0 |
| 2014 | $1,440 | $88,409 | $0 | $0 |
| 2013 | -- | $87,102 | $0 | $0 |
Agents Affiliated with this Home
-
Danielle Tichio

Seller's Agent in 2024
Danielle Tichio
IMPACT REALTY TAMPA BAY
(813) 401-2619
3 in this area
43 Total Sales
-
Dee Koulias

Buyer's Agent in 2024
Dee Koulias
Mark Spain
(813) 503-3199
1 in this area
73 Total Sales
-
Christine Sampson

Seller's Agent in 2020
Christine Sampson
RE/MAX
(843) 290-3800
49 Total Sales
-
Clay Glover

Buyer's Agent in 2020
Clay Glover
RE/MAX
(727) 641-5754
1 in this area
245 Total Sales
-
John Fornero

Seller's Agent in 2019
John Fornero
PIER RIDGE REALTY JACKSONVILLE LLC
(305) 767-8722
4 in this area
59 Total Sales
-
Brooke Brenner

Buyer's Agent in 2019
Brooke Brenner
RE/MAX
(305) 767-8722
3 in this area
37 Total Sales
Map
Source: Stellar MLS
MLS Number: A4455188
APN: U-04-31-20-85A-000002-00005.0
- 12508 Evington Point Dr
- 11414 Weston Course Loop
- 12443 Adventure Dr
- 12653 Longcrest Dr
- 12705 Longcrest Dr
- 12814 Longcrest Dr
- 12506 Safari Ln
- 11517 Weston Course Loop Unit 2
- 12308 Adventure Dr
- 12519 Safari Ln
- 12910 Longcrest Dr
- 11852 Lake Lucaya Dr
- 11854 Lake Lucaya Dr
- 11314 Silverleaf Ct
- 11567 Weston Course Loop
- 12304 Silton Peace Dr
- 11521 Paperwood Place
- 12311 Silton Peace Dr
- 11505 Blackbark Dr
- 11742 Lake Lucaya Dr
