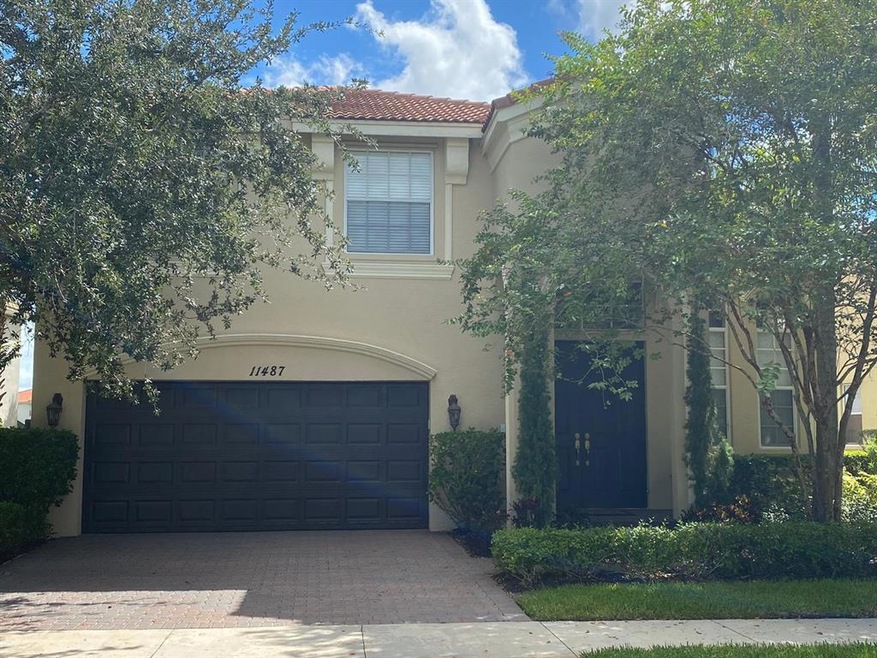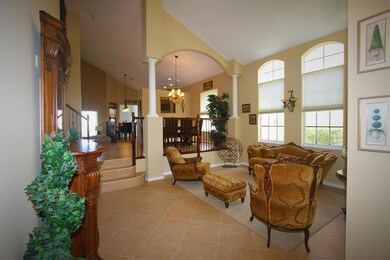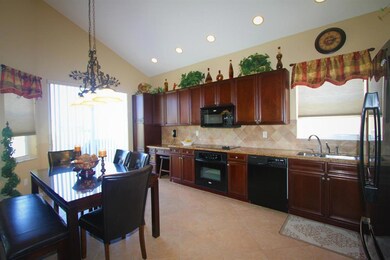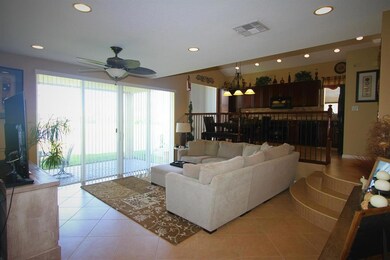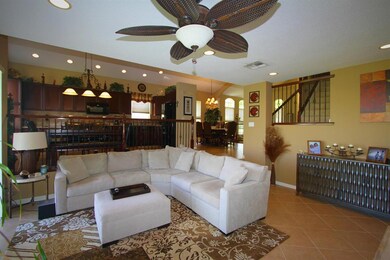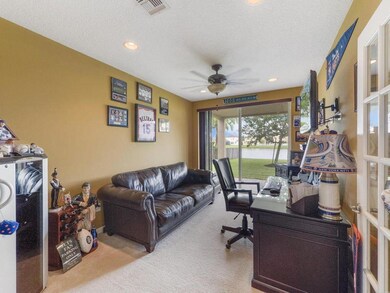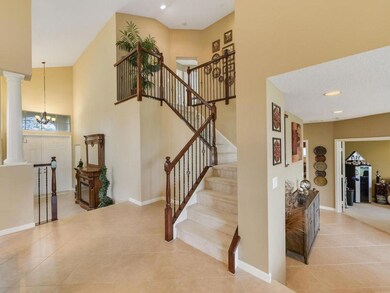
11487 SW Kingslake Cir Port Saint Lucie, FL 34987
Tradition NeighborhoodEstimated Value: $477,000 - $584,000
Highlights
- Lake Front
- Room in yard for a pool
- Roman Tub
- Gated with Attendant
- Clubhouse
- Mediterranean Architecture
About This Home
As of December 2020Immaculate 3/3 + den. which can easily be converted into a 4th BR. Beautiful lot with lakes in the front and back of the home. Dramatic 2-story entrance into an open floor plan. Upgrades galore including wrought iron railing staircase, large profile flooring throughout with upgraded cabinets & granite countertops in the kitchen. French doors to the den/office. The master bathroom has a modern frameless shower and separate jetted tub. Expansive balcony off of the Master BR that is great for sunbathing and a covered patio with extended pavers for entertaining in the backyard. NEW A/C and Water Heater. Walk to the clubhouse to get your daily exercise in the well equipped gym, a swim in the resort style pool lined with cabanas and many more activities.
Last Agent to Sell the Property
United Realty Group Inc License #3132347 Listed on: 09/08/2020

Home Details
Home Type
- Single Family
Est. Annual Taxes
- $5,452
Year Built
- Built in 2006
Lot Details
- 6,568 Sq Ft Lot
- Lake Front
- Sprinkler System
HOA Fees
- $330 Monthly HOA Fees
Parking
- 2 Car Attached Garage
- Garage Door Opener
- Driveway
Home Design
- Mediterranean Architecture
- Concrete Roof
Interior Spaces
- 2,330 Sq Ft Home
- 2-Story Property
- Furnished or left unfurnished upon request
- High Ceiling
- Ceiling Fan
- Single Hung Metal Windows
- Blinds
- French Doors
- Formal Dining Room
- Den
- Lake Views
Kitchen
- Breakfast Area or Nook
- Eat-In Kitchen
- Electric Range
- Microwave
- Dishwasher
- Disposal
Flooring
- Carpet
- Ceramic Tile
Bedrooms and Bathrooms
- 3 Bedrooms
- Walk-In Closet
- 3 Full Bathrooms
- Dual Sinks
- Roman Tub
- Separate Shower in Primary Bathroom
Laundry
- Laundry Room
- Dryer
- Washer
- Laundry Tub
Home Security
- Home Security System
- Fire and Smoke Detector
Outdoor Features
- Room in yard for a pool
- Balcony
- Open Patio
Utilities
- Central Heating and Cooling System
- Cable TV Available
Listing and Financial Details
- Assessor Parcel Number 431650003270005
Community Details
Overview
- Association fees include management, cable TV, recreation facilities
- Tradition Plat No 19 Subdivision
Amenities
- Clubhouse
- Game Room
- Billiard Room
Recreation
- Tennis Courts
- Community Basketball Court
- Pickleball Courts
- Bocce Ball Court
- Community Pool
- Community Spa
- Trails
Security
- Gated with Attendant
- Resident Manager or Management On Site
- Phone Entry
Ownership History
Purchase Details
Home Financials for this Owner
Home Financials are based on the most recent Mortgage that was taken out on this home.Purchase Details
Purchase Details
Similar Homes in the area
Home Values in the Area
Average Home Value in this Area
Purchase History
| Date | Buyer | Sale Price | Title Company |
|---|---|---|---|
| Fishman Elliot B | $359,900 | Benchmark Ttl & Abstract Co | |
| Carapazza Frank T | -- | Attorney | |
| Carapazza Nicole | $339,100 | Founders Title |
Mortgage History
| Date | Status | Borrower | Loan Amount |
|---|---|---|---|
| Open | Fishman Elliot B | $539,850 | |
| Previous Owner | Carapazza Nicole | $242,000 |
Property History
| Date | Event | Price | Change | Sq Ft Price |
|---|---|---|---|---|
| 12/02/2020 12/02/20 | Sold | $359,900 | 0.0% | $154 / Sq Ft |
| 11/02/2020 11/02/20 | Pending | -- | -- | -- |
| 09/08/2020 09/08/20 | For Sale | $359,900 | -- | $154 / Sq Ft |
Tax History Compared to Growth
Tax History
| Year | Tax Paid | Tax Assessment Tax Assessment Total Assessment is a certain percentage of the fair market value that is determined by local assessors to be the total taxable value of land and additions on the property. | Land | Improvement |
|---|---|---|---|---|
| 2024 | $7,198 | $326,603 | -- | -- |
| 2023 | $7,198 | $294,081 | $0 | $0 |
| 2022 | $6,960 | $285,516 | $0 | $0 |
| 2021 | $6,980 | $277,200 | $66,300 | $210,900 |
| 2020 | $5,497 | $210,757 | $0 | $0 |
| 2019 | $5,452 | $206,019 | $0 | $0 |
| 2018 | $5,234 | $202,178 | $0 | $0 |
| 2017 | $5,303 | $244,700 | $54,000 | $190,700 |
| 2016 | $5,116 | $229,000 | $52,000 | $177,000 |
| 2015 | $5,162 | $192,600 | $32,000 | $160,600 |
| 2014 | $5,841 | $186,100 | $0 | $0 |
Agents Affiliated with this Home
-
Nicole Carapazza
N
Seller's Agent in 2020
Nicole Carapazza
United Realty Group Inc
(561) 504-8786
1 in this area
5 Total Sales
-
DeeDee Rodriguez

Buyer's Agent in 2020
DeeDee Rodriguez
Coldwell Banker Realty
(561) 853-8493
1 in this area
42 Total Sales
Map
Source: BeachesMLS
MLS Number: R10653352
APN: 43-16-500-0327-0005
- 11298 SW Stockton Place
- 11240 SW Wyndham Way
- 11273 SW Stockton Place
- 11400 SW Reston Ct
- 11296 SW Barton Way
- 11881 SW Crestwood Cir
- 11786 SW Bennington Cir
- 11891 SW Crestwood Cir
- 11769 SW Bennington Cir
- 11277 SW Lyra Dr
- 11454 SW Fieldstone Way
- 11948 SW Crestwood Cir
- 11380 SW Lyra Dr
- 11471 SW Hillcrest Cir
- 10902 SW Blue Mesa Way
- 11690 SW Rockville Ct
- 10907 SW Dardanelle Dr
- 12170 SW Bennington Cir
- 10895 SW Dardanelle Dr
- 11453 SW Lyra Dr
- 11487 SW Kingslake Cir
- 11481 SW Kingslake Cir
- 11493 SW Kingslake Cir
- 11475 SW Kingslake Cir
- 11499 SW Kingslake Cir
- 11469 SW Kingslake Cir
- 11398 SW Stockton Place
- 11382 SW Stockton Place
- 11463 SW Kingslake Cir
- 11374 SW Stockton Place
- 11457 SW Kingslake Cir
- 11356 SW Stockton Place
- 11451 SW Kingslake Cir
- 11195 SW Wyndham Way
- 11445 SW Kingslake Cir
- 11187 SW Wyndham Way
- 11199 SW Wyndham Way
- 11179 SW Wyndham Way
- 11250 SW Vanderbilt Cir
- 11171 SW Wyndham Way
