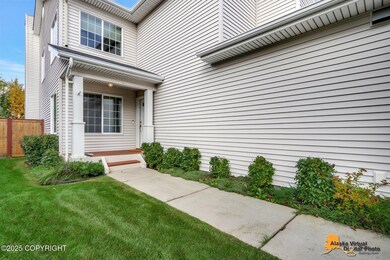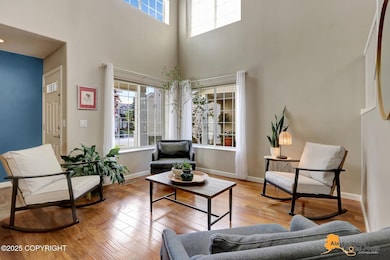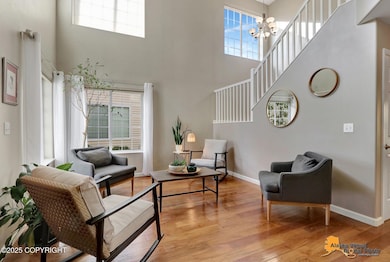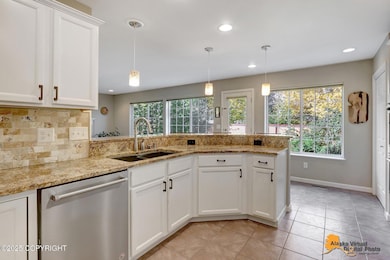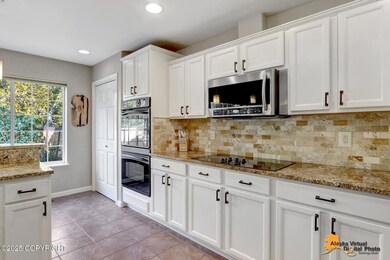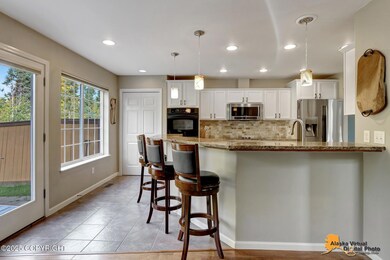11488 Discovery View Dr Unit 38A Anchorage, AK 99515
Bayshore-Klatt NeighborhoodEstimated payment $3,799/month
Total Views
1,547
3
Beds
2.5
Baths
2,249
Sq Ft
$242
Price per Sq Ft
Highlights
- Deck
- Wood Flooring
- Private Yard
- Goldenview Middle School Rated A-
- Granite Countertops
- 2 Car Attached Garage
About This Home
Discover this meticulous and spacious townhome featuring a beautifully fenced yard! The large kitchen boasts granite countertops, a pantry closet, double ovens, & convenient pull-out shelves in the lower cabinets. Enjoy gleaming hardwood floors, oversized windows that offers lots of natural light & a gas fireplace. Located in Southport, a thoughtfully planned and beautifully maintained community.
Townhouse Details
Home Type
- Townhome
Est. Annual Taxes
- $6,663
Year Built
- Built in 2006
Lot Details
- Fenced
- Private Yard
HOA Fees
- $391 Monthly HOA Fees
Parking
- 2 Car Attached Garage
- Attached Carport
- Open Parking
Home Design
- Shingle Roof
- Composition Roof
- Asphalt Roof
Interior Spaces
- 2,249 Sq Ft Home
- Ceiling Fan
- Gas Fireplace
Kitchen
- Electric Cooktop
- Microwave
- Dishwasher
- Granite Countertops
- Disposal
Flooring
- Wood
- Carpet
- Tile
Bedrooms and Bathrooms
- 3 Bedrooms
Home Security
Schools
- Klatt Elementary School
- Goldenview Middle School
- South Anchorage High School
Additional Features
- Deck
- Forced Air Heating System
Community Details
Overview
- Association fees include maintenance structure, ground maintenance, trash, sewer, water
- Discovery Park Association, Phone Number (907) 268-2340
Security
- Fire and Smoke Detector
Map
Create a Home Valuation Report for This Property
The Home Valuation Report is an in-depth analysis detailing your home's value as well as a comparison with similar homes in the area
Home Values in the Area
Average Home Value in this Area
Tax History
| Year | Tax Paid | Tax Assessment Tax Assessment Total Assessment is a certain percentage of the fair market value that is determined by local assessors to be the total taxable value of land and additions on the property. | Land | Improvement |
|---|---|---|---|---|
| 2025 | $3,030 | $447,700 | -- | $447,700 |
| 2024 | $3,030 | $412,700 | $0 | $412,700 |
| 2023 | $6,860 | $402,800 | $0 | $402,800 |
| 2022 | $2,930 | $374,000 | $0 | $374,000 |
| 2021 | $6,431 | $356,900 | $0 | $356,900 |
| 2020 | $2,513 | $349,000 | $0 | $349,000 |
| 2019 | $2,475 | $351,300 | $0 | $351,300 |
| 2018 | $5,668 | $345,600 | $0 | $345,600 |
| 2017 | $5,309 | $339,000 | $0 | $339,000 |
| 2016 | $4,987 | $340,900 | $0 | $340,900 |
| 2015 | $4,987 | $337,100 | $0 | $337,100 |
| 2014 | $4,987 | $324,200 | $0 | $324,200 |
Source: Public Records
Property History
| Date | Event | Price | List to Sale | Price per Sq Ft | Prior Sale |
|---|---|---|---|---|---|
| 09/29/2025 09/29/25 | Pending | -- | -- | -- | |
| 09/26/2025 09/26/25 | For Sale | $545,000 | +19.8% | $242 / Sq Ft | |
| 09/13/2024 09/13/24 | Sold | -- | -- | -- | View Prior Sale |
| 07/17/2024 07/17/24 | Pending | -- | -- | -- | |
| 07/15/2024 07/15/24 | For Sale | $455,000 | -- | $214 / Sq Ft |
Source: Alaska Multiple Listing Service
Purchase History
| Date | Type | Sale Price | Title Company |
|---|---|---|---|
| Deed | -- | None Listed On Document | |
| Warranty Deed | -- | None Available | |
| Interfamily Deed Transfer | -- | None Available | |
| Warranty Deed | -- | First American Title Ins Co |
Source: Public Records
Mortgage History
| Date | Status | Loan Amount | Loan Type |
|---|---|---|---|
| Open | $494,475 | New Conventional | |
| Previous Owner | $298,400 | New Conventional | |
| Previous Owner | $228,000 | New Conventional | |
| Previous Owner | $272,040 | Purchase Money Mortgage |
Source: Public Records
Source: Alaska Multiple Listing Service
MLS Number: 25-12446
APN: 01918128075
Nearby Homes
- 11351 Discovery View Dr Unit 107A
- 11473 Discovery Park Dr Unit 83A
- 2823 Discovery Bay Dr Unit 19B
- 11383 Discovery View Dr Unit 28
- 2907 Crows Nest Cir
- 2541 Brookstone Loop
- 11038 Northfleet Dr
- 10967 Retreat Cir
- 11050 Retreat Cir
- 2877 Seclusion Bay Dr
- 3421 Southbluff Cir
- 2356 Leander Cir
- 3008 Eaglek Bay Cir
- 10515 Spindrift Loop
- 2350 Ariel Cir
- 2101 Revere Cir
- 10637 Washington Cir
- 3211 Amber Bay Loop
- 1633 Bellevue Cir
- 2459 Harbor Landing Cir

