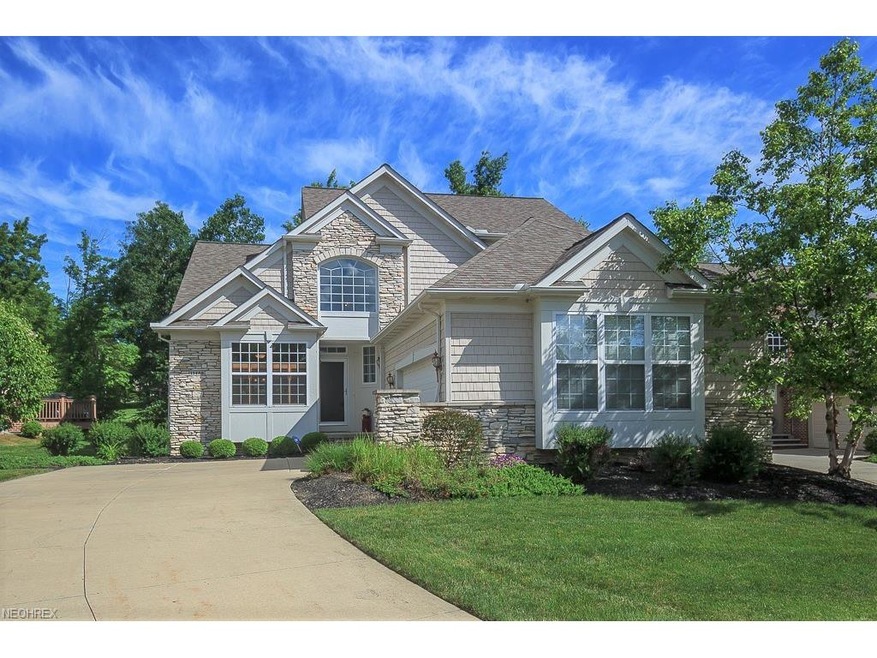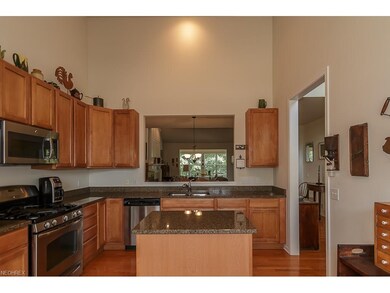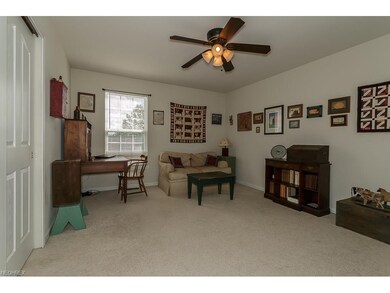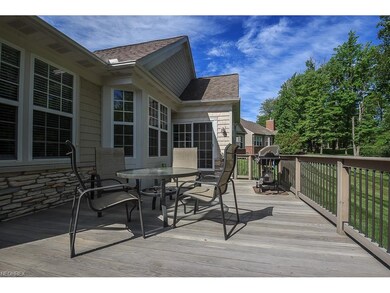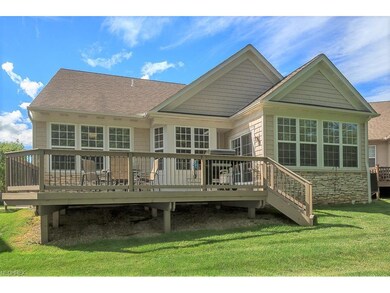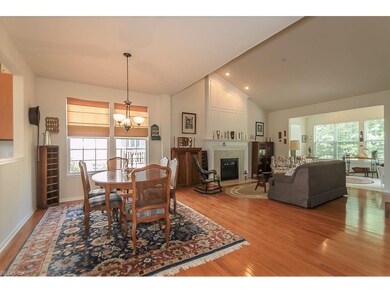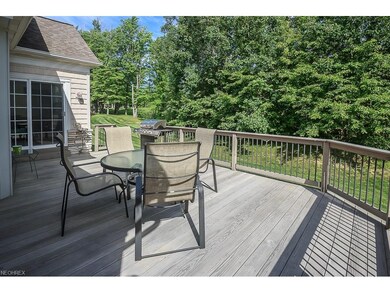
11488 Turnstone Ln Unit 95 Painesville, OH 44077
Quail Hollow NeighborhoodHighlights
- Golf Course Community
- Golf Course View
- Deck
- Fitness Center
- Cape Cod Architecture
- Wooded Lot
About This Home
As of September 2019Beautiful Hunt Club Villa at the Eagles Club at Quail Hollow. This spacious villa offers over 2600 sqft with a 24x15 First Floor Master Suite with Glamour Bath and Walk-in Closet. The Great Room features Vaulted Ceilings and a Gas Fireplace. Eat-in Kitchen has Stainless Steel Appliances and Granite Countertops. Other features include a Dining Room, Sunroom with Ceramic Flooring, Office with French Doors and 2 Bedrooms up with a Full Bath and Loft. Hardwood Floors throughout. Newer Deck plus a Full Basement & Oversized 2 Car garage! Shows like a model and the best part is that it looks over the Golf Course but is buffered beautifully by trees.
Co-Listed By
Marissa Terbanc
Deleted Agent License #2014005252
Property Details
Home Type
- Condominium
Est. Annual Taxes
- $6,230
Year Built
- Built in 2008
HOA Fees
- $219 Monthly HOA Fees
Property Views
- Golf Course
- Woods
Home Design
- Cape Cod Architecture
- Cluster Home
- Asphalt Roof
- Stone Siding
- Vinyl Construction Material
Interior Spaces
- 2,608 Sq Ft Home
- 2-Story Property
- 1 Fireplace
- Basement Fills Entire Space Under The House
- Home Security System
Kitchen
- Built-In Oven
- Range
- Microwave
- Dishwasher
- Disposal
Bedrooms and Bathrooms
- 3 Bedrooms
Laundry
- Dryer
- Washer
Parking
- 2 Car Direct Access Garage
- Garage Door Opener
Utilities
- Forced Air Heating and Cooling System
- Heating System Uses Gas
Additional Features
- Deck
- Wooded Lot
Listing and Financial Details
- Assessor Parcel Number 08-A-013-T-00-047-0
Community Details
Overview
- Association fees include insurance, landscaping, property management, reserve fund, snow removal, trash removal
- Eagles Club Community
Recreation
- Golf Course Community
- Fitness Center
- Community Pool
Security
- Fire and Smoke Detector
Ownership History
Purchase Details
Home Financials for this Owner
Home Financials are based on the most recent Mortgage that was taken out on this home.Purchase Details
Home Financials for this Owner
Home Financials are based on the most recent Mortgage that was taken out on this home.Purchase Details
Home Financials for this Owner
Home Financials are based on the most recent Mortgage that was taken out on this home.Purchase Details
Home Financials for this Owner
Home Financials are based on the most recent Mortgage that was taken out on this home.Similar Homes in Painesville, OH
Home Values in the Area
Average Home Value in this Area
Purchase History
| Date | Type | Sale Price | Title Company |
|---|---|---|---|
| Survivorship Deed | $326,000 | Enterprise Title Agency Inc | |
| Warranty Deed | $195,000 | Enterprise Title Agency Inc | |
| Survivorship Deed | $291,500 | Signature Title | |
| Limited Warranty Deed | $285,000 | None Available |
Mortgage History
| Date | Status | Loan Amount | Loan Type |
|---|---|---|---|
| Open | $244,500 | New Conventional | |
| Closed | $259,200 | New Conventional | |
| Previous Owner | $150,000 | Adjustable Rate Mortgage/ARM | |
| Previous Owner | $216,350 | Future Advance Clause Open End Mortgage | |
| Previous Owner | $228,000 | Purchase Money Mortgage |
Property History
| Date | Event | Price | Change | Sq Ft Price |
|---|---|---|---|---|
| 09/17/2019 09/17/19 | Sold | $326,000 | -1.2% | $125 / Sq Ft |
| 08/07/2019 08/07/19 | Pending | -- | -- | -- |
| 07/22/2019 07/22/19 | For Sale | $329,900 | +14.5% | $126 / Sq Ft |
| 03/08/2018 03/08/18 | Sold | $288,000 | -3.7% | $110 / Sq Ft |
| 02/02/2018 02/02/18 | Pending | -- | -- | -- |
| 12/18/2017 12/18/17 | Price Changed | $299,000 | -0.3% | $115 / Sq Ft |
| 10/02/2017 10/02/17 | Price Changed | $300,000 | -4.8% | $115 / Sq Ft |
| 07/05/2017 07/05/17 | Price Changed | $315,000 | -1.3% | $121 / Sq Ft |
| 06/09/2017 06/09/17 | For Sale | $319,000 | +9.4% | $122 / Sq Ft |
| 10/16/2013 10/16/13 | Sold | $291,500 | -2.8% | $112 / Sq Ft |
| 08/19/2013 08/19/13 | Pending | -- | -- | -- |
| 06/27/2013 06/27/13 | For Sale | $299,900 | -- | $115 / Sq Ft |
Tax History Compared to Growth
Tax History
| Year | Tax Paid | Tax Assessment Tax Assessment Total Assessment is a certain percentage of the fair market value that is determined by local assessors to be the total taxable value of land and additions on the property. | Land | Improvement |
|---|---|---|---|---|
| 2024 | -- | $138,270 | $25,200 | $113,070 |
| 2023 | $11,942 | $123,650 | $20,130 | $103,520 |
| 2022 | $6,452 | $123,650 | $20,130 | $103,520 |
| 2021 | $6,679 | $123,650 | $20,130 | $103,520 |
| 2020 | $6,549 | $107,520 | $17,500 | $90,020 |
| 2019 | $6,540 | $107,520 | $17,500 | $90,020 |
| 2018 | $1,147 | $105,300 | $12,250 | $93,050 |
| 2017 | $6,768 | $105,300 | $12,250 | $93,050 |
| 2016 | $6,231 | $105,300 | $12,250 | $93,050 |
| 2015 | $5,675 | $105,300 | $12,250 | $93,050 |
| 2014 | $5,012 | $93,170 | $12,250 | $80,920 |
| 2013 | $4,937 | $91,800 | $12,250 | $79,550 |
Agents Affiliated with this Home
-
Paul Paratto

Seller's Agent in 2019
Paul Paratto
Howard Hanna
(440) 953-5697
5 in this area
701 Total Sales
-
Michael Kaim

Buyer's Agent in 2019
Michael Kaim
Real of Ohio
(440) 228-8046
2 in this area
1,564 Total Sales
-
Yvonne Leduc

Buyer Co-Listing Agent in 2019
Yvonne Leduc
HomeSmart Real Estate Momentum LLC
(440) 667-7510
2 in this area
220 Total Sales
-
Judie Crockett

Seller's Agent in 2018
Judie Crockett
Howard Hanna
(440) 897-7879
27 in this area
1,436 Total Sales
-
M
Seller Co-Listing Agent in 2018
Marissa Terbanc
Deleted Agent
-
Rick Walker

Buyer's Agent in 2018
Rick Walker
Keller Williams Greater Cleveland Northeast
(440) 221-7844
10 Total Sales
Map
Source: MLS Now
MLS Number: 3911406
APN: 08-A-013-T-00-047
- 11579 Olde Stone Ct
- 7818 Hunting Lake Dr
- 7834 Hunting Lake Dr
- 11691 Cali Ct
- 7715 Covington Ct
- 7391 Far Hill Dr
- 11338 Ivy Ridge Dr
- 7905 Cantle Ct
- Prosperity Plan at Ivy Ridge
- Countryview Plan at Ivy Ridge
- Alcott Plan at Ivy Ridge
- Mystique Plan at Ivy Ridge
- Palmary Plan at Ivy Ridge
- 7951 Rogan Ln
- 8076 Rainbow Dr
- 7895 Fox Hunter Ln
- 7311 Players Club Dr Unit 13
- 7297 Players Club Dr Unit 49
- 7450 Nancy Ann Dr
- 7807 Hunting Lake Dr
