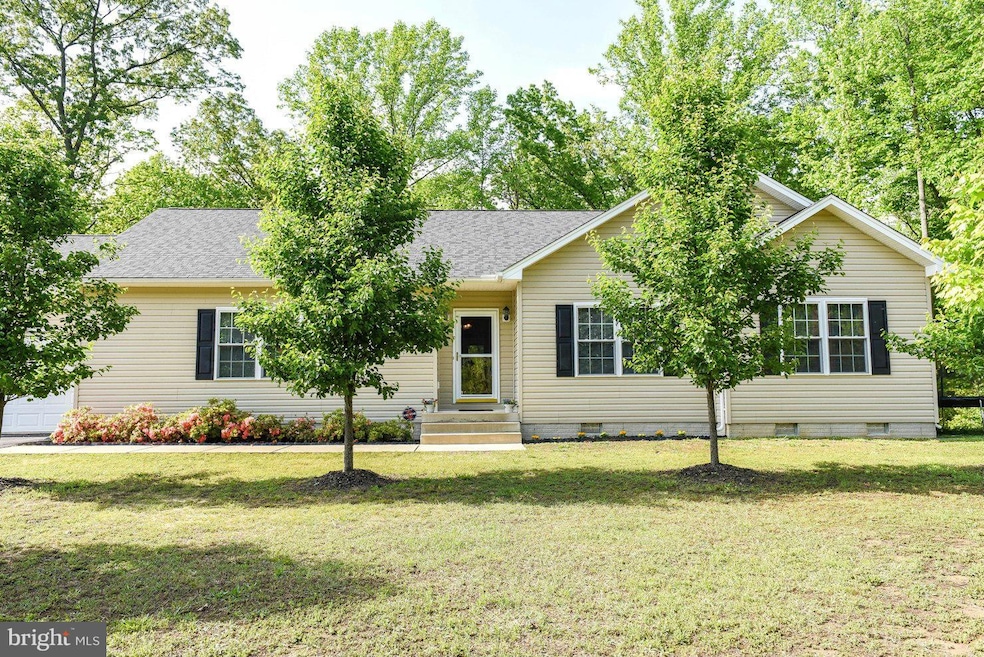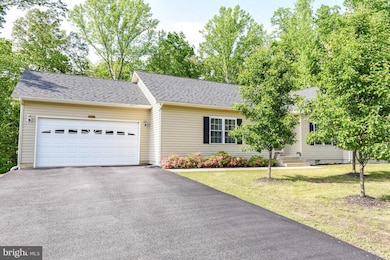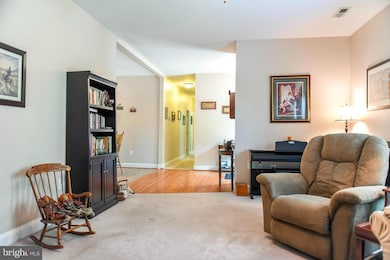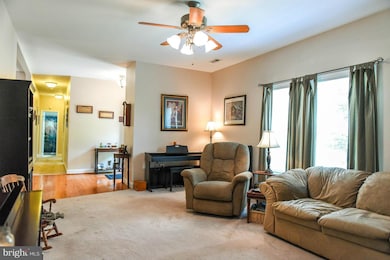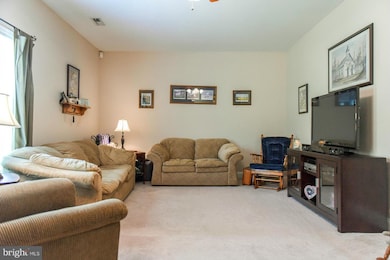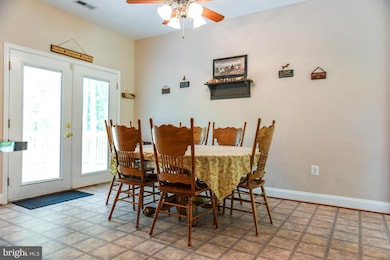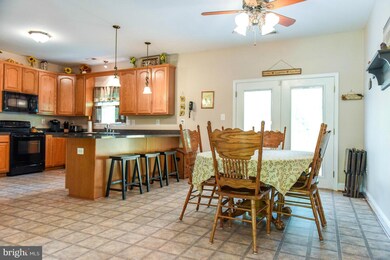
11489 Lynx Dr King George, VA 22485
Highlights
- Deck
- Rambler Architecture
- Wood Flooring
- Traditional Floor Plan
- Backs to Trees or Woods
- Main Floor Bedroom
About This Home
As of July 2016One level living at it's best! Quiet,small neighborhood w/no HOA.This spacious rambler has new HVAC & features an eat in kitchen w/brkfast bar, 9' ceilings, lg. laundry room,w/laundry sink, Roomy ma B/R w/sizeable walk in closet, ma ba w/dual vanities,sep.shower and soaking tub. Relax on the back deck overlooking the trees-All on 2 acres! Easy access to Dahlgren,So. MD,&/or Fredericksburg
Home Details
Home Type
- Single Family
Est. Annual Taxes
- $1,291
Year Built
- Built in 2009
Lot Details
- 2 Acre Lot
- No Through Street
- Backs to Trees or Woods
- Property is zoned A-2
Parking
- 2 Car Attached Garage
- Garage Door Opener
- Driveway
- Off-Street Parking
Home Design
- Rambler Architecture
- Vinyl Siding
Interior Spaces
- 1,696 Sq Ft Home
- Property has 1 Level
- Traditional Floor Plan
- Ceiling height of 9 feet or more
- Window Treatments
- Window Screens
- Atrium Doors
- Wood Flooring
- Home Security System
- Washer and Dryer Hookup
Kitchen
- Eat-In Country Kitchen
- Breakfast Area or Nook
- Stove
- Microwave
- Ice Maker
- Dishwasher
Bedrooms and Bathrooms
- 3 Main Level Bedrooms
- En-Suite Bathroom
- 2 Full Bathrooms
Outdoor Features
- Deck
- Shed
Schools
- King George Elementary School
- King George High School
Utilities
- Cooling Available
- Heat Pump System
- Vented Exhaust Fan
- 60 Gallon+ Electric Water Heater
- Well
- Septic Tank
Community Details
- No Home Owners Association
- Castle Creek Subdivision
Listing and Financial Details
- Tax Lot 4
- Assessor Parcel Number 25-6-4
Ownership History
Purchase Details
Home Financials for this Owner
Home Financials are based on the most recent Mortgage that was taken out on this home.Purchase Details
Home Financials for this Owner
Home Financials are based on the most recent Mortgage that was taken out on this home.Purchase Details
Home Financials for this Owner
Home Financials are based on the most recent Mortgage that was taken out on this home.Similar Homes in King George, VA
Home Values in the Area
Average Home Value in this Area
Purchase History
| Date | Type | Sale Price | Title Company |
|---|---|---|---|
| Warranty Deed | $244,900 | Attorney | |
| Warranty Deed | $269,350 | -- | |
| Warranty Deed | $65,000 | -- |
Mortgage History
| Date | Status | Loan Amount | Loan Type |
|---|---|---|---|
| Open | $250,165 | VA | |
| Previous Owner | $254,442 | FHA | |
| Previous Owner | $264,470 | FHA | |
| Previous Owner | $180,800 | Construction |
Property History
| Date | Event | Price | Change | Sq Ft Price |
|---|---|---|---|---|
| 07/19/2025 07/19/25 | For Sale | $419,000 | +71.1% | $247 / Sq Ft |
| 07/01/2016 07/01/16 | Sold | $244,900 | 0.0% | $144 / Sq Ft |
| 05/14/2016 05/14/16 | Pending | -- | -- | -- |
| 05/10/2016 05/10/16 | For Sale | $244,900 | -- | $144 / Sq Ft |
Tax History Compared to Growth
Tax History
| Year | Tax Paid | Tax Assessment Tax Assessment Total Assessment is a certain percentage of the fair market value that is determined by local assessors to be the total taxable value of land and additions on the property. | Land | Improvement |
|---|---|---|---|---|
| 2024 | $2,396 | $352,400 | $70,000 | $282,400 |
| 2023 | $185 | $225,000 | $225,000 | $0 |
| 2022 | $2,255 | $352,400 | $70,000 | $282,400 |
| 2021 | $1,737 | $237,900 | $56,500 | $181,400 |
| 2020 | $1,665 | $237,900 | $56,500 | $181,400 |
| 2019 | $1,665 | $237,900 | $56,500 | $181,400 |
| 2018 | $1,665 | $237,900 | $56,500 | $181,400 |
| 2017 | $1,482 | $211,700 | $56,500 | $155,200 |
| 2016 | $1,440 | $211,700 | $56,500 | $155,200 |
| 2015 | -- | $211,700 | $56,500 | $155,200 |
| 2014 | -- | $211,700 | $56,500 | $155,200 |
Agents Affiliated with this Home
-
Cathy Kane

Seller's Agent in 2025
Cathy Kane
Century 21 New Millennium
(703) 868-1976
184 Total Sales
-
Janet Weaver

Seller's Agent in 2016
Janet Weaver
RE/MAX
(240) 434-2971
108 Total Sales
-
MaryAnn Bechtold

Buyer's Agent in 2016
MaryAnn Bechtold
Coldwell Banker Elite
(540) 413-0170
6 Total Sales
Map
Source: Bright MLS
MLS Number: 1003747013
APN: 25-64
- 0 Lynx Dr Unit VAKG2006276
- 0 Catkin Unit VAKG2006054
- 12465 State Rd
- 10010 Mulberry Ct
- 10889 Wisteria Ln
- 10851 Wisteria Ln
- Lot G Jones Place
- Lot F Jones Place
- Lot E Jones Place
- 10042 Natural Grass Way
- 11466 Camelot Ln
- 11461 Camelot Ln
- 10136 Mulberry Ct
- 10118 Mulberry Ct
- 10152 Mulberry Ct
- 00 Ridge Rd
- 10743 Wisteria Ln
- 10674 Wisteria Ln
- 10688 Wisteria Ln
- 16280 Ridge Rd
