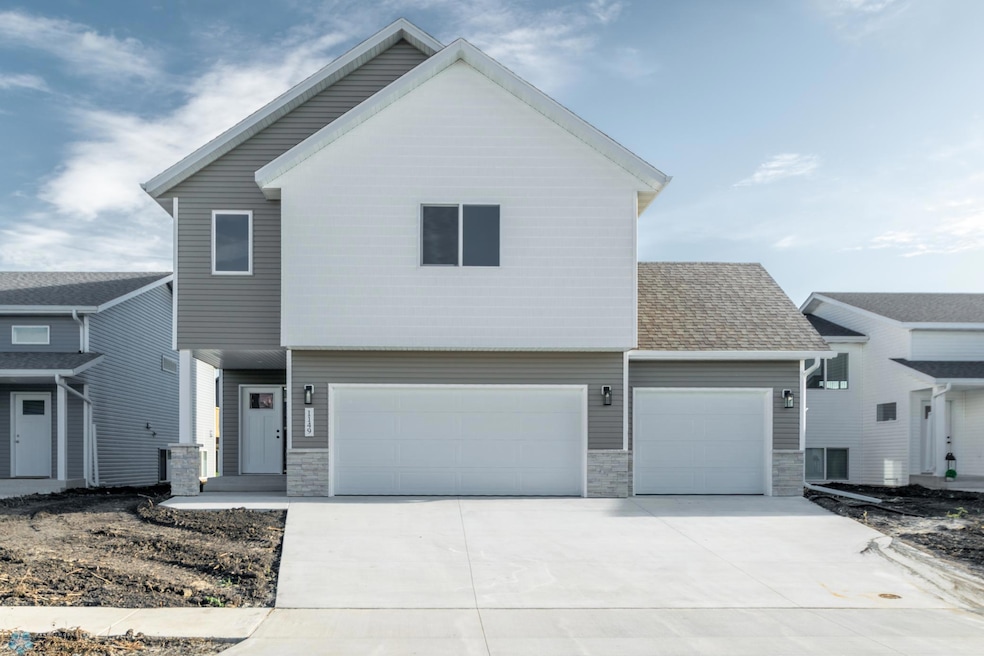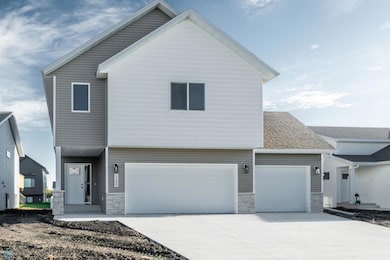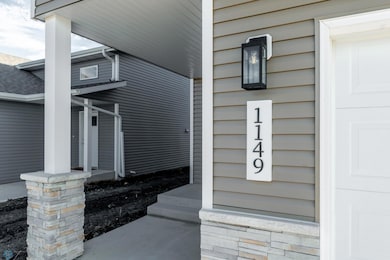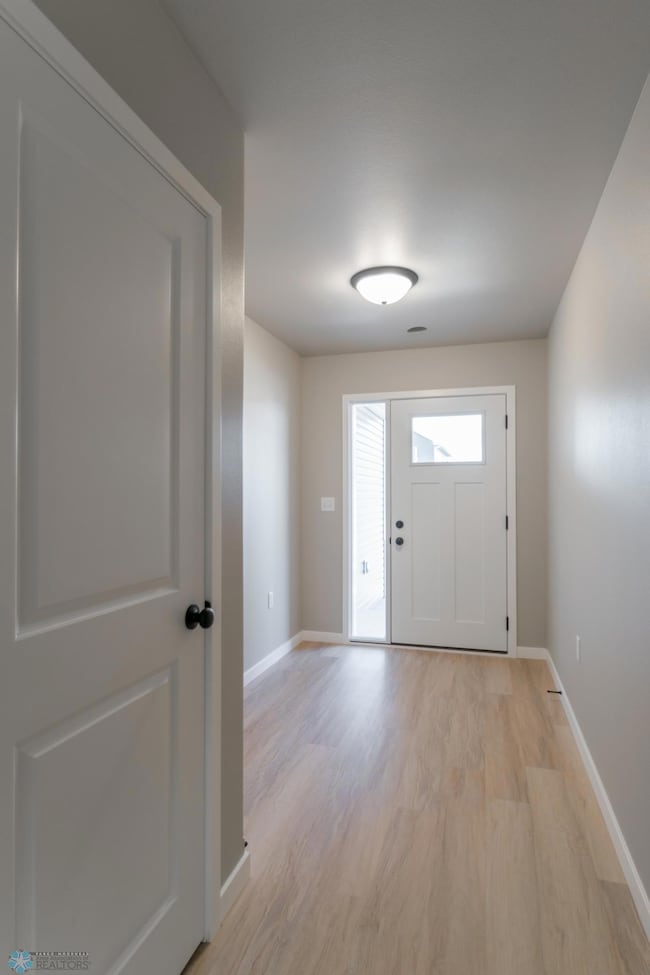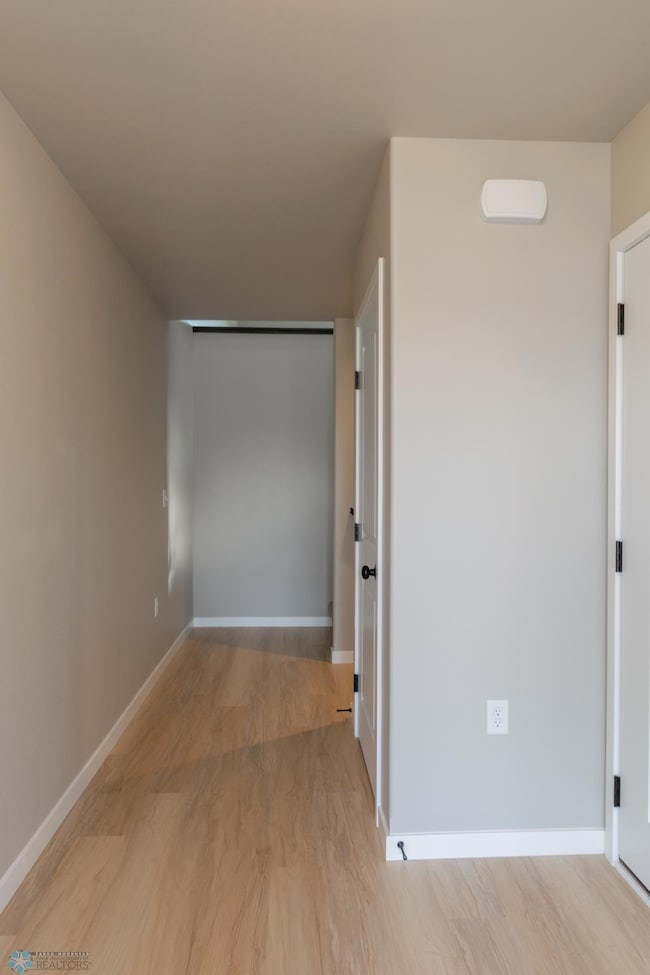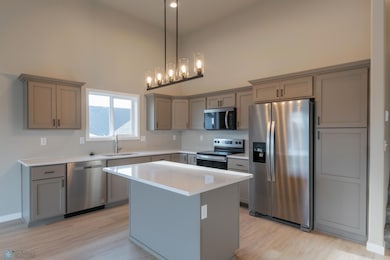1149 60th Ave W West Fargo, ND 58078
The Wilds NeighborhoodEstimated payment $2,134/month
Highlights
- New Construction
- No HOA
- 3 Car Attached Garage
- Legacy Elementary School Rated A-
- Stainless Steel Appliances
- Laundry Room
About This Home
Step into style and comfort in this beautifully built 3-level split home featuring an open-concept layout perfect for today’s lifestyle. The heart of the home boasts a spacious kitchen with a large island, sleek white painted cabinets & stainless steel appliances. Durable LVP flooring flows throughout the main living spaces, offering both beauty and easy maintenance. Upstairs, the Hollywood-style bathroom connects seamlessly to the primary suite and includes double sinks—ideal for busy mornings. Generously sized bedrooms and thoughtfully designed living spaces on each level provide flexibility for work, relaxation, and entertaining. This home is truly move-in ready - modern, functional, and waiting for you to make it your own. Don't miss this opportunity to own a stylish and comfortable home in a desirable neighborhood. Schedule a showing TODAY!
Home Details
Home Type
- Single Family
Est. Annual Taxes
- $1,157
Year Built
- Built in 2025 | New Construction
Lot Details
- 6,665 Sq Ft Lot
- Lot Dimensions are 52x127
Parking
- 3 Car Attached Garage
Home Design
- Split Level Home
- Vinyl Siding
Interior Spaces
- Family Room
- Combination Dining and Living Room
- Utility Room
- Laundry Room
- Utility Room Floor Drain
- Finished Basement
Kitchen
- Range
- Microwave
- Dishwasher
- Stainless Steel Appliances
Bedrooms and Bathrooms
- 4 Bedrooms
- 3 Full Bathrooms
Utilities
- Forced Air Heating and Cooling System
Community Details
- No Home Owners Association
- Built by BROOKSTONE PROPERTY, LLC
- The Wilds 21St Add Subdivision
Listing and Financial Details
- Assessor Parcel Number 02584501680000
Map
Home Values in the Area
Average Home Value in this Area
Tax History
| Year | Tax Paid | Tax Assessment Tax Assessment Total Assessment is a certain percentage of the fair market value that is determined by local assessors to be the total taxable value of land and additions on the property. | Land | Improvement |
|---|---|---|---|---|
| 2024 | $1,734 | $21,800 | $21,800 | $0 |
| 2023 | $1,736 | $21,800 | $21,800 | $0 |
| 2022 | $1,222 | $6,350 | $6,350 | $0 |
| 2021 | $891 | $500 | $500 | $0 |
Property History
| Date | Event | Price | List to Sale | Price per Sq Ft |
|---|---|---|---|---|
| 09/03/2025 09/03/25 | For Sale | $386,650 | -- | $184 / Sq Ft |
Source: NorthstarMLS
MLS Number: 6782209
APN: 02-5845-01680-000
- 1137 60th Ave W
- 1275 Marlys Dr W
- 1287 Marlys Dr W
- 1113 60th Ave W
- 1258 Marlys Dr W
- 1107 60th Ave W
- 5881 11th St W
- 1063 61 Ave W
- 5869 11th St W
- 1057 61st Ave SW
- 5851 11th St W
- Lilah Plan at The Wilds - The Wilds-21st Addition
- Valhalla Plan at The Wilds - The Wilds-21st Addition
- Ava Plan at The Wilds - The Wilds-21st Addition
- Mia Plan at The Wilds - The Wilds-21st Addition
- Dutton Plan at The Wilds - The Wilds-21st Addition
- Cypress Plan at The Wilds - The Wilds-21st Addition
- Sarah Plan at The Wilds - The Wilds-21st Addition
- Pinehurst Plan at The Wilds - The Wilds-21st Addition
- Arcadia Plan at The Wilds - The Wilds-21st Addition
- 1001 60th Ave W
- 5476 Lori Ln W
- 6751 66th Ave S
- 6747 66th Ave S
- 6733 67th Ave S
- 6718 68th St S
- 6715 66th Ave S
- 7994 Jacks Way
- 1058 Parkway Dr
- 3412 5th St W
- 3435 5th St W
- 639 33rd Ave W
- 3252 6th St W
- 3900 S 56th St
- 4742 50th Ave S
- 360 32nd Ave W
- 3150 Sheyenne St
- 320 32nd Ave
- 5652 36th Ave S
- 4685 49th Ave S
