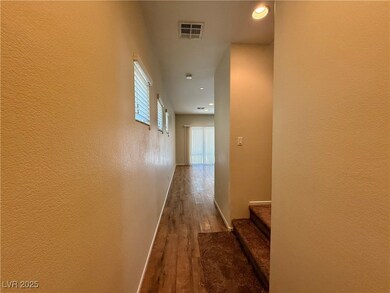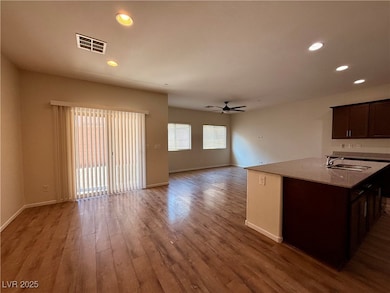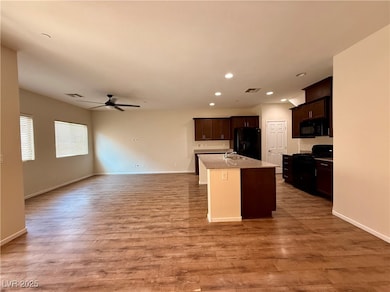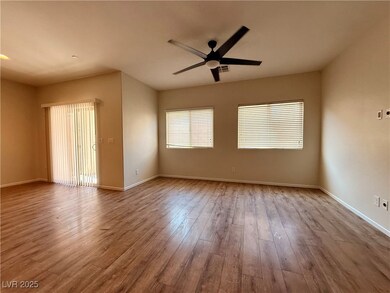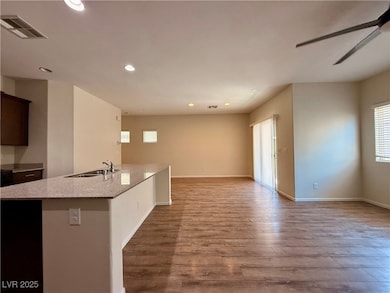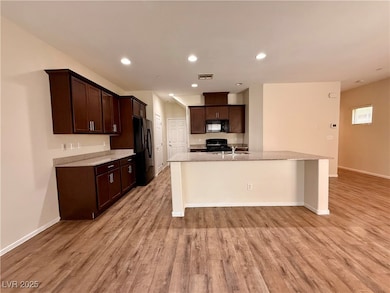1149 Bobby Basin Ave Henderson, NV 89014
Gibson Springs NeighborhoodHighlights
- Community Pool
- Park
- Community Barbecue Grill
- Community Playground
- Laundry Room
- Central Heating and Cooling System
About This Home
3 BED 2.5 BATH 2 CAR GARAGE SINGLE FAMILY HOME w/ LOFT & BACKYARD. 1st floor wood flooring. kitchen w/ island & granite countertops. Sleek black-finish appliances. Upstairs w/ small loft area by the laundry room. Primary Bathroom with separate bathtub and shower. Community includes: park, playground, pool, spa, bbq area. Located across the Warms Springs CarMax, w/ many shopping options nearby. Contact any of your preferred agents today to schedule a tour and move in right away!
Home Details
Home Type
- Single Family
Est. Annual Taxes
- $3,890
Year Built
- Built in 2017
Lot Details
- 3,049 Sq Ft Lot
- North Facing Home
- Back Yard Fenced
- Block Wall Fence
Parking
- 2 Car Garage
Home Design
- Frame Construction
- Tile Roof
- Stucco
Interior Spaces
- 1,835 Sq Ft Home
- 2-Story Property
- Ceiling Fan
- Blinds
Kitchen
- Gas Cooktop
- Microwave
- Dishwasher
- Disposal
Flooring
- Carpet
- Laminate
Bedrooms and Bathrooms
- 3 Bedrooms
Laundry
- Laundry Room
- Laundry on upper level
- Washer and Dryer
Schools
- Kesterson Elementary School
- White Thurman Middle School
- Green Valley High School
Utilities
- Central Heating and Cooling System
- Heating System Uses Gas
- Cable TV Available
Listing and Financial Details
- Security Deposit $2,750
- Property Available on 5/20/25
- Tenant pays for electricity, gas, sewer, trash collection, water
- 12 Month Lease Term
Community Details
Overview
- Property has a Home Owners Association
- Desert Living Association, Phone Number (702) 992-7211
- Gibson Plaza Phase 4 Subdivision
- The community has rules related to covenants, conditions, and restrictions
Amenities
- Community Barbecue Grill
Recreation
- Community Playground
- Community Pool
- Community Spa
- Park
Pet Policy
- No Pets Allowed
Map
Source: Las Vegas REALTORS®
MLS Number: 2685007
APN: 178-10-514-025
- 367 Wilford Springs St
- 1195 Sunfire Ave
- 1223 Starstone Ct
- 1219 Starstone Ct
- 331 Mount Hope St
- 1191 Starstone Ct
- 1055 Fish Pond Ave
- 1211 Red Jade Ct
- 376 Shanon Springs St
- 367 Monique Springs St
- 1307 Bayleaf Terrace Ave
- 372 Monique Springs St
- 1334 Shimmering Glen Ave
- 1307 Summer Dawn Ave
- 310 Sorrelwood St
- 1287 Dove Tree Ct
- 1048 Painted Daisy Ave
- 1326 Winter Solstice Ave
- 1323 Winter Solstice Ave
- 272 Violet Note St

