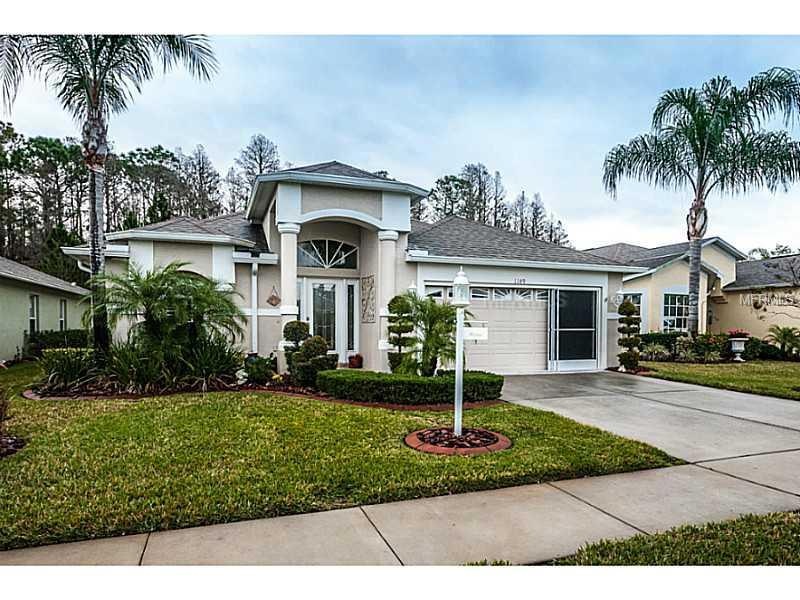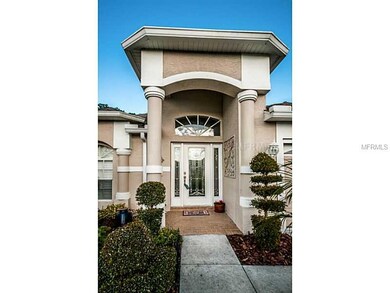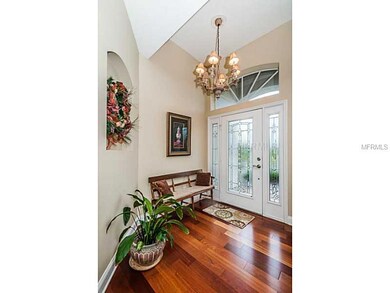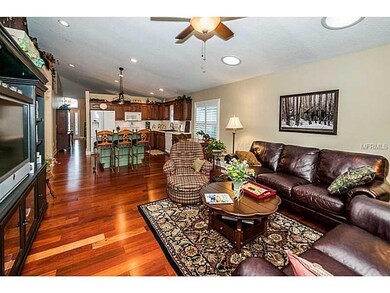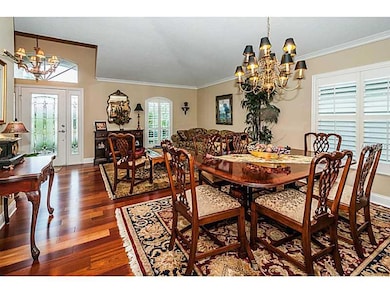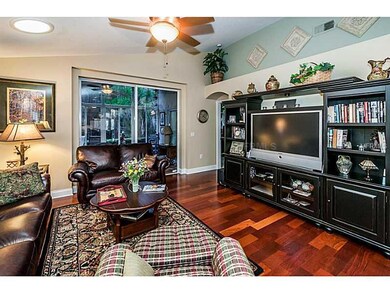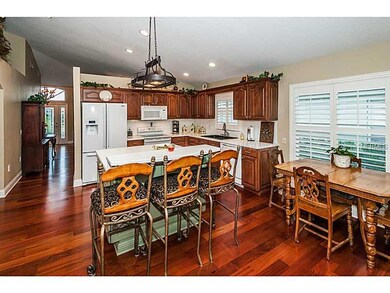
1149 Dustan Place Trinity, FL 34655
Highlights
- Golf Course Community
- Senior Community
- Deck
- Fitness Center
- Gated Community
- Cathedral Ceiling
About This Home
As of February 2024This is a must see !! 3/2/2 with Almost 2100 SF Living Space. Located In the Private Gated Golf Course County Club Community of Heritage Springs. Just some of this homes finer features are : New Hard Wood Flooring, Upgraded lighting and fans, Double sinks, Garden Tub, Bidet, and Large Walk-In Shower in Master Bathroom, Oversized Master Bedroom with sitting area/office, Walk-in Closets, Open Floor Plan with Vaulted Ceilings, Wood Cabinets, Center Island, and Built in Desk area in the kitchen, Upgraded Tropical Landscaping Package, 10 x 15 Florida Room with Tile Flooring and Private and much more. The Community Features Tennis Courts, 18-hole championship golf course designed by Ron Carl, Bocce Court, Located inside the 18,500 square foot Clubhouse are the library w/computers, an arts and crafts room, sewing, scrapbooking and ceramics, complete with a kiln, card rooms and a billiard room, Restaurant and Bar, and Heated Pool with Spa, and Much more. Near to Shopping, Medical(New Trinity Hospital), Restaurants and expressway to Tampa. Move in Ready and Priced to Sell Fast !
Last Agent to Sell the Property
RE/MAX CHAMPIONS License #3109890 Listed on: 01/11/2014

Home Details
Home Type
- Single Family
Est. Annual Taxes
- $2,906
Year Built
- Built in 2003
Lot Details
- 5,663 Sq Ft Lot
- Near Conservation Area
- Irrigation
- Property is zoned MPUD
HOA Fees
- $176 Monthly HOA Fees
Parking
- 2 Car Attached Garage
Home Design
- Slab Foundation
- Shingle Roof
- Block Exterior
- Stucco
Interior Spaces
- 2,074 Sq Ft Home
- Crown Molding
- Cathedral Ceiling
- Ceiling Fan
- Skylights
- Separate Formal Living Room
- Formal Dining Room
- Inside Utility
- Security System Owned
Kitchen
- Eat-In Kitchen
- Oven
- Range
- Microwave
- Dishwasher
- Solid Surface Countertops
- Solid Wood Cabinet
- Disposal
Flooring
- Wood
- Carpet
- Ceramic Tile
Bedrooms and Bathrooms
- 3 Bedrooms
- Walk-In Closet
- 2 Full Bathrooms
Outdoor Features
- Deck
- Covered patio or porch
Utilities
- Central Heating and Cooling System
- Electric Water Heater
Listing and Financial Details
- Visit Down Payment Resource Website
- Tax Lot 0210
- Assessor Parcel Number 32-26-17-0250-00000-0210
- $497 per year additional tax assessments
Community Details
Overview
- Senior Community
- Association fees include pool, escrow reserves fund, maintenance structure, ground maintenance, recreational facilities, security
- Heritage Springs Village 14 Unit 2 Subdivision
- The community has rules related to deed restrictions
Recreation
- Golf Course Community
- Tennis Courts
- Recreation Facilities
- Fitness Center
- Community Pool
- Community Spa
Security
- Security Service
- Gated Community
Ownership History
Purchase Details
Home Financials for this Owner
Home Financials are based on the most recent Mortgage that was taken out on this home.Purchase Details
Home Financials for this Owner
Home Financials are based on the most recent Mortgage that was taken out on this home.Purchase Details
Purchase Details
Purchase Details
Purchase Details
Purchase Details
Similar Homes in Trinity, FL
Home Values in the Area
Average Home Value in this Area
Purchase History
| Date | Type | Sale Price | Title Company |
|---|---|---|---|
| Warranty Deed | $539,900 | Capital Title Solutions | |
| Warranty Deed | $262,500 | Florida Abstract & Title Llc | |
| Deed | $230,000 | C A R E Title Inc | |
| Interfamily Deed Transfer | -- | Attorney | |
| Warranty Deed | $242,000 | Security Title Company | |
| Interfamily Deed Transfer | -- | -- | |
| Special Warranty Deed | $201,690 | North American Title Co |
Mortgage History
| Date | Status | Loan Amount | Loan Type |
|---|---|---|---|
| Previous Owner | $60,000 | New Conventional | |
| Previous Owner | $75,000 | New Conventional | |
| Previous Owner | $50,000 | Credit Line Revolving |
Property History
| Date | Event | Price | Change | Sq Ft Price |
|---|---|---|---|---|
| 02/15/2024 02/15/24 | Sold | $539,900 | 0.0% | $260 / Sq Ft |
| 12/01/2023 12/01/23 | Pending | -- | -- | -- |
| 11/30/2023 11/30/23 | For Sale | $539,900 | +8.0% | $260 / Sq Ft |
| 12/22/2022 12/22/22 | Sold | $500,000 | 0.0% | $241 / Sq Ft |
| 10/21/2022 10/21/22 | Pending | -- | -- | -- |
| 10/10/2022 10/10/22 | For Sale | $499,900 | +90.4% | $241 / Sq Ft |
| 08/17/2018 08/17/18 | Off Market | $262,500 | -- | -- |
| 06/13/2014 06/13/14 | Sold | $262,500 | -4.5% | $127 / Sq Ft |
| 04/02/2014 04/02/14 | Pending | -- | -- | -- |
| 03/10/2014 03/10/14 | Price Changed | $274,900 | -1.8% | $133 / Sq Ft |
| 01/11/2014 01/11/14 | For Sale | $279,900 | -- | $135 / Sq Ft |
Tax History Compared to Growth
Tax History
| Year | Tax Paid | Tax Assessment Tax Assessment Total Assessment is a certain percentage of the fair market value that is determined by local assessors to be the total taxable value of land and additions on the property. | Land | Improvement |
|---|---|---|---|---|
| 2024 | $6,974 | $405,967 | $73,160 | $332,807 |
| 2023 | $6,739 | $394,358 | $66,680 | $327,678 |
| 2022 | $3,082 | $192,350 | $0 | $0 |
| 2021 | $3,003 | $186,750 | $54,500 | $132,250 |
| 2020 | $2,960 | $184,180 | $51,690 | $132,490 |
| 2019 | $2,914 | $180,040 | $0 | $0 |
| 2018 | $2,865 | $176,686 | $0 | $0 |
| 2017 | $2,852 | $176,686 | $0 | $0 |
| 2016 | $2,787 | $169,493 | $0 | $0 |
| 2015 | $2,809 | $167,817 | $0 | $0 |
| 2014 | $2,975 | $192,892 | $51,690 | $141,202 |
Agents Affiliated with this Home
-
Denise Wooley

Seller's Agent in 2024
Denise Wooley
RE/MAX
(727) 515-5875
62 in this area
202 Total Sales
-
Sandee Dillon-Mooney

Buyer's Agent in 2024
Sandee Dillon-Mooney
RE/MAX
(727) 458-8744
10 in this area
123 Total Sales
-
Eleni Sampson

Seller's Agent in 2022
Eleni Sampson
RE/MAX
(727) 873-8122
2 in this area
33 Total Sales
-
Christian Bennett

Seller's Agent in 2014
Christian Bennett
RE/MAX
(727) 858-4588
105 in this area
769 Total Sales
-
Sallie Swinford, PA
S
Seller Co-Listing Agent in 2014
Sallie Swinford, PA
RE/MAX
(727) 247-3046
63 in this area
324 Total Sales
Map
Source: Stellar MLS
MLS Number: W7535616
APN: 32-26-17-0250-00000-0210
- 1215 Dustan Place
- 12027 Yellow Finch Ln Unit 2
- 12135 Crestridge Loop
- 1610 Winding Willow Dr
- 1547 Winding Willow Dr
- 1013 Sweet Jasmine Dr
- 1006 Sweet Jasmine Dr
- 12026 Crestridge Loop
- 1053 Winding Willow Dr
- 11895 Crestridge Loop
- 1525 Winding Willow Dr
- 1025 Sweet Jasmine Dr
- 1142 Wolford Dr
- 11871 Crestridge Loop
- 1210 Wolford Dr
- 12352 Crestridge Loop
- 11796 Crestridge Loop
- 1338 Winding Willow Dr
- 1115 Ashbourne Cir
- 12136 Arron Terrace
