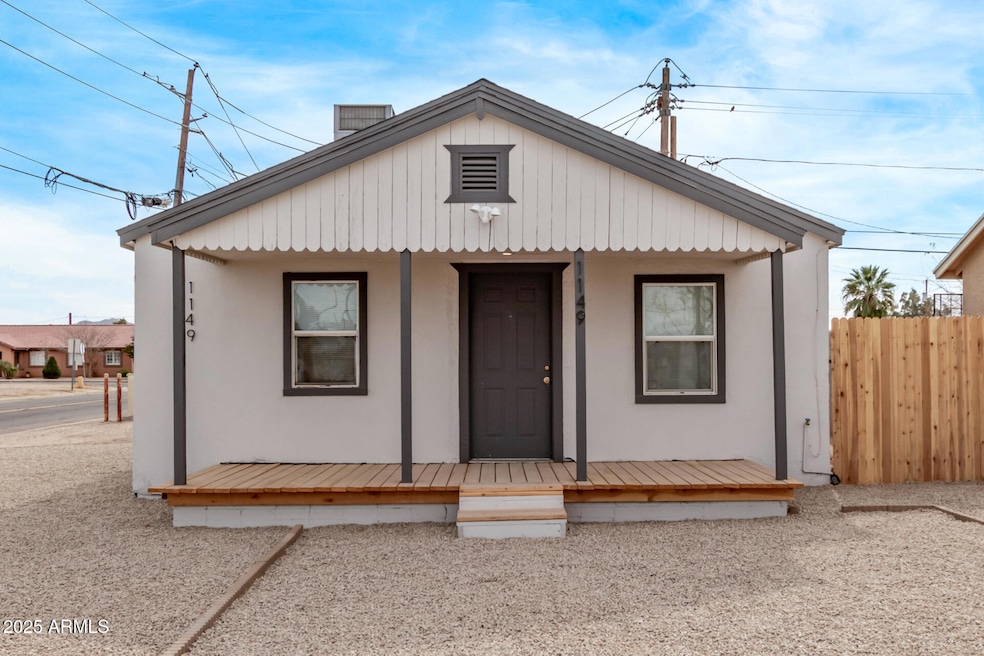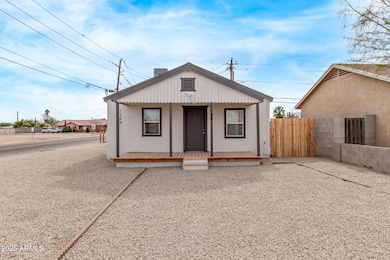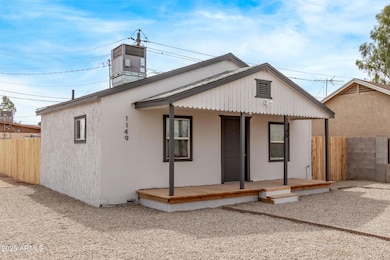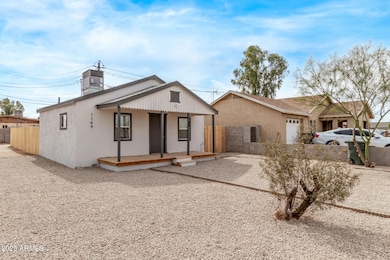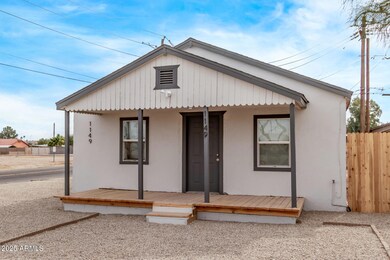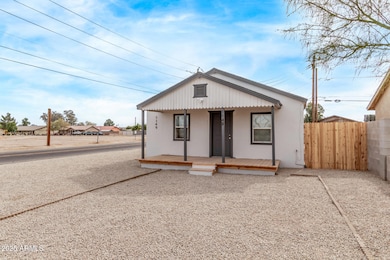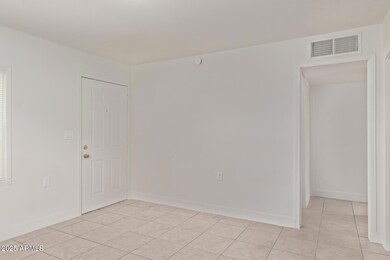
1149 E 5th St Casa Grande, AZ 85122
Highlights
- Corner Lot
- Covered patio or porch
- Double Pane Windows
- No HOA
- Eat-In Kitchen
- 4-minute walk to Mosley Park
About This Home
As of February 2025Welcome to this single-story, 2-bedroom home situated on a desirable corner lot! Be greeted by a cozy front porch upon arrival. The renovated interior features tile flooring, fresh neutral paint, and window blinds. Entertain guests in the inviting living room. The upscale eat-in kitchen displays plenty of white cabinets with crown moulding, quartz counters, and stainless steel for an enjoyable cooking experience. Both bedrooms with closets promise a good night's sleep after a busy day. The sizable backyard offers a blank canvas to personalize and make your own. Conveniently located just a few minutes away from shopping destinations, entertainment, and restaurants. What are you waiting for? Just pack your bags and move in!
Last Agent to Sell the Property
AZ Dream Homes License #SA656081000 Listed on: 02/14/2025

Home Details
Home Type
- Single Family
Est. Annual Taxes
- $347
Year Built
- Built in 1949
Lot Details
- 5,226 Sq Ft Lot
- Block Wall Fence
- Chain Link Fence
- Corner Lot
Home Design
- Wood Frame Construction
- Composition Roof
- Stucco
Interior Spaces
- 830 Sq Ft Home
- 1-Story Property
- Double Pane Windows
- Solar Screens
- Washer and Dryer Hookup
Kitchen
- Eat-In Kitchen
- Built-In Microwave
Flooring
- Laminate
- Tile
Bedrooms and Bathrooms
- 2 Bedrooms
- 1 Bathroom
Schools
- Palo Verde Elementary School
- Villago Middle School
- Vista Grande High School
Utilities
- Central Air
- Heating Available
- High Speed Internet
- Cable TV Available
Additional Features
- No Interior Steps
- Covered patio or porch
Community Details
- No Home Owners Association
- Association fees include no fees
- Eastland Park Subdivision
Listing and Financial Details
- Legal Lot and Block 1 / 6
- Assessor Parcel Number 505-31-124
Ownership History
Purchase Details
Home Financials for this Owner
Home Financials are based on the most recent Mortgage that was taken out on this home.Purchase Details
Purchase Details
Purchase Details
Purchase Details
Purchase Details
Home Financials for this Owner
Home Financials are based on the most recent Mortgage that was taken out on this home.Similar Homes in Casa Grande, AZ
Home Values in the Area
Average Home Value in this Area
Purchase History
| Date | Type | Sale Price | Title Company |
|---|---|---|---|
| Warranty Deed | $140,000 | Fidelity National Title Agency | |
| Trustee Deed | $25,000 | None Available | |
| Interfamily Deed Transfer | -- | None Available | |
| Quit Claim Deed | -- | -- | |
| Interfamily Deed Transfer | -- | First American Title | |
| Warranty Deed | $37,500 | Fidelity National Title Agen |
Mortgage History
| Date | Status | Loan Amount | Loan Type |
|---|---|---|---|
| Previous Owner | $33,750 | New Conventional |
Property History
| Date | Event | Price | Change | Sq Ft Price |
|---|---|---|---|---|
| 02/28/2025 02/28/25 | Sold | $140,000 | -6.6% | $169 / Sq Ft |
| 02/14/2025 02/14/25 | For Sale | $149,900 | -- | $181 / Sq Ft |
Tax History Compared to Growth
Tax History
| Year | Tax Paid | Tax Assessment Tax Assessment Total Assessment is a certain percentage of the fair market value that is determined by local assessors to be the total taxable value of land and additions on the property. | Land | Improvement |
|---|---|---|---|---|
| 2025 | $347 | $6,708 | -- | -- |
| 2024 | $348 | $7,049 | -- | -- |
| 2023 | $353 | $4,451 | $0 | $0 |
| 2022 | $348 | $3,518 | $1,950 | $1,568 |
| 2021 | $365 | $3,486 | $0 | $0 |
| 2020 | $346 | $3,326 | $0 | $0 |
| 2019 | $329 | $3,226 | $0 | $0 |
| 2018 | $326 | $3,171 | $0 | $0 |
| 2017 | $318 | $3,334 | $0 | $0 |
| 2016 | $307 | $3,205 | $2,125 | $1,080 |
| 2014 | $269 | $1,750 | $1,000 | $750 |
Agents Affiliated with this Home
-
S
Seller's Agent in 2025
Soroosh Ghafaripanah
AZ Dream Homes
-
T
Seller Co-Listing Agent in 2025
Thomas Espinosa
AZ Dream Homes
-
J
Buyer's Agent in 2025
Jackie Munoz
My Home Group Real Estate
Map
Source: Arizona Regional Multiple Listing Service (ARMLS)
MLS Number: 6820815
APN: 505-31-124
- 1135 E 4th St
- 1129 E Love St
- 1113 E 5th St
- 1125 E 1st St
- 1295 E Florence Blvd
- 201 N Colorado St
- 846 N Pueblo Dr Unit 113
- 846 N Pueblo Dr Unit 126
- 415 N Coolidge Ave
- 405 N Roosevelt Ave
- 1138 Ninth Place
- 197 N Pottebaum Ave
- 70 N Amarillo St Unit 5
- 1344 E Mission Grande Ave
- 913 N Trekell Rd
- 1104 E 4th St Unit 14
- 1102 E 4th St Unit 13
- 809 N Gilbert Ave
- 813 N Gilbert Ave
- 0 N Trekell Rd Unit 6699857
