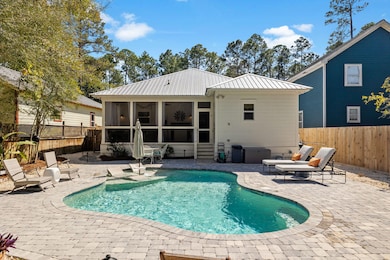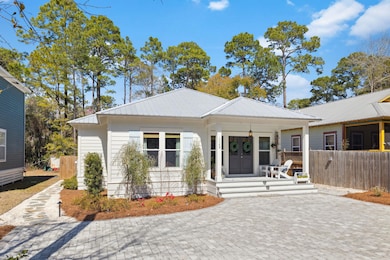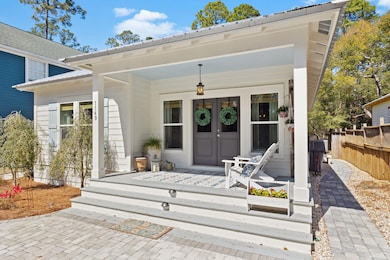
1149 E Point Washington Rd Santa Rosa Beach, FL 32459
Estimated payment $4,191/month
Highlights
- In Ground Pool
- Newly Painted Property
- Wood Flooring
- Bay Elementary School Rated A-
- Florida Architecture
- Great Room
About This Home
Welcome to your charming Point Washington retreat, beautifully renovated in 2022 to provide the perfect mix of comfort and style! The oversized paver driveway welcomes you to this bright, open home, where a charming front porch invites you inside. Inside, the spacious living room, dining area, and kitchen create a warm and welcoming atmosphere. The kitchen has been beautifully updated with sleek quartz countertops, a stylish new backsplash, and newly painted cabinets, making it the perfect space for both cooking and entertaining. This home features 3 bedrooms and 2 baths, offering both comfort and convenience. The front and middle bedrooms each have large closets and share a tastefully updated bathroom with new tile flooring, a newly tiled frameless shower, and new lighting... The master bedroom, located at the back of the house, showcases a thoughtfully designed interior, a spacious walk-in closet, and a luxurious en suite bath. The master bath features dual vanities, new quartz countertops, new tile flooring, a newly tiled frameless shower, and fresh lighting, creating a spa-like retreat you'll love to unwind in.A functional laundry room is conveniently located across the hallway from the master bedroom, near the back of the home. Step outside to the screened-in back porch, which overlooks the fenced-in yard, perfect for gardening, outdoor activities, or simply enjoying the peaceful surroundings. The backyard is a true highlight, featuring landscape lighting and a stunning 20x27 pool with a tanning ledge and upgraded tile, ideal for relaxing or entertaining guests. A newly installed drip sprinkler system keeps the front and back yards lush and vibrant. Additional features include a custom 10x10 storage shed in the back and an outdoor shower for added convenience.Freshly painted in September 2024, the home boasts a clean, modern look and is move-in ready. Surrounded by nature, it provides a peaceful and serene living experience.Ideally located just a half mile from the bay, this home provides easy access to boating, kayaking, and fishing. It's also just a short drive from Eden Gardens State Forest, Grayton Beach State Park, and Point Washington State Forest, where you can enjoy miles of peaceful trails, scenic views, and opportunities for hiking and birdwatching. Plus, you're just a short drive away from Scenic Highway 30A and the stunning beaches of South Walton, perfect for enjoying sun, sand, and surf.
Listing Agent
McCraney Group
Christies International Real Estate Emerald Coast
Co-Listing Agent
Christies International Real Estate Emerald Coast License #3587956
Home Details
Home Type
- Single Family
Est. Annual Taxes
- $4,015
Year Built
- Built in 2017
Lot Details
- 7,405 Sq Ft Lot
- Lot Dimensions are 50' x 150'
- Property fronts a county road
- Back Yard Fenced
Home Design
- Florida Architecture
- Newly Painted Property
- Wallpaper
- Frame Construction
- Metal Roof
- Wood Trim
- Piling Construction
- Cement Board or Planked
Interior Spaces
- 1,640 Sq Ft Home
- 1-Story Property
- Paneling
- Window Treatments
- Great Room
- Screened Porch
- Wood Flooring
- Fire and Smoke Detector
Kitchen
- Electric Oven or Range
- Induction Cooktop
- Microwave
- Ice Maker
- Dishwasher
Bedrooms and Bathrooms
- 3 Bedrooms
- En-Suite Primary Bedroom
- 2 Full Bathrooms
- Primary Bathroom includes a Walk-In Shower
Laundry
- Laundry Room
- Dryer
- Washer
Outdoor Features
- In Ground Pool
- Shed
Schools
- Dune Lakes Elementary School
- Emerald Coast Middle School
- South Walton High School
Utilities
- Central Heating and Cooling System
- Electric Water Heater
- Phone Available
- Cable TV Available
Listing and Financial Details
- Assessor Parcel Number 27-2S-19-24140-052-0310
Community Details
Recreation
- Community Pool
Additional Features
- Magnolia Beach Subdivision
- Community Storage Space
Map
Home Values in the Area
Average Home Value in this Area
Tax History
| Year | Tax Paid | Tax Assessment Tax Assessment Total Assessment is a certain percentage of the fair market value that is determined by local assessors to be the total taxable value of land and additions on the property. | Land | Improvement |
|---|---|---|---|---|
| 2024 | $4,015 | $491,991 | $120,300 | $371,691 |
| 2023 | $4,015 | $480,119 | $0 | $0 |
| 2022 | $3,530 | $419,048 | $103,358 | $315,690 |
| 2021 | $2,506 | $289,967 | $50,230 | $239,737 |
| 2020 | $2,098 | $212,537 | $36,763 | $175,774 |
| 2019 | $1,876 | $188,860 | $35,349 | $153,511 |
| 2018 | $1,814 | $181,936 | $0 | $0 |
| 2017 | $327 | $33,000 | $33,000 | $0 |
| 2016 | $197 | $21,186 | $0 | $0 |
| 2015 | $185 | $19,800 | $0 | $0 |
| 2014 | $153 | $14,850 | $0 | $0 |
Property History
| Date | Event | Price | Change | Sq Ft Price |
|---|---|---|---|---|
| 05/08/2025 05/08/25 | Pending | -- | -- | -- |
| 03/12/2025 03/12/25 | For Sale | $689,000 | +45.1% | $420 / Sq Ft |
| 07/23/2021 07/23/21 | Sold | $475,000 | 0.0% | $290 / Sq Ft |
| 06/11/2021 06/11/21 | Pending | -- | -- | -- |
| 06/09/2021 06/09/21 | For Sale | $475,000 | +63.8% | $290 / Sq Ft |
| 10/05/2018 10/05/18 | Sold | $290,000 | 0.0% | $177 / Sq Ft |
| 09/17/2018 09/17/18 | Pending | -- | -- | -- |
| 05/04/2017 05/04/17 | For Sale | $290,000 | -- | $177 / Sq Ft |
Purchase History
| Date | Type | Sale Price | Title Company |
|---|---|---|---|
| Warranty Deed | $475,000 | Attorney | |
| Warranty Deed | $290,000 | Shoreline Title Llc | |
| Warranty Deed | $40,000 | Mcneese Title Llc |
Mortgage History
| Date | Status | Loan Amount | Loan Type |
|---|---|---|---|
| Open | $225,000 | New Conventional | |
| Previous Owner | $232,000 | New Conventional | |
| Previous Owner | $260,000 | Stand Alone Refi Refinance Of Original Loan |
Similar Homes in Santa Rosa Beach, FL
Source: Emerald Coast Association of REALTORS®
MLS Number: 970978
APN: 27-2S-19-24140-052-0310
- 1139 E Point Washington Rd
- 1119 E Point Washington Rd
- lot 20 E Wild Blueberry Way
- 44 Wild Blueberry Way
- 1231 E Point Washington Rd
- 25-28 Wild Blueberry Way
- Lots 39&40 E Georgie St
- 20 W Wild Blueberry Way
- 11 E Georgie St
- 120 Summer Breeze Ln
- 196 Summer Breeze Ln
- 53 Summer Breeze Ln
- Lot 17 Georgie St
- 11 Jr's Way
- 114 W Georgie St
- 0 Woodbriar Dr
- Lot 23 Quiet Water Trail
- Lot 21 E Point Washington Rd
- Lot 22 E Point Washington Rd
- 27 E Point Washington Rd






