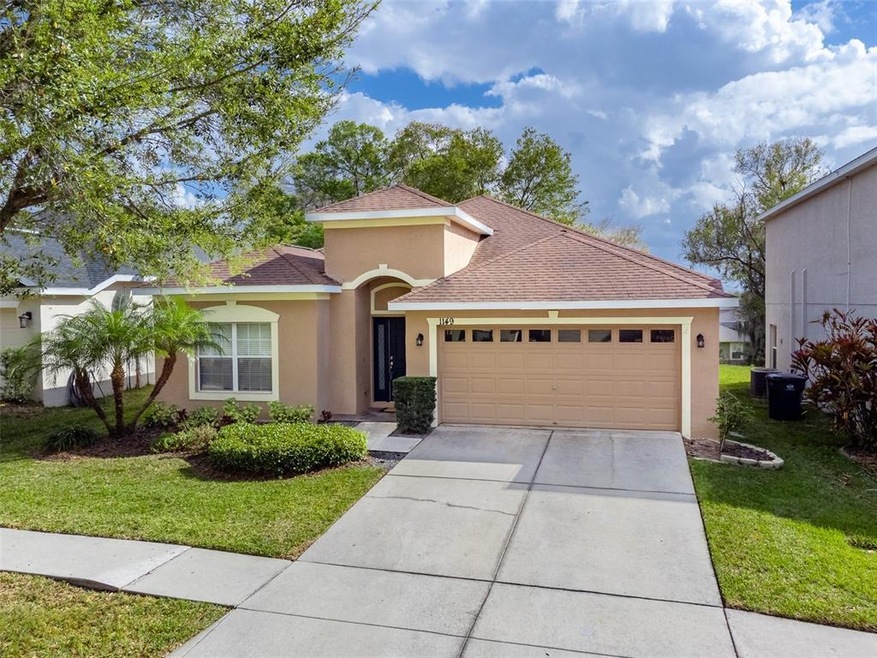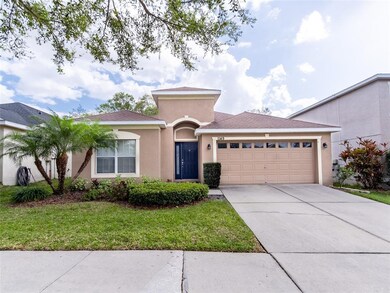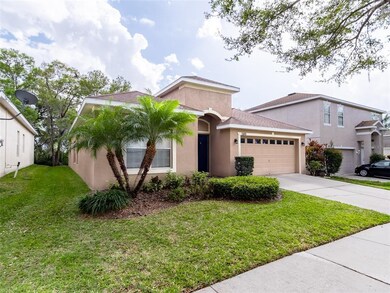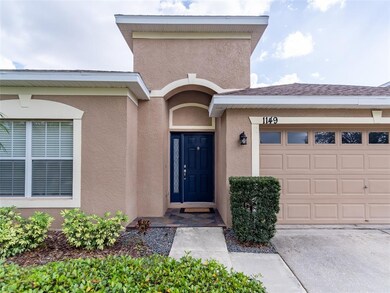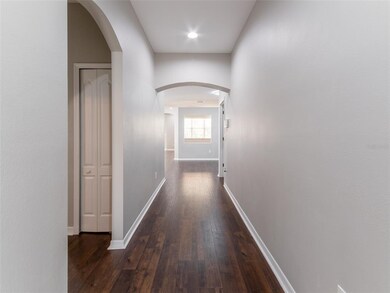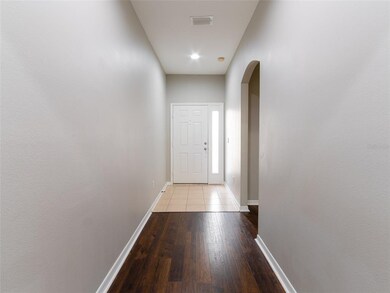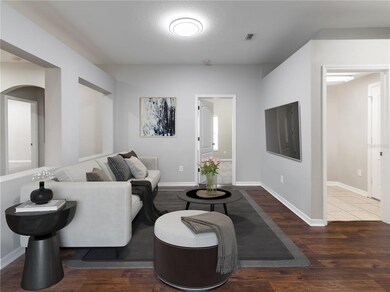
1149 Emerald Hill Way Valrico, FL 33594
Estimated Value: $392,128 - $460,000
Highlights
- Fitness Center
- Oak Trees
- Open Floorplan
- Valrico Elementary School Rated A-
- Gated Community
- Florida Architecture
About This Home
As of April 2022Ready for new owner, GATED golf course community of Diamond Hill! Enjoy the spacious backyard, serene views, and the finest touches throughout! From the moment you step inside you will see the pride of ownership that has been displayed with this well-maintained home! Head through the welcoming ceramic tile foyer and you will appreciate the open concept layout this home boasts starting with the formal living and dining room combination! The living room features two wall cutouts that allow for remarkable views, and the dining room has a large picture window! There is NO carpet in main areas of this home, so cleaning will be a breeze! The kitchen is a TREAT, complete with speckled brown Corian countertops, ceramic tile backsplash, an abundance of cabinets, lengthy breakfast bar seating, pantry, and substantial breakfast nook with picturesque window, French door access to lanai! The great room will be your favorite space to enjoy time as a family with triple sliders leading to the lanai, with a view that doesn’t get any better than this! The master bedroom is secluded on one side of the home with a HUGE walk-in closet, and an en-suite with dual sinks and a spacious walk-in shower with decorative tiles! Two sizable bedrooms share a wing of the home with a full bathroom nearby! The fourth bedroom can make a great guest bedroom or a home office as the current owners have done! The main areas of the home feature rich wood look laminate flooring. Inside utility room with shelf. The lanai features a covered seating area as well as a spacious area to relax and enjoy the sun! There is still plenty of yard. Diamond Hill is such a sought-after community and offers the best amenities that everyone in the family will enjoy including a resort style pool, fitness center, playground, and basketball court! What are you waiting for? Serenity awaits!
Last Agent to Sell the Property
RE/MAX REALTY UNLIMITED License #652489 Listed on: 03/08/2022

Home Details
Home Type
- Single Family
Est. Annual Taxes
- $5,284
Year Built
- Built in 2005
Lot Details
- 8,250 Sq Ft Lot
- Lot Dimensions are 50x165
- Property fronts a private road
- North Facing Home
- Mature Landscaping
- Irrigation
- Oak Trees
- Property is zoned PD
HOA Fees
- $75 Monthly HOA Fees
Parking
- 2 Car Attached Garage
Home Design
- Florida Architecture
- Planned Development
- Slab Foundation
- Shingle Roof
- Block Exterior
- Stucco
Interior Spaces
- 2,028 Sq Ft Home
- 1-Story Property
- Open Floorplan
- Ceiling Fan
- Blinds
- Sliding Doors
- Great Room
- Family Room Off Kitchen
- Separate Formal Living Room
- Breakfast Room
- Formal Dining Room
- Inside Utility
- Laundry Room
- Fire and Smoke Detector
Kitchen
- Eat-In Kitchen
- Range
- Microwave
- Dishwasher
- Solid Surface Countertops
- Disposal
Flooring
- Carpet
- Laminate
- Ceramic Tile
Bedrooms and Bathrooms
- 4 Bedrooms
- Split Bedroom Floorplan
- Walk-In Closet
- 2 Full Bathrooms
Outdoor Features
- Covered patio or porch
- Exterior Lighting
Location
- Property is near a golf course
Schools
- Valrico Elementary School
- Mann Middle School
- Brandon High School
Utilities
- Central Heating and Cooling System
- Heat Pump System
- Thermostat
- Underground Utilities
- Electric Water Heater
- Private Sewer
- Fiber Optics Available
- Phone Available
- Cable TV Available
Listing and Financial Details
- Down Payment Assistance Available
- Visit Down Payment Resource Website
- Tax Lot 321
- Assessor Parcel Number U-18-29-21-78V-000000-00321.0
- $875 per year additional tax assessments
Community Details
Overview
- Association fees include common area taxes, community pool, pool maintenance, private road, recreational facilities
- Greenacre Properties Association, Phone Number (813) 600-1100
- Built by Ryland Homes
- Diamond Hill Ph 2 Subdivision, Alexander Iv Floorplan
- The community has rules related to fencing
- Rental Restrictions
Recreation
- Tennis Courts
- Recreation Facilities
- Fitness Center
- Community Pool
Security
- Gated Community
Ownership History
Purchase Details
Home Financials for this Owner
Home Financials are based on the most recent Mortgage that was taken out on this home.Purchase Details
Home Financials for this Owner
Home Financials are based on the most recent Mortgage that was taken out on this home.Purchase Details
Home Financials for this Owner
Home Financials are based on the most recent Mortgage that was taken out on this home.Purchase Details
Purchase Details
Purchase Details
Home Financials for this Owner
Home Financials are based on the most recent Mortgage that was taken out on this home.Similar Homes in Valrico, FL
Home Values in the Area
Average Home Value in this Area
Purchase History
| Date | Buyer | Sale Price | Title Company |
|---|---|---|---|
| Sfr Investments V Borrower 1 Llc | $410,000 | National Deed Network Inc | |
| Worrell Edward R | -- | First American Title Ins Co | |
| Worrell Edward R | $138,775 | Attorney | |
| Citibank Na | -- | Attorney | |
| Indymac Bank Fsb | -- | Attorney | |
| Cribari James C | -- | None Available | |
| Cribari James C | $247,800 | Ryland Title Company |
Mortgage History
| Date | Status | Borrower | Loan Amount |
|---|---|---|---|
| Previous Owner | Worrell Edward R | $142,500 | |
| Previous Owner | Worrell Edward R | $111,020 | |
| Previous Owner | Cribari James C | $198,189 |
Property History
| Date | Event | Price | Change | Sq Ft Price |
|---|---|---|---|---|
| 04/05/2022 04/05/22 | Sold | $410,000 | +3.8% | $202 / Sq Ft |
| 03/13/2022 03/13/22 | Pending | -- | -- | -- |
| 03/08/2022 03/08/22 | For Sale | $394,900 | -- | $195 / Sq Ft |
Tax History Compared to Growth
Tax History
| Year | Tax Paid | Tax Assessment Tax Assessment Total Assessment is a certain percentage of the fair market value that is determined by local assessors to be the total taxable value of land and additions on the property. | Land | Improvement |
|---|---|---|---|---|
| 2024 | $6,874 | $299,314 | $84,150 | $215,164 |
| 2023 | $6,361 | $268,495 | $75,735 | $192,760 |
| 2022 | $5,728 | $258,968 | $71,528 | $187,440 |
| 2021 | $5,284 | $208,526 | $58,905 | $149,621 |
| 2020 | $4,890 | $186,025 | $54,698 | $131,327 |
| 2019 | $4,613 | $171,996 | $39,971 | $132,025 |
| 2018 | $4,562 | $169,870 | $0 | $0 |
| 2017 | $4,293 | $152,538 | $0 | $0 |
| 2016 | $4,371 | $148,238 | $0 | $0 |
| 2015 | $4,228 | $136,301 | $0 | $0 |
| 2014 | -- | $123,910 | $0 | $0 |
| 2013 | -- | $112,645 | $0 | $0 |
Agents Affiliated with this Home
-
Jennifer Pichette-Fieo

Seller's Agent in 2022
Jennifer Pichette-Fieo
RE/MAX
(813) 494-4873
16 in this area
463 Total Sales
-
WILL WIARD

Buyer's Agent in 2022
WILL WIARD
THE SHOP REAL ESTATE CO.
(727) 692-0628
57 in this area
3,711 Total Sales
Map
Source: Stellar MLS
MLS Number: T3359459
APN: U-18-29-21-78V-000000-00321.0
- 1148 Emerald Hill Way
- 1129 Emerald Hill Way
- 1177 Emerald Hill Way
- 2511 Early Dawn Ct
- 1220 Emerald Hill Way
- 2814 Graphite Ct
- 2816 Graphite Ct
- 1233 Emerald Hill Way
- 1408 Brilliant Cut Way
- 3008 Forest Meadow Ave
- 1105 Deer Run Place
- 2212 Valterra Vista Way
- 2218 Valterra Vista Way
- 2402 Blue Stone Ct
- 1102 Hunt Club Ln
- 2208 Landside Dr
- 1433 Emerald Hill Way
- 1221 N Valrico Rd Unit 38
- 2117 Valterra Vista Way
- 2127 Landside Dr
- 1149 Emerald Hill Way
- 1147 Emerald Hill Way
- 1151 Emerald Hill Way
- 1145 Emerald Hill Way
- 1153 Emerald Hill Way
- 2608 Valley Sunset Ln
- 1143 Emerald Hill Way
- 1155 Emerald Hill Way
- 2606 Valley Sunset Ln
- 1141 Emerald Hill Way
- 1019 Night Song St
- 2604 Valley Sunset Ln
- 1157 Emerald Hill Way
- 1146 Emerald Hill Way
- 1150 Emerald Hill Way
- 1144 Emerald Hill Way
- 1152 Emerald Hill Way
- 2602 Valley Sunset Ln Unit 28
- 1142 Emerald Hill Way
