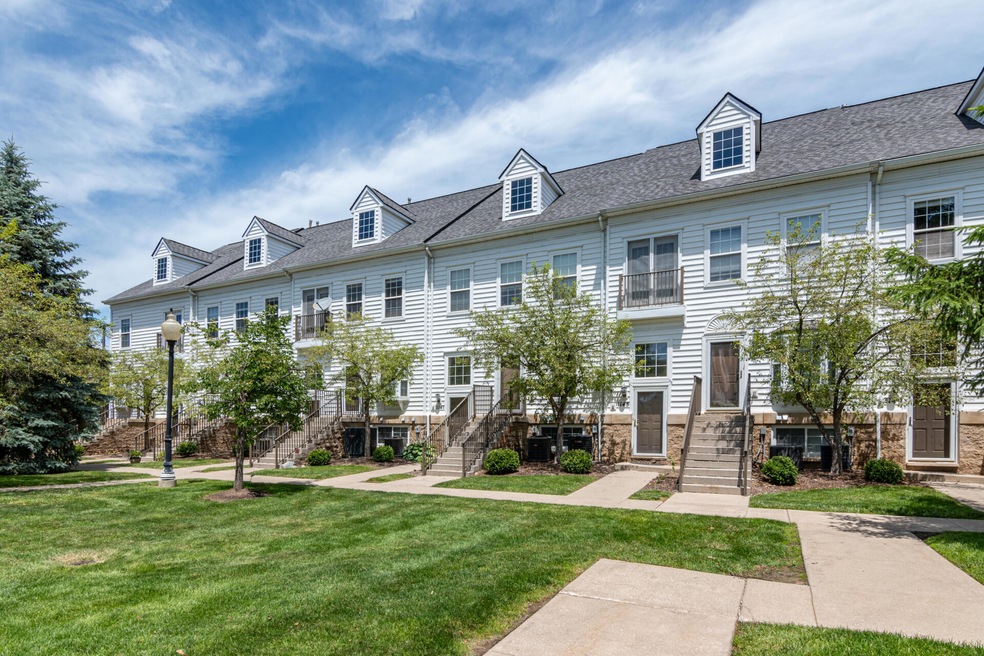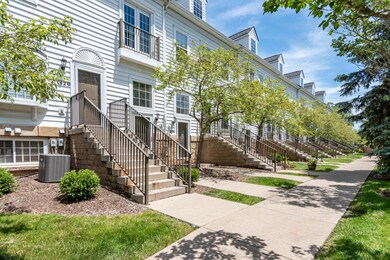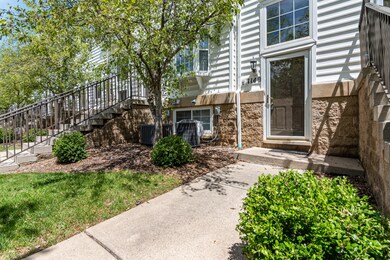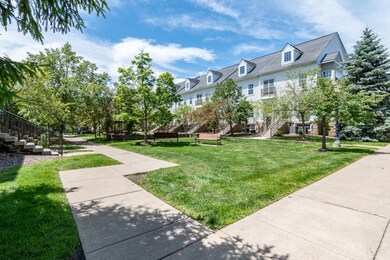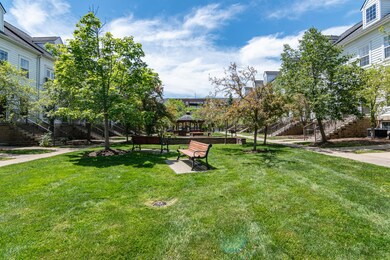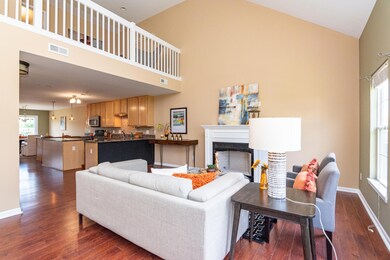
1149 Freesia Ct Unit 35 Ann Arbor, MI 48105
Broadway NeighborhoodHighlights
- Vaulted Ceiling
- Wood Flooring
- Balcony
- Ann Arbor STEAM at Northside Rated A
- 1 Fireplace
- 5-minute walk to Riverside Park
About This Home
As of July 2024Discover the perfect blend of convenience and style with this stunning Nielsen Square townhouse-style condo, just a short walk from UM Hospital. This move-in ready home is perfect for both living and investment. Step inside to an open-concept main level, featuring a gourmet kitchen with granite countertops and stainless steel appliances, a spacious dining area, and a living room with soaring cathedral ceilings. Enjoy the luxury of a main-floor bedroom, full bath, laundry facilities, and beautiful hardwood floors throughout. Upstairs, find your ideal workspace in the loft office, along with two additional bedrooms, a luxurious full bathroom complete with a shower and soaking tub. Freshly painted and impeccably maintained, this condo is ready for you to move in and make it your own. Comes with a 2 car garage and one additional parking space in the common area. Don't miss this exceptional opportunityyour dream home or investment property awaits!
Last Agent to Sell the Property
Keller Williams Ann Arbor Mrkt License #6501368001 Listed on: 06/19/2024

Property Details
Home Type
- Condominium
Est. Annual Taxes
- $12,853
Year Built
- Built in 2001
HOA Fees
- $360 Monthly HOA Fees
Parking
- 2 Car Attached Garage
- Rear-Facing Garage
- Garage Door Opener
Home Design
- Brick Exterior Construction
- Slab Foundation
- Vinyl Siding
Interior Spaces
- 1,879 Sq Ft Home
- 2-Story Property
- Vaulted Ceiling
- Ceiling Fan
- 1 Fireplace
- Window Treatments
Kitchen
- Oven
- Range
- Microwave
- Dishwasher
- Snack Bar or Counter
- Disposal
Flooring
- Wood
- Carpet
Bedrooms and Bathrooms
- 3 Bedrooms | 1 Main Level Bedroom
- 2 Full Bathrooms
Laundry
- Laundry in unit
- Dryer
- Washer
Outdoor Features
- Balcony
Schools
- Northside Elementary School
- Clague Middle School
- Skyline High School
Utilities
- Forced Air Heating and Cooling System
- Heating System Uses Natural Gas
Community Details
- Association fees include water, trash, snow removal, sewer, lawn/yard care
- Association Phone (248) 377-9933
Ownership History
Purchase Details
Home Financials for this Owner
Home Financials are based on the most recent Mortgage that was taken out on this home.Purchase Details
Home Financials for this Owner
Home Financials are based on the most recent Mortgage that was taken out on this home.Purchase Details
Home Financials for this Owner
Home Financials are based on the most recent Mortgage that was taken out on this home.Purchase Details
Purchase Details
Purchase Details
Home Financials for this Owner
Home Financials are based on the most recent Mortgage that was taken out on this home.Purchase Details
Similar Homes in Ann Arbor, MI
Home Values in the Area
Average Home Value in this Area
Purchase History
| Date | Type | Sale Price | Title Company |
|---|---|---|---|
| Warranty Deed | $519,700 | None Listed On Document | |
| Warranty Deed | $335,000 | None Available | |
| Warranty Deed | $265,900 | None Available | |
| Quit Claim Deed | -- | None Available | |
| Warranty Deed | $247,000 | Cis | |
| Warranty Deed | $325,000 | Transnation Title | |
| Deed | $260,795 | -- |
Mortgage History
| Date | Status | Loan Amount | Loan Type |
|---|---|---|---|
| Previous Owner | $100,000 | Credit Line Revolving | |
| Previous Owner | $232,000 | Fannie Mae Freddie Mac |
Property History
| Date | Event | Price | Change | Sq Ft Price |
|---|---|---|---|---|
| 07/08/2024 07/08/24 | Sold | $519,700 | -1.0% | $277 / Sq Ft |
| 06/26/2024 06/26/24 | Pending | -- | -- | -- |
| 06/19/2024 06/19/24 | For Sale | $524,900 | +56.7% | $279 / Sq Ft |
| 05/22/2014 05/22/14 | Sold | $335,000 | 0.0% | $171 / Sq Ft |
| 04/30/2014 04/30/14 | Pending | -- | -- | -- |
| 04/05/2014 04/05/14 | For Sale | $335,000 | +26.0% | $171 / Sq Ft |
| 07/16/2012 07/16/12 | Sold | $265,900 | +2.3% | $142 / Sq Ft |
| 03/25/2012 03/25/12 | Pending | -- | -- | -- |
| 03/23/2012 03/23/12 | For Sale | $259,900 | -- | $138 / Sq Ft |
Tax History Compared to Growth
Tax History
| Year | Tax Paid | Tax Assessment Tax Assessment Total Assessment is a certain percentage of the fair market value that is determined by local assessors to be the total taxable value of land and additions on the property. | Land | Improvement |
|---|---|---|---|---|
| 2025 | $12,853 | $264,800 | $0 | $0 |
| 2024 | $10,798 | $258,700 | $0 | $0 |
| 2023 | $9,971 | $244,700 | $0 | $0 |
| 2022 | $12,068 | $231,000 | $0 | $0 |
| 2021 | $11,727 | $218,500 | $0 | $0 |
| 2020 | $11,358 | $212,800 | $0 | $0 |
| 2019 | $10,834 | $185,300 | $185,300 | $0 |
| 2018 | $10,630 | $167,100 | $0 | $0 |
| 2017 | $10,254 | $180,300 | $0 | $0 |
| 2016 | $7,979 | $161,483 | $0 | $0 |
| 2015 | $6,698 | $161,000 | $0 | $0 |
| 2014 | $6,698 | $140,800 | $0 | $0 |
| 2013 | -- | $140,800 | $0 | $0 |
Agents Affiliated with this Home
-

Seller's Agent in 2024
Kendra Kerr
Keller Williams Ann Arbor Mrkt
(734) 417-2310
1 in this area
84 Total Sales
-
C
Seller Co-Listing Agent in 2024
Carena Townsend
Keller Williams Ann Arbor Mrkt
(734) 604-2883
2 in this area
39 Total Sales
-

Buyer's Agent in 2024
Rob Ewing
Real Estate One Inc
(734) 216-5955
3 in this area
395 Total Sales
-
R
Buyer's Agent in 2024
Robert Ewing
The Charles Reinhart Company
-

Seller's Agent in 2012
Glenda Gerbstadt
Coldwell Banker Professionals
(734) 646-4463
2 in this area
217 Total Sales
-

Buyer's Agent in 2012
Martin Bouma
Keller Williams Ann Arbor Mrkt
(734) 761-3060
8 in this area
787 Total Sales
Map
Source: Southwestern Michigan Association of REALTORS®
MLS Number: 24031108
APN: 09-21-302-087
- 1043 Maiden Ln Unit 58
- 1050 Wall St Unit 5A
- 1050 Wall St Unit 6C
- 1050 Wall St Unit 2E
- 1050 Wall St Unit 8F
- 1050 Wall St Unit 2C
- 1050 Wall St Unit 3C
- 1201 Island Dr Unit 104
- 803 Jones Dr
- 1233 Island Dr
- 1233 Island Dr Unit 201
- 1245 Island Dr Unit 102
- 1308 Traver Rd
- 330 Detroit St Unit 101
- 330 Detroit St Unit 303
- 330 Detroit St Unit 401
- 330 Detroit St Unit 203
- 330 Detroit St Unit 201
- 330 Detroit St Unit 503
- 330 Detroit St Unit 502
