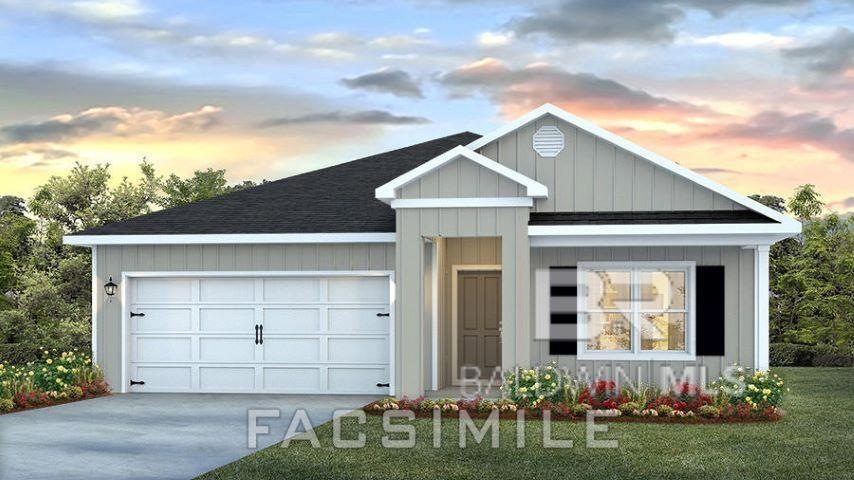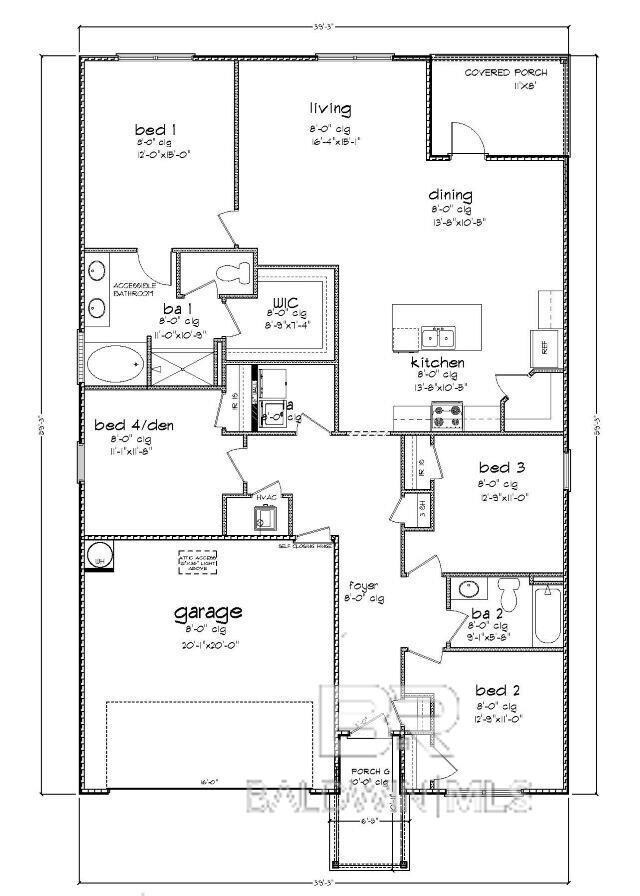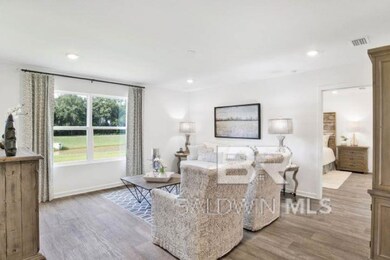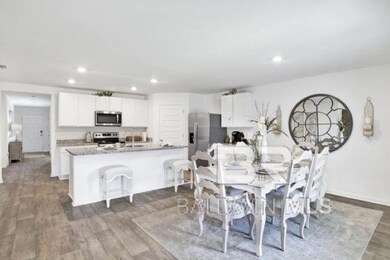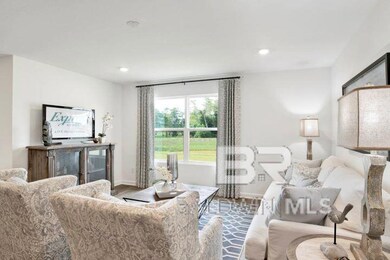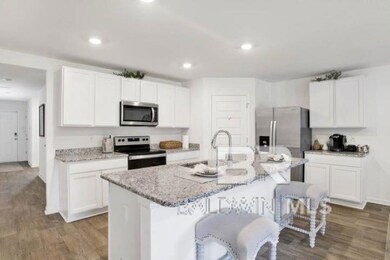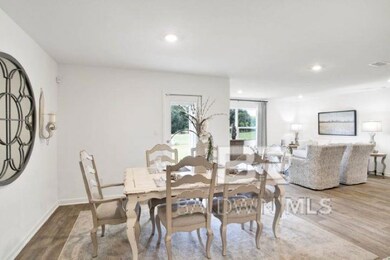
Highlights
- New Construction
- Craftsman Architecture
- Covered patio or porch
- FORTIFIED Gold
- Community Pool
- Hurricane or Storm Shutters
About This Home
As of March 2024** $15,000 Buyers' allowance, FHA, VA or Conventional loans 30-year Special interest rates offered by preferred lender ** Must close by 03/29/2024. Welcome to the Rosewood at Arbor Walk phase 2. The popular CALI plan offers an open concept floorplan with 4 bedrooms & 2 full baths. This home features granite countertops, EVP snap lock flooring & LED lighting package throughout. The primary suite offers a roomy attached bathroom with a double sink vanity, garden tub, 5’walk in shower, huge walk-in closet. The second & third bedrooms are to the front of the home, on either side of the second full bath. The fourth bedroom is across the hall from bedrooms 2 & 3 near the garage entrance and the large laundry room. The Cali plan also includes a wide covered back porch area for catching sunsets or entertaining guests. * This home is being built to Gold FORTIFIED Home TMcertification, which may save the buyer on their homeowner’s insurance. (See Sales Representative for details.) **This home features our Home is Connected (SM) Smart Home Technology, which includes control panel, doorbell, smartcode lock, two smart light switches, and thermostat, all controlled by one app. (See Sales Representative for complete details on these smart home features.) A 1-year builder's warranty and 10-year structural warranty are included. Home is currently under construction and is projected to be completed in March 2024. ***Pictures are of similar home and not necessarily of subject property, including interior and exterior colors, options, and finishes.
Last Agent to Sell the Property
DHI Realty of Alabama, LLC Listed on: 02/15/2024

Home Details
Home Type
- Single Family
Year Built
- Built in 2024 | New Construction
Lot Details
- Lot Dimensions are 60 x 130
- Level Lot
HOA Fees
- $58 Monthly HOA Fees
Home Design
- Craftsman Architecture
- Brick Exterior Construction
- Slab Foundation
- Wood Frame Construction
- Dimensional Roof
- Concrete Fiber Board Siding
Interior Spaces
- 1,791 Sq Ft Home
- 1-Story Property
- Ceiling Fan
- Living Room
- Property Views
Kitchen
- Electric Range
- <<microwave>>
- Dishwasher
- Disposal
Bedrooms and Bathrooms
- 4 Bedrooms
- Split Bedroom Floorplan
- En-Suite Primary Bedroom
- En-Suite Bathroom
- Walk-In Closet
- 2 Full Bathrooms
- Dual Vanity Sinks in Primary Bathroom
- Private Water Closet
- Garden Bath
- Separate Shower
Home Security
- Hurricane or Storm Shutters
- Fire and Smoke Detector
- Termite Clearance
Parking
- Attached Garage
- Automatic Garage Door Opener
Schools
- Florence B Mathis Elementary School
- Foley Middle School
- Foley High School
Utilities
- Heat Pump System
- Underground Utilities
- Electric Water Heater
Additional Features
- FORTIFIED Gold
- Covered patio or porch
Listing and Financial Details
- Home warranty included in the sale of the property
- Assessor Parcel Number 05-61-03-07-0-000-006.228
Community Details
Overview
- $540 Additional Association Fee
- Association fees include pool, management, common area insurance, common area maintenance
- Rosewood Subdivision
- The community has rules related to covenants, conditions, and restrictions
Recreation
- Community Pool
Similar Homes in Foley, AL
Home Values in the Area
Average Home Value in this Area
Property History
| Date | Event | Price | Change | Sq Ft Price |
|---|---|---|---|---|
| 06/27/2025 06/27/25 | Price Changed | $336,000 | -0.6% | $188 / Sq Ft |
| 05/19/2025 05/19/25 | For Sale | $338,000 | +12.7% | $189 / Sq Ft |
| 03/28/2024 03/28/24 | Sold | $299,900 | -2.1% | $167 / Sq Ft |
| 02/15/2024 02/15/24 | For Sale | $306,309 | -- | $171 / Sq Ft |
| 02/14/2024 02/14/24 | Pending | -- | -- | -- |
Tax History Compared to Growth
Agents Affiliated with this Home
-
Shelli Chambley

Seller's Agent in 2025
Shelli Chambley
LPT Realty, LLC
(251) 923-9072
99 Total Sales
-
Sviatlana Shoemaker

Seller's Agent in 2024
Sviatlana Shoemaker
DHI Realty of Alabama, LLC
(251) 504-4096
46 Total Sales
Map
Source: Baldwin REALTORS®
MLS Number: 357777
- 11691 Grantham Rd
- 847 Connolly Ave
- 1705 Franchir Ave
- 11947 County Road 65
- 14630 Dayton Cir
- 14567 Dayton Cir
- 19910 Pitkin Dr
- 19778 Pitkin Dr
- 14693 Dayton Cir
- 14961 Dayton Cir
- 15306 Paddington Dr
- 15341 Paddington Dr
- 14746 Dayton Cir
- 15359 Hearthstone Dr
- 14758 Dayton Cir
- 14777 Dayton Cir
- 15360 Paddington Dr
- 14808 Dayton Cir
- 0 State Highway 59 Unit 381815
- 0 State Highway 59 Unit 7610914
