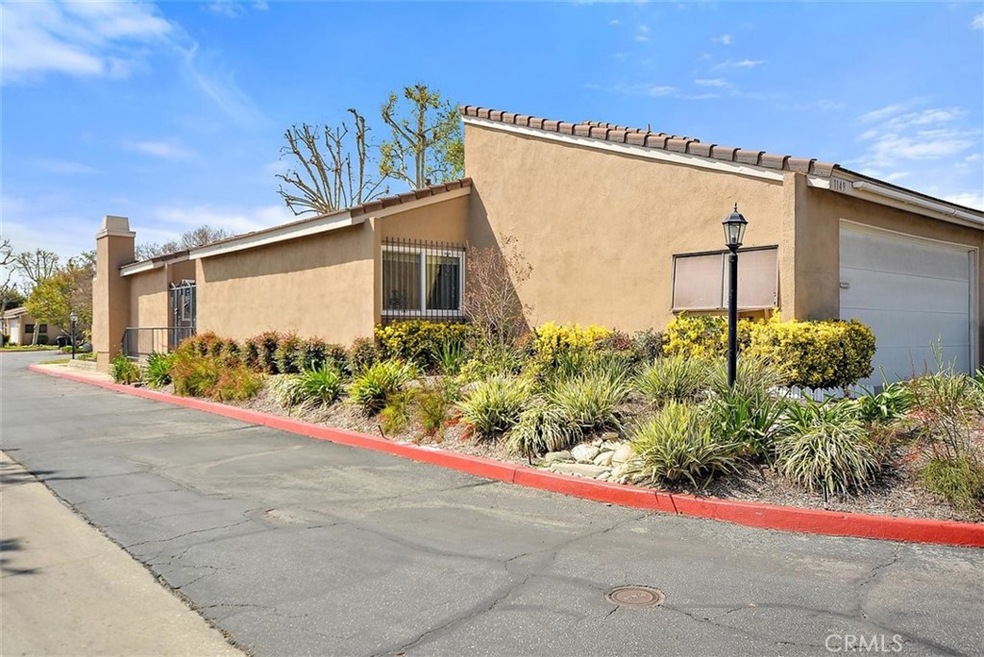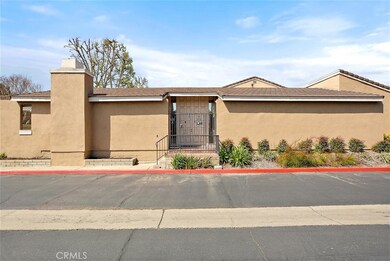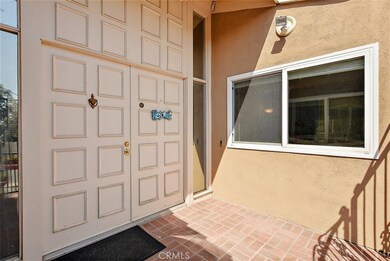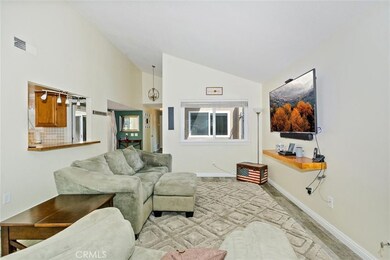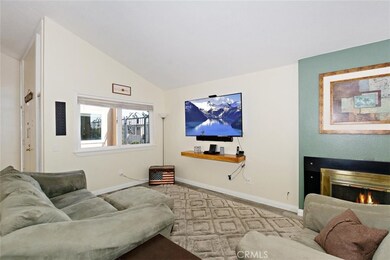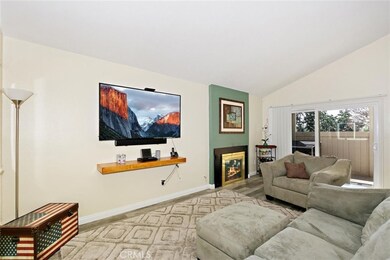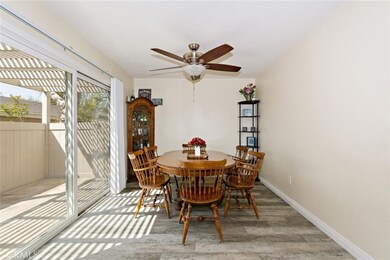
1149 Mountain Gate Rd Upland, CA 91786
Highlights
- In Ground Pool
- Atrium Room
- Cathedral Ceiling
- Pioneer Junior High School Rated A-
- Traditional Architecture
- Main Floor Bedroom
About This Home
As of May 2021Fantastic single level spacious end unit condominium. This home has been well maintained with upgraded tile flooring, and bathrooms. Upon entering you view an atrium with sliding doors. The living room has vaulted ceilings, tile floors, fire place with glass enclosure. The dining room has a nice ceiling fan and light, and there are sliding doors out to the exterior west facing concrete patio featuring vinyl fencing. The kitchen features tiled counters, tile flooring, a stainless refrigerator, electric range and oven, and wood cabinets. This home has 3 bedrooms all are carpeted, have ceiling fans and lights, and dual pane windows. Both bathrooms have been updated and the laundry room is inside just off of the garage. This home is very spacious and all windows are dual pane. Association dues include water, trash, pool, spa, landscaping, cable tv and internet.
Co-Listed By
Rhonda Willock
KBJ REAL ESTATE, INC. License #01294526
Property Details
Home Type
- Condominium
Est. Annual Taxes
- $5,431
Year Built
- Built in 1974
Lot Details
- 1 Common Wall
- South Facing Home
- Vinyl Fence
- Fence is in excellent condition
HOA Fees
- $410 Monthly HOA Fees
Parking
- 2 Car Attached Garage
- 2 Carport Spaces
- Parking Available
- Side Facing Garage
- Single Garage Door
- Garage Door Opener
Home Design
- Traditional Architecture
- Turnkey
- Slab Foundation
- Fire Rated Drywall
- Tile Roof
- Synthetic Roof
- Stucco
Interior Spaces
- 1,550 Sq Ft Home
- 1-Story Property
- Bar
- Cathedral Ceiling
- Ceiling Fan
- Recessed Lighting
- Double Pane Windows
- Double Door Entry
- Sliding Doors
- Living Room with Fireplace
- Dining Room
- Atrium Room
- Window Bars
- Unfinished Basement
Kitchen
- Galley Kitchen
- Breakfast Bar
- Electric Oven
- Self-Cleaning Oven
- Electric Cooktop
- Range Hood
- Microwave
- Ice Maker
- Water Line To Refrigerator
- Dishwasher
- Tile Countertops
Bedrooms and Bathrooms
- 3 Main Level Bedrooms
- Upgraded Bathroom
- Low Flow Toliet
- Bathtub with Shower
- Walk-in Shower
- Low Flow Shower
- Exhaust Fan In Bathroom
- Closet In Bathroom
Laundry
- Laundry Room
- Washer and Gas Dryer Hookup
Pool
- In Ground Pool
- In Ground Spa
Outdoor Features
- Patio
- Exterior Lighting
- Rain Gutters
- Front Porch
Location
- Suburban Location
Utilities
- Central Heating and Cooling System
- Heating System Uses Natural Gas
- Vented Exhaust Fan
- Natural Gas Connected
- Water Heater
- Private Sewer
- Cable TV Available
Listing and Financial Details
- Tax Lot 1
- Tax Tract Number 8870
- Assessor Parcel Number 1006492100000
Community Details
Overview
- 37 Units
- Investors Trust Realty Association, Phone Number (909) 971-0050
- Investorstrust Realty HOA
Recreation
- Community Pool
- Community Spa
Ownership History
Purchase Details
Home Financials for this Owner
Home Financials are based on the most recent Mortgage that was taken out on this home.Purchase Details
Purchase Details
Home Financials for this Owner
Home Financials are based on the most recent Mortgage that was taken out on this home.Purchase Details
Purchase Details
Purchase Details
Map
Similar Homes in Upland, CA
Home Values in the Area
Average Home Value in this Area
Purchase History
| Date | Type | Sale Price | Title Company |
|---|---|---|---|
| Grant Deed | $475,000 | Ticor Title Company | |
| Grant Deed | $475,000 | Ticor Title Company | |
| Grant Deed | $305,000 | Fidelity Natl Title Ins Co | |
| Interfamily Deed Transfer | -- | -- | |
| Grant Deed | $133,000 | First American Title Ins Co | |
| Interfamily Deed Transfer | -- | -- |
Mortgage History
| Date | Status | Loan Amount | Loan Type |
|---|---|---|---|
| Previous Owner | $418,500 | New Conventional | |
| Previous Owner | $265,000 | Adjustable Rate Mortgage/ARM | |
| Previous Owner | $259,165 | New Conventional |
Property History
| Date | Event | Price | Change | Sq Ft Price |
|---|---|---|---|---|
| 05/19/2021 05/19/21 | Sold | $475,000 | +5.8% | $306 / Sq Ft |
| 04/21/2021 04/21/21 | Pending | -- | -- | -- |
| 04/15/2021 04/15/21 | For Sale | $449,000 | +47.3% | $290 / Sq Ft |
| 12/23/2015 12/23/15 | Sold | $304,900 | -1.6% | $197 / Sq Ft |
| 10/13/2015 10/13/15 | Pending | -- | -- | -- |
| 10/06/2015 10/06/15 | For Sale | $310,000 | -- | $200 / Sq Ft |
Tax History
| Year | Tax Paid | Tax Assessment Tax Assessment Total Assessment is a certain percentage of the fair market value that is determined by local assessors to be the total taxable value of land and additions on the property. | Land | Improvement |
|---|---|---|---|---|
| 2024 | $5,431 | $494,191 | $172,967 | $321,224 |
| 2023 | $5,350 | $484,500 | $169,575 | $314,925 |
| 2022 | $5,235 | $475,000 | $166,250 | $308,750 |
| 2021 | $3,795 | $333,453 | $116,709 | $216,744 |
| 2020 | $3,692 | $330,034 | $115,512 | $214,522 |
| 2019 | $3,680 | $323,563 | $113,247 | $210,316 |
| 2018 | $3,592 | $317,218 | $111,026 | $206,192 |
| 2017 | $3,488 | $310,998 | $108,849 | $202,149 |
| 2016 | $3,293 | $304,900 | $106,715 | $198,185 |
| 2015 | $3,055 | $180,246 | $54,209 | $126,037 |
| 2014 | $1,887 | $176,715 | $53,147 | $123,568 |
Source: California Regional Multiple Listing Service (CRMLS)
MLS Number: CV21073940
APN: 1006-492-10
- 1263 Sandra Ct
- 1193 W Molly Ct
- 1388 Omalley Way
- 1244 N Albright Ave
- 1046 W Westridge Ct
- 848 Silverwood Ave
- 1424 Springfield St
- 1367 W Notre Dame St
- 1201 N San Antonio Ave
- 759 Birch Ave
- 1233 Woodbury Ct
- 0 Bay St Unit AR25093919
- 1241 Woodbury Ct
- 1365 Wilson Ave
- 1080 Athens Way
- 1363 N San Antonio Ave
- 1400 W 13th St Unit 206
- 1400 W 13th St Unit 148
- 1400 W 13th St Unit 117
- 1400 W 13th St Unit 66
