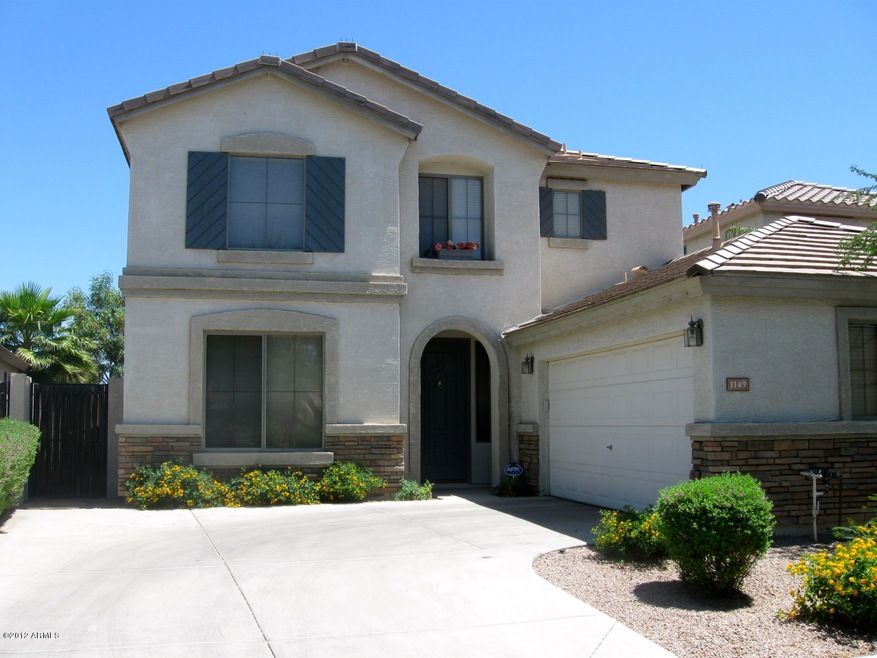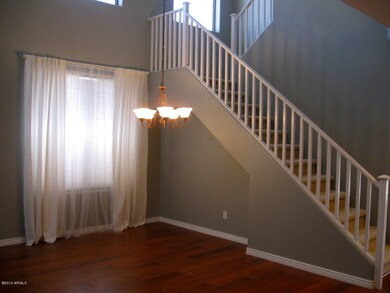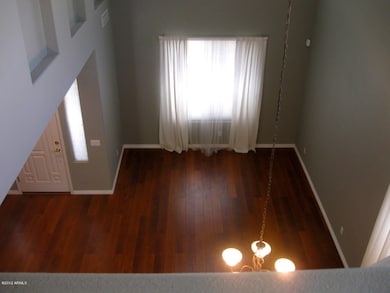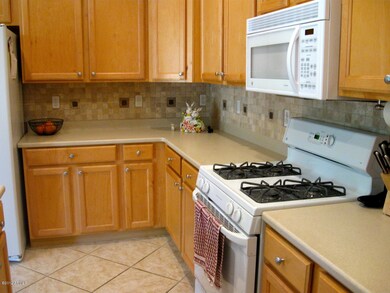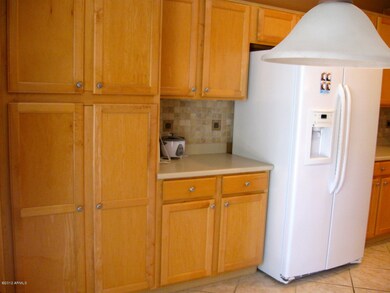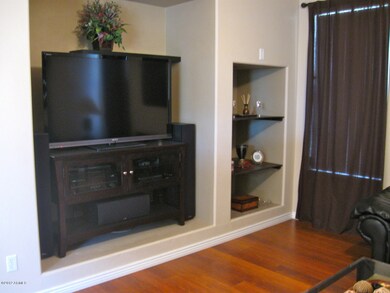
1149 N Cholla St Chandler, AZ 85224
Central Ridge NeighborhoodHighlights
- Gated Community
- Two Way Fireplace
- Wood Flooring
- Andersen Elementary School Rated A-
- Vaulted Ceiling
- Santa Barbara Architecture
About This Home
As of April 2016REGULAR SALE! NEW CARPET! Warm & inviting home w/gorgeous cherry wood floors (yes, they are laminate, but w/single plank you'd never know it), open floorplan, nice upgrades (including the new a/c in 09), & all the charm you'd want in a new home. Kitchen has Corian counters, tile backsplash &tons of storage in maple cabinets. It's open to the family room w/entertainment niche & dbl-sided fireplace. Spacious formal living & dining rooms w/ vaulted ceilings. Den w dbl doors and a 3/4 bath with shower downstairs. Large master bedroom has vaulted ceiling and a beautiful master bath. Separate garden tub &shower, dbl sinks &walk-in closet complete this delightful retreat. Low-maintenance landscaping!
Home Details
Home Type
- Single Family
Est. Annual Taxes
- $2,053
Year Built
- Built in 2000
Lot Details
- Desert faces the front and back of the property
- Block Wall Fence
- Desert Landscape
HOA Fees
- $157 per month
Home Design
- Santa Barbara Architecture
- Wood Frame Construction
- Tile Roof
- Stucco
Interior Spaces
- 2,038 Sq Ft Home
- Vaulted Ceiling
- Two Way Fireplace
- Solar Screens
- Family Room with Fireplace
- Great Room
- Formal Dining Room
- Security System Owned
Kitchen
- Eat-In Kitchen
- Breakfast Bar
- Dishwasher
- Kitchen Island
- Disposal
Flooring
- Wood
- Carpet
- Laminate
- Tile
Bedrooms and Bathrooms
- 3 Bedrooms
- Primary Bedroom Upstairs
- Walk-In Closet
- Remodeled Bathroom
- Primary Bathroom is a Full Bathroom
- Dual Vanity Sinks in Primary Bathroom
- Separate Shower in Primary Bathroom
Laundry
- Laundry in unit
- Washer and Dryer Hookup
Parking
- 2 Car Garage
- Side or Rear Entrance to Parking
Outdoor Features
- Covered patio or porch
Schools
- John M Andersen Elementary School
- John M Andersen Jr High Middle School
Utilities
- Refrigerated Cooling System
- Heating System Uses Natural Gas
- Water Filtration System
- High Speed Internet
- Internet Available
- Cable TV Available
Community Details
Overview
- $1,654 per year Dock Fee
- Association fees include common area maintenance, front yard maint, street maintenance
- Rossmar & Graham HOA, Phone Number (480) 551-4300
- Built by Keystone Homes
Recreation
- Community Pool
- Bike Trail
Security
- Gated Community
Ownership History
Purchase Details
Home Financials for this Owner
Home Financials are based on the most recent Mortgage that was taken out on this home.Purchase Details
Purchase Details
Home Financials for this Owner
Home Financials are based on the most recent Mortgage that was taken out on this home.Purchase Details
Home Financials for this Owner
Home Financials are based on the most recent Mortgage that was taken out on this home.Purchase Details
Home Financials for this Owner
Home Financials are based on the most recent Mortgage that was taken out on this home.Purchase Details
Home Financials for this Owner
Home Financials are based on the most recent Mortgage that was taken out on this home.Purchase Details
Map
Similar Home in Chandler, AZ
Home Values in the Area
Average Home Value in this Area
Purchase History
| Date | Type | Sale Price | Title Company |
|---|---|---|---|
| Interfamily Deed Transfer | -- | Amrock Inc | |
| Interfamily Deed Transfer | -- | Amrock Inc | |
| Interfamily Deed Transfer | -- | None Available | |
| Warranty Deed | $279,000 | Empire West Title Agency | |
| Warranty Deed | $190,000 | Pioneer Title Agency Inc | |
| Warranty Deed | -- | Lawyers Title Of Arizona Inc | |
| Warranty Deed | $342,500 | Capital Title Agency Inc | |
| Interfamily Deed Transfer | -- | First American Title |
Mortgage History
| Date | Status | Loan Amount | Loan Type |
|---|---|---|---|
| Open | $200,000 | Credit Line Revolving | |
| Closed | $244,000 | No Value Available | |
| Closed | $273,946 | FHA | |
| Previous Owner | $186,558 | FHA | |
| Previous Owner | $185,000 | New Conventional |
Property History
| Date | Event | Price | Change | Sq Ft Price |
|---|---|---|---|---|
| 04/29/2016 04/29/16 | Sold | $279,000 | 0.0% | $137 / Sq Ft |
| 03/20/2016 03/20/16 | Pending | -- | -- | -- |
| 03/18/2016 03/18/16 | For Sale | $279,000 | +36.8% | $137 / Sq Ft |
| 06/25/2012 06/25/12 | Sold | $204,000 | -2.9% | $100 / Sq Ft |
| 05/16/2012 05/16/12 | Pending | -- | -- | -- |
| 05/12/2012 05/12/12 | For Sale | $210,000 | -- | $103 / Sq Ft |
Tax History
| Year | Tax Paid | Tax Assessment Tax Assessment Total Assessment is a certain percentage of the fair market value that is determined by local assessors to be the total taxable value of land and additions on the property. | Land | Improvement |
|---|---|---|---|---|
| 2025 | $2,053 | $27,017 | -- | -- |
| 2024 | $2,033 | $25,730 | -- | -- |
| 2023 | $2,033 | $37,120 | $7,420 | $29,700 |
| 2022 | $1,961 | $28,210 | $5,640 | $22,570 |
| 2021 | $2,056 | $27,420 | $5,480 | $21,940 |
| 2020 | $2,046 | $26,170 | $5,230 | $20,940 |
| 2019 | $1,968 | $25,550 | $5,110 | $20,440 |
| 2018 | $1,906 | $24,080 | $4,810 | $19,270 |
| 2017 | $1,776 | $22,800 | $4,560 | $18,240 |
| 2016 | $1,711 | $22,960 | $4,590 | $18,370 |
| 2015 | $1,969 | $22,070 | $4,410 | $17,660 |
Source: Arizona Regional Multiple Listing Service (ARMLS)
MLS Number: 4758679
APN: 302-97-665
- 1950 W Park Place
- 1720 W Orchid Ln
- 1825 W Ray Rd Unit 1119
- 1825 W Ray Rd Unit 1070
- 1825 W Ray Rd Unit 1134
- 1825 W Ray Rd Unit 2132
- 1825 W Ray Rd Unit 2111
- 1825 W Ray Rd Unit 2074
- 1825 W Ray Rd Unit 2092
- 1825 W Ray Rd Unit 2123
- 1825 W Ray Rd Unit 1063
- 1825 W Ray Rd Unit 1068
- 1825 W Ray Rd Unit 1058
- 1825 W Ray Rd Unit 1148
- 1825 W Ray Rd Unit 2060
- 1825 W Ray Rd Unit 1001
- 1540 W Orchid Ln
- 1731 W Del Rio St
- 1365 N El Dorado Dr
- 741 N Cholla St
