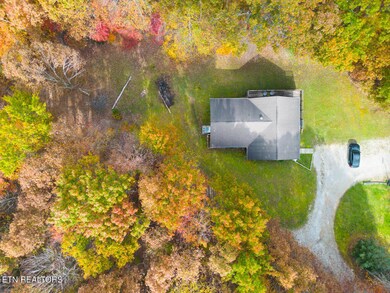
1149 Panther Branch Rd Jamestown, TN 38556
Highlights
- View of Trees or Woods
- Creek On Lot
- Main Floor Primary Bedroom
- Deck
- Wooded Lot
- No HOA
About This Home
As of August 2025Welcome to your private retreat! This charming 3-bedroom, 2-bath home offers a peaceful escape nestled in the heart of the countryside. As you approach via the long, secluded driveway, you'll immediately feel the tranquility of the wooded surroundings. Inside, you'll be greeted by a spacious open-concept living area, ideal for both relaxation and entertaining. The large kitchen is a chef's dream, featuring ample counter space and storage, seamlessly flowing into a generous dining room perfect for family gatherings or dinner parties. Step outside onto the expansive deck, where you'll enjoy serene views of the woods, ideal for morning coffee or evening relaxation. Experience country living at its finest, with the perfect blend of privacy, space, and comfort.
Buyer to verify all information and measurements in order to make an informed offer.
Last Agent to Sell the Property
Crye-Leike Brown Executive Rea License #369173 Listed on: 03/03/2025

Last Buyer's Agent
Non Member Non Member
Non-Member Office
Home Details
Home Type
- Single Family
Est. Annual Taxes
- $658
Year Built
- Built in 2003
Lot Details
- 3.19 Acre Lot
- Wooded Lot
Parking
- Off-Street Parking
Property Views
- Woods
- Forest
Home Design
- Frame Construction
- Vinyl Siding
Interior Spaces
- 1,512 Sq Ft Home
- Family Room
- Formal Dining Room
- Crawl Space
Kitchen
- Range
- Kitchen Island
Flooring
- Carpet
- Vinyl
Bedrooms and Bathrooms
- 3 Bedrooms
- Primary Bedroom on Main
- 2 Full Bathrooms
Laundry
- Laundry Room
- Dryer
- Washer
Outdoor Features
- Creek On Lot
- Deck
- Covered Patio or Porch
Utilities
- Zoned Heating and Cooling System
- Septic Tank
Community Details
- No Home Owners Association
Listing and Financial Details
- Assessor Parcel Number 043 033.07
Ownership History
Purchase Details
Similar Homes in Jamestown, TN
Home Values in the Area
Average Home Value in this Area
Purchase History
| Date | Type | Sale Price | Title Company |
|---|---|---|---|
| Warranty Deed | $2,000 | -- |
Mortgage History
| Date | Status | Loan Amount | Loan Type |
|---|---|---|---|
| Open | $87,053 | New Conventional |
Property History
| Date | Event | Price | Change | Sq Ft Price |
|---|---|---|---|---|
| 08/11/2025 08/11/25 | Sold | $230,000 | 0.0% | $152 / Sq Ft |
| 08/11/2025 08/11/25 | Pending | -- | -- | -- |
| 08/11/2025 08/11/25 | For Sale | $230,000 | 0.0% | $152 / Sq Ft |
| 08/08/2025 08/08/25 | Sold | $230,000 | -8.0% | $152 / Sq Ft |
| 07/12/2025 07/12/25 | Pending | -- | -- | -- |
| 07/07/2025 07/07/25 | Price Changed | $249,999 | -5.7% | $165 / Sq Ft |
| 06/29/2025 06/29/25 | Price Changed | $264,999 | -3.6% | $175 / Sq Ft |
| 06/25/2025 06/25/25 | Price Changed | $274,999 | -7.9% | $182 / Sq Ft |
| 06/21/2025 06/21/25 | Price Changed | $298,567 | -8.1% | $197 / Sq Ft |
| 06/10/2025 06/10/25 | Price Changed | $324,900 | -7.1% | $215 / Sq Ft |
| 05/27/2025 05/27/25 | Price Changed | $349,900 | -7.9% | $231 / Sq Ft |
| 03/01/2025 03/01/25 | Price Changed | $379,999 | -5.0% | $251 / Sq Ft |
| 10/23/2024 10/23/24 | For Sale | $399,999 | -- | $265 / Sq Ft |
Tax History Compared to Growth
Tax History
| Year | Tax Paid | Tax Assessment Tax Assessment Total Assessment is a certain percentage of the fair market value that is determined by local assessors to be the total taxable value of land and additions on the property. | Land | Improvement |
|---|---|---|---|---|
| 2024 | $658 | $48,750 | $1,875 | $46,875 |
| 2023 | $658 | $48,750 | $1,875 | $46,875 |
| 2022 | $566 | $29,650 | $1,350 | $28,300 |
| 2021 | $566 | $29,650 | $1,350 | $28,300 |
| 2020 | $566 | $29,650 | $1,350 | $28,300 |
| 2019 | $566 | $29,650 | $1,350 | $28,300 |
| 2018 | $566 | $29,650 | $1,350 | $28,300 |
| 2017 | $571 | $28,800 | $1,125 | $27,675 |
| 2016 | $571 | $28,800 | $1,125 | $27,675 |
| 2015 | $571 | $28,790 | $0 | $0 |
| 2014 | $571 | $28,790 | $0 | $0 |
Agents Affiliated with this Home
-
Lori Denehy
L
Seller's Agent in 2025
Lori Denehy
Crye-Leike Brown Executive Rea
(865) 396-2515
32 Total Sales
-
O
Seller's Agent in 2025
Other Other Non Realtor
Other Non Member Office
-
Timothy Denehy
T
Seller Co-Listing Agent in 2025
Timothy Denehy
Crye-Leike Brown Executive Rea
(931) 752-2793
17 Total Sales
-
Andrew Willis
A
Buyer's Agent in 2025
Andrew Willis
True Blue Realty, LLC
13 Total Sales
-
N
Buyer's Agent in 2025
Non Member Non Member
Non-Member Office
Map
Source: East Tennessee REALTORS® MLS
MLS Number: 1280272
APN: 043-033.07
- 0 Panther Branch Rd Unit RTC2976961
- 0 Panther Branch Rd Unit RTC2976916
- 0 Panther Branch Rd Unit 1312723
- n/a Panther Branch Rd
- 2277 Old Wolf River Rd
- 121 Ashley Rd
- 114 Ashley Rd
- 69.77 AC Choctaw Dr
- 1200 Pearl Hinds Rd
- 1396 N York Hwy
- 1009 Roysden Rd
- 1065 Star Point Rd
- 908 Forest Ln
- Lot 1 Old Hiram Crabtree Rd
- 107 Billy Ridge Rd
- 150 Fw Tate Ln
- 0 Yellow Cliff Rd Unit 237124
- 0 E Loomis Rd
- 1100 N North York Hwy
- 598 Ted Brooks Rd






