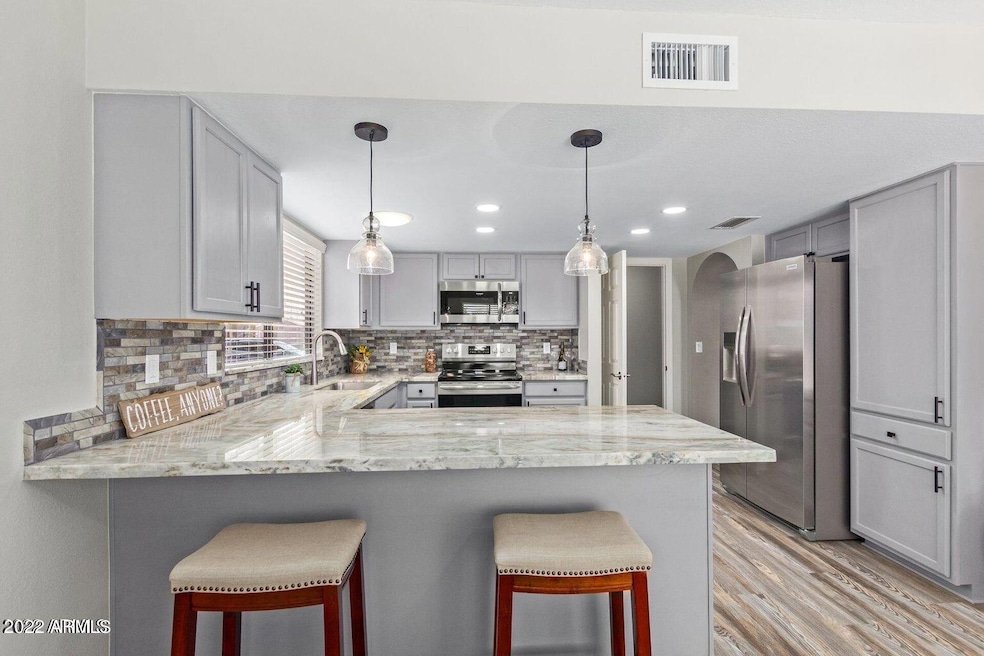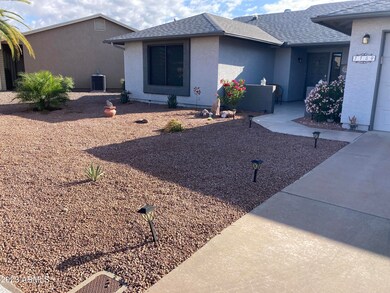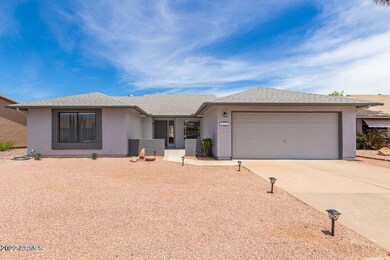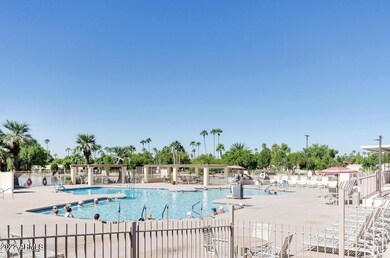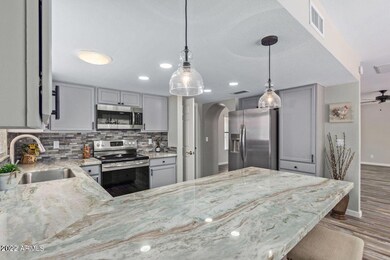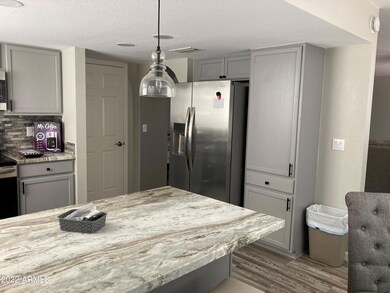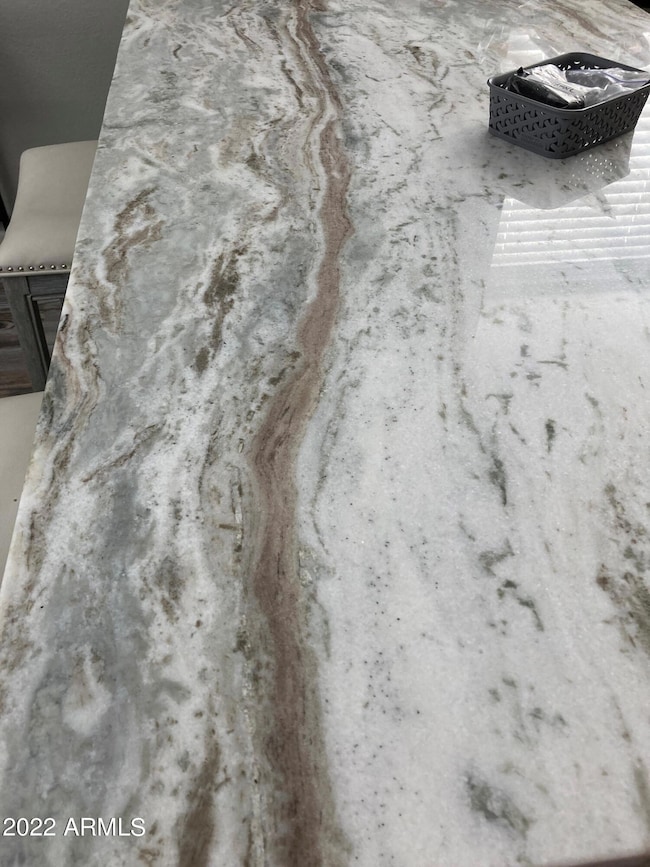1149 S Firefly Ave Mesa, AZ 85208
Fountain of the Sun NeighborhoodHighlights
- Golf Course Community
- Fitness Center
- Furnished
- Franklin at Brimhall Elementary School Rated A
- Clubhouse
- Community Pool
About This Home
Pet Friendly -BEAUTIFULLY 2bed/2bath single level home w/2car garage. Flat Screen TV w/Directv. WiFi-Inside Washer/Dryer. King bed in the Master Suite, Queen sofa sleeper in guest room. Fountain of the Sun is a 55+ community - 1 tenant must be 55 or older.
NOT AVAILABLE JAN THRU APRIL OF ANY YEAR. Please check calendar. 30 day minimum. Pets considered w/approval. Short wall fenced yard. FOS has dog park for fee-proof of vaccinations Beautiful golf course with Birdie's Bar & Grill. Pass available for purchase for FOS activities such as heated community pool, pickle ball. shuffleboard, tennis and so much more.
No overnight parking on street, no smoking.
Rates per NIGHT may,aug,sept,oct-76 June-July 65 Nov-Dec 99
TPT 21467012 RR00391842
Home Details
Home Type
- Single Family
Year Built
- Built in 1984
Lot Details
- 6,374 Sq Ft Lot
- Desert faces the front and back of the property
- Partially Fenced Property
- Block Wall Fence
Parking
- 2 Car Direct Access Garage
- Parking Permit Required
Home Design
- Wood Frame Construction
- Composition Roof
- Stucco
Interior Spaces
- 1,554 Sq Ft Home
- 1-Story Property
- Furnished
- Breakfast Bar
- Laundry in unit
Flooring
- Carpet
- Tile
Bedrooms and Bathrooms
- 2 Bedrooms
- 2 Bathrooms
Outdoor Features
- Covered Patio or Porch
Schools
- Adult Elementary And Middle School
- Adult High School
Utilities
- Cooling Available
- Heating Available
- High Speed Internet
Listing and Financial Details
- Rent includes electricity, water, sewer, garbage collection, linen, dishes, cable TV, rental tax
- 1-Month Minimum Lease Term
- Tax Lot 1099
- Assessor Parcel Number 218-67-190
Community Details
Overview
- Property has a Home Owners Association
- Fos Association, Phone Number (480) 984-1434
- Built by UDC
- Fountain Of The Sun Parcel 6Yo Subdivision
Recreation
- Golf Course Community
- Tennis Courts
- Racquetball
- Fitness Center
- Community Pool
- Community Spa
- Bike Trail
Pet Policy
- Pets Allowed
Additional Features
- Clubhouse
- Security Guard
Map
Property History
| Date | Event | Price | List to Sale | Price per Sq Ft | Prior Sale |
|---|---|---|---|---|---|
| 03/21/2024 03/21/24 | Price Changed | $2,850 | +9.2% | $2 / Sq Ft | |
| 10/29/2023 10/29/23 | For Rent | $2,610 | 0.0% | -- | |
| 07/28/2022 07/28/22 | Sold | $434,900 | 0.0% | $280 / Sq Ft | View Prior Sale |
| 06/20/2022 06/20/22 | For Sale | $434,900 | 0.0% | $280 / Sq Ft | |
| 06/13/2022 06/13/22 | Pending | -- | -- | -- | |
| 06/09/2022 06/09/22 | For Sale | $434,900 | +26.4% | $280 / Sq Ft | |
| 03/30/2022 03/30/22 | Sold | $344,000 | +1.2% | $221 / Sq Ft | View Prior Sale |
| 03/18/2022 03/18/22 | Pending | -- | -- | -- | |
| 03/07/2022 03/07/22 | For Sale | $340,000 | -- | $219 / Sq Ft |
Source: Arizona Regional Multiple Listing Service (ARMLS)
MLS Number: 6624103
APN: 218-67-190
- 1152 S Fable Ave
- 7857 E Flossmoor Ave
- 7857 E Fay Ave
- 940 S 78th Place
- 7646 E Gale Ave
- 909 S 78th St
- 922 S 79th Way
- 1138 S 76th Place
- 970 S 80th St
- 1033 S Florence Dr
- 1152 S 81st Place
- 8103 E Southern Ave Unit 13
- 8103 E Southern Ave Unit 209
- 8103 E Southern Ave Unit 306
- 8103 E Southern Ave Unit 280
- 8103 E Southern Ave Unit 244
- 8103 E Southern Ave Unit 319
- 8103 E Southern Ave Unit 64
- 8103 E Southern Ave Unit 144
- 8103 E Southern Ave Unit 118
- 903 S 78th Place
- 1043 S Florence Dr
- 8103 E Southern Ave Unit 245
- 8103 E Southern Ave Unit 134
- 8103 E Southern Ave Unit 13
- 729 S Arrowwood Way Unit 35
- 8145 E Pueblo Ave
- 650 S 80th St W
- 650 S 80th St W
- 8307 E Pueblo Ave Unit ID1302351P
- 7811 E Park View Dr
- 7927 E Jan Ave
- 932 S 72nd St
- 1647 S 83rd Place
- 8311 E Irwin Ave
- 7750 E Broadway Rd Unit 663
- 7750 E Broadway Rd Unit 857
- 7726 E Baseline Rd Unit 143
- 1445 S Power Rd
- 8500 E Southern Ave Unit 586
