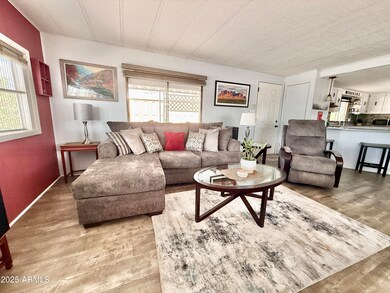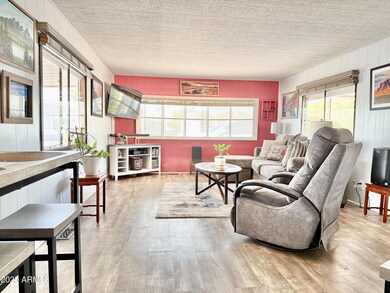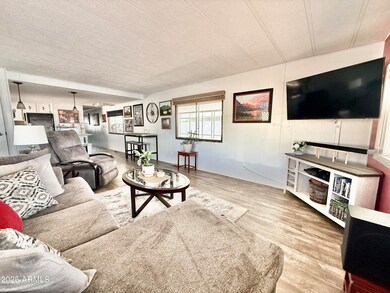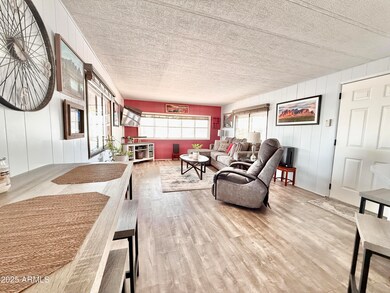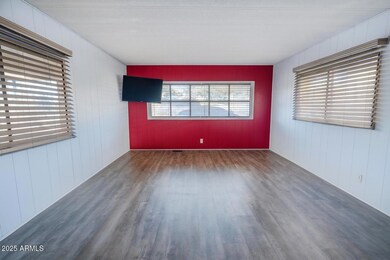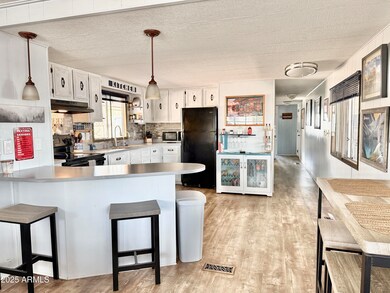8103 E Southern Ave Unit 245 Mesa, AZ 85209
Fountain of the Sun NeighborhoodHighlights
- Fitness Center
- Gated with Attendant
- Community Indoor Pool
- Franklin at Brimhall Elementary School Rated A
- Clubhouse
- No HOA
About This Home
Live the resort lifestyle in this beautifully maintained 2-bedroom, 1-bath home in a gated 55+ community. The open, single-level floor plan offers laminate flooring throughout and a light-filled eat-in kitchen. Step outside to your covered patio, or enjoy the community's heated pools, spas, fitness center, clubhouse, billiards, shuffleboard, and more. Convenient location near shopping, dining, and outdoor destinations. Rent includes water, sewer, and trash services.
Listing Agent
Keller Williams Realty Sonoran Living License #SA712655000 Listed on: 08/08/2025

Property Details
Home Type
- Mobile/Manufactured
Year Built
- Built in 1983
Lot Details
- Desert faces the front and back of the property
Parking
- 3 Carport Spaces
Home Design
- Wood Frame Construction
- Composition Roof
Interior Spaces
- 980 Sq Ft Home
- 1-Story Property
- Furniture Can Be Negotiated
- Laminate Flooring
Kitchen
- Eat-In Kitchen
- Breakfast Bar
- Laminate Countertops
Bedrooms and Bathrooms
- 2 Bedrooms
- 1 Bathroom
Laundry
- Laundry in unit
- Dryer
- Washer
Outdoor Features
- Covered Patio or Porch
- Outdoor Storage
Schools
- Adult Elementary And Middle School
- Adult High School
Utilities
- Central Air
- Heating Available
- High Speed Internet
- Cable TV Available
Listing and Financial Details
- Property Available on 10/1/25
- Rent includes water, sewer, garbage collection
- 12-Month Minimum Lease Term
- Tax Lot 245
- Assessor Parcel Number 218-57-005-J
Community Details
Overview
- No Home Owners Association
- Built by CAVCO
- Brentwood Southern Subdivision
Amenities
- Clubhouse
- Theater or Screening Room
- Recreation Room
Recreation
- Fitness Center
- Community Indoor Pool
- Heated Community Pool
- Community Spa
- Bike Trail
Security
- Gated with Attendant
Map
Source: Arizona Regional Multiple Listing Service (ARMLS)
MLS Number: 6903678
- 8103 E Southern Ave Unit 160
- 8103 E Southern Ave Unit 13
- 8103 E Southern Ave Unit 209
- 8103 E Southern Ave Unit 244
- 8103 E Southern Ave Unit 34
- 8103 E Southern Ave Unit 144
- 8103 E Southern Ave Unit 118
- 8103 E Southern Ave Unit 8
- 8103 E Southern Ave Unit 134
- 8103 E Southern Ave Unit 308
- 8103 E Southern Ave Unit 84
- 1152 S 81st Place
- 1142 S 81st Place
- 1033 S Florence Dr
- 1139 S 82nd Way
- 1102 S Park View Cir
- 1249 S 78th Place
- 8246 E Fay Ave
- 8121 E Emelita Ct
- 1028 S 78th St
- 8103 E Southern Ave Unit 13
- 1043 S Florence Dr
- 1149 S Firefly Ave
- 903 S 78th Place
- 8307 E Pueblo Ave Unit ID1302351P
- 8145 E Pueblo Ave
- 729 S Arrowwood Way Unit 35
- 650 S 80th St W
- 650 S 80th St W
- 7641 E Pueblo Ave
- 7927 E Jan Ave
- 8500 E Southern Ave Unit 586
- 1132 S Amulet
- 7417 E Edgewood Ave
- 7811 E Park View Dr
- 8559 E Coralbell Ave
- 8518 E Clovis Ave
- 529 S Hawes Rd
- 7726 E Baseline Rd Unit 142
- 7820 E Baseline Rd Unit 208

