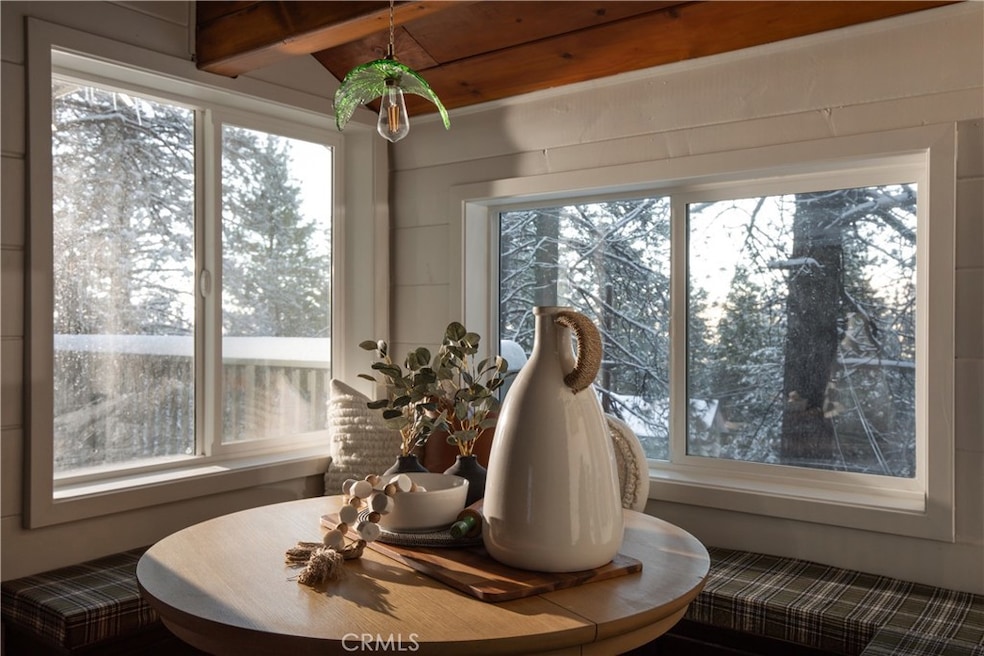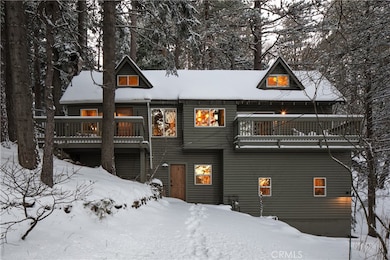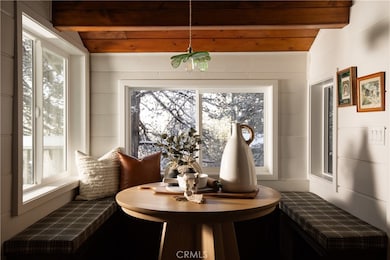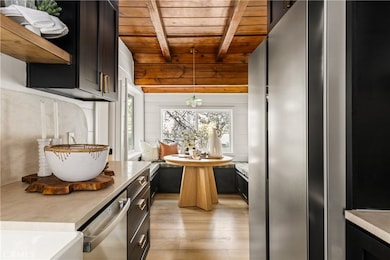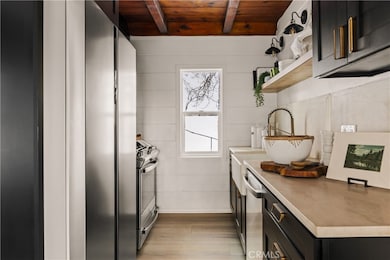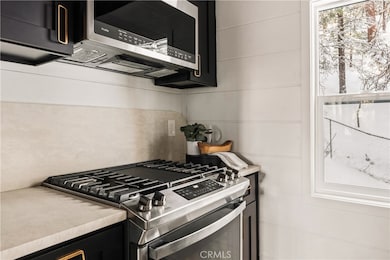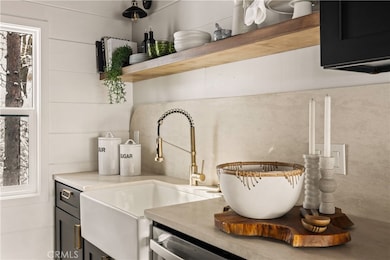1149 Scenic Way Rimforest, CA 92378
Estimated payment $3,257/month
Highlights
- Primary Bedroom Suite
- 0.69 Acre Lot
- Mountain View
- Updated Kitchen
- Dual Staircase
- Main Floor Primary Bedroom
About This Home
Escape to this impeccably remodeled and peaceful Rimforest retreat that's nestled just a few short minutes from Lake Arrowhead and away from the hustle and bustle of every day life! Backing directly to National Forest land, the privacy and access to nature that is offered by this property is extremely rare in Rimforest. Combining the perfect blend of rustic charm and modern comforts, this inviting cabin features an expansive multi-level floorplan that is perfectly designed to accommodate owner occupancy, short term rentals, or a second home getaway! Redesigned and expertly curated by Havend Home Foundry, this cabin offers a new gorgeous galley kitchen with stunning limestone countertops and custom backsplash, an oversize fireclay farmhouse sink, open shelving, black shaker cabinets with vintage-inspired antique brass hardware, stainless steel appliances (fridge included!) and cozy built-in banquette seating at the eat-in kitchen! All new shaker style doors throughout, medium tone flooring, custom interior and exterior paint, a diligently curated lighting plan that truly allows for a variety of entertaining or relaxing spaces throughout, three brand new bathrooms with natural stone countertops, timeless white subway tile, and a luxurious soaking tub at the lower level primary suite. If having a self-contained unit is something you're looking for, then you'll appreciate the dual primary suites this cabin offers, with the downstairs suite having its own separate entrance, designated driveway, sitting area, and kitchenette. Every single detail was taken into consideration in the redesign of this cabin including brand new windows throughout, brand new gas furnaces, and a brand new roof on the rear run of the home. While the interior offers an exceptional amount of possibilities, the 30,000+ square foot lot is just as promising! If you're interested in building another home on the lot or perhaps sub-dividing and selling off some of the land, that can also be done. Complete with paved parking on 3 separate driveways (potentially fitting up to 6 cars depending on their sizes), this cabin is incomparable to any others in the Rimforest area. So if you're ready soak up the crisp mountain air, unwind next to a roaring stone fireplace or amongst the serenity of your own outdoor oasis after a long day of outdoor adventures, then look no further than this cabin!
Listing Agent
Red Diamond Realty Brokerage Phone: 7146167255 License #01903853 Listed on: 09/01/2025
Home Details
Home Type
- Single Family
Est. Annual Taxes
- $3,302
Year Built
- Built in 1939 | Remodeled
Lot Details
- 0.69 Acre Lot
- Cul-De-Sac
- Chain Link Fence
- Irregular Lot
- Property is zoned LA/RS-14M
Home Design
- Entry on the 2nd floor
- Turnkey
- Composition Roof
- Log Siding
Interior Spaces
- 2,050 Sq Ft Home
- 3-Story Property
- Furnished
- Dual Staircase
- Built-In Features
- Ceiling Fan
- Fireplace Features Masonry
- Double Pane Windows
- Window Screens
- Entryway
- Family Room with Fireplace
- Loft
- Storage
- Mountain Views
- Pull Down Stairs to Attic
- Fire and Smoke Detector
Kitchen
- Eat-In Galley Kitchen
- Kitchenette
- Updated Kitchen
- Breakfast Area or Nook
- Self-Cleaning Convection Oven
- Gas Range
- Recirculated Exhaust Fan
- Microwave
- Dishwasher
- Stone Countertops
- Self-Closing Drawers and Cabinet Doors
- Farmhouse Sink
- Disposal
Bedrooms and Bathrooms
- 3 Bedrooms | 1 Primary Bedroom on Main
- Primary Bedroom Suite
- Double Master Bedroom
- Remodeled Bathroom
- In-Law or Guest Suite
- Stone Bathroom Countertops
- Makeup or Vanity Space
- Soaking Tub
- Bathtub with Shower
- Walk-in Shower
- Exhaust Fan In Bathroom
- Linen Closet In Bathroom
Laundry
- Laundry Room
- Dryer
- Washer
Parking
- Oversized Parking
- Parking Available
- Up Slope from Street
- Driveway
- Paved Parking
Outdoor Features
- Balcony
- Patio
Utilities
- Ductless Heating Or Cooling System
- Heating System Uses Natural Gas
- Natural Gas Connected
- Central Water Heater
- Phone Available
- Cable TV Available
Community Details
- No Home Owners Association
- Rim Forest Subdivision
- Mountainous Community
Listing and Financial Details
- Tax Lot 320
- Tax Tract Number 2015
- Assessor Parcel Number 0336181610000
Map
Home Values in the Area
Average Home Value in this Area
Tax History
| Year | Tax Paid | Tax Assessment Tax Assessment Total Assessment is a certain percentage of the fair market value that is determined by local assessors to be the total taxable value of land and additions on the property. | Land | Improvement |
|---|---|---|---|---|
| 2025 | $3,302 | $239,700 | $81,600 | $158,100 |
| 2024 | $3,302 | $204,809 | $68,270 | $136,539 |
| 2023 | $3,268 | $200,793 | $66,931 | $133,862 |
| 2022 | $2,772 | $196,856 | $65,619 | $131,237 |
| 2021 | $2,740 | $192,996 | $64,332 | $128,664 |
| 2020 | $2,735 | $191,017 | $63,672 | $127,345 |
| 2019 | $2,674 | $187,272 | $62,424 | $124,848 |
| 2018 | $2,399 | $183,600 | $61,200 | $122,400 |
| 2017 | $2,358 | $180,000 | $60,000 | $120,000 |
| 2016 | $1,975 | $157,065 | $80,620 | $76,445 |
| 2015 | $1,972 | $154,706 | $79,409 | $75,297 |
| 2014 | $2,511 | $151,675 | $77,853 | $73,822 |
Property History
| Date | Event | Price | List to Sale | Price per Sq Ft | Prior Sale |
|---|---|---|---|---|---|
| 09/01/2025 09/01/25 | For Sale | $569,900 | +216.6% | $278 / Sq Ft | |
| 05/08/2024 05/08/24 | Sold | $180,000 | -7.7% | $153 / Sq Ft | View Prior Sale |
| 04/24/2024 04/24/24 | Pending | -- | -- | -- | |
| 04/24/2024 04/24/24 | For Sale | $195,000 | -- | $165 / Sq Ft |
Purchase History
| Date | Type | Sale Price | Title Company |
|---|---|---|---|
| Grant Deed | $235,000 | Lawyers Title | |
| Grant Deed | $205,000 | Lawyers Title | |
| Grant Deed | $180,000 | First American Title |
Source: California Regional Multiple Listing Service (CRMLS)
MLS Number: PW25196501
APN: 0336-181-61
- 1109 Scenic Way
- 1139 Bear Springs Rd
- 1187 Scenic
- 26631 Valley View Dr
- 1177 Bear Springs Rd
- 1226 Bridal Path
- 1215 Scenic Way
- 0 Bridal Path
- 1211 Bridal Path
- 0 Lovers Ln Unit IG25154338
- 1262 Bear Springs Rd
- 26626 Highway 18
- 1277 Lovers Ln
- 1286 Lovers Ln
- 872 Sierra Vista Dr Unit 9
- 872 Sierra Vista Dr Unit 30
- 872 Sierra Vista Dr Unit 10
- 0 California 18
- 26600 California 18
- 0 None Unit SW25023041
- 1157 Scenic Way
- 26491 Fernrock Rd
- 26415 Fernrock Rd
- 26772 Ca-189
- 609 Karenken Pines Dr
- 441 Oriole Dr Unit 3
- 27584 Weirwood Dr
- 27607 Oak Knoll Dr
- 27619 Canyon Dr
- 939 Canyon Spur
- 375 Grandview
- 196 N Fairway Dr
- 481 Golf Course Rd
- 27875 Rainbow
- 400 Cottage Grove Rd
- 25120 Boa Dr
- 698 W Victoria Ct
- 676 Grass Valley Rd
- 599 Acacia Dr
- 27957 Lakes Edge Rd
