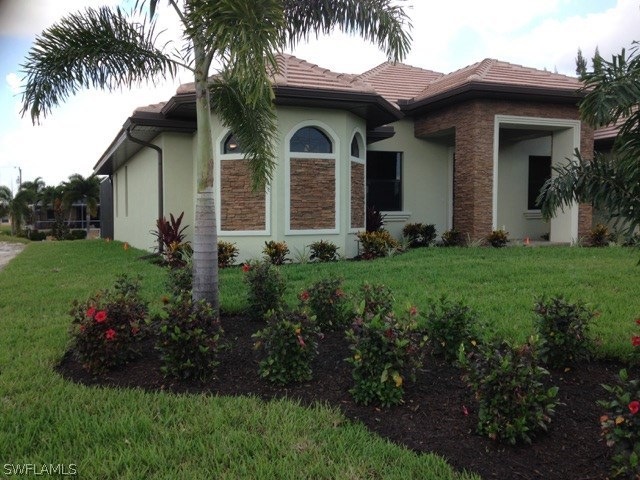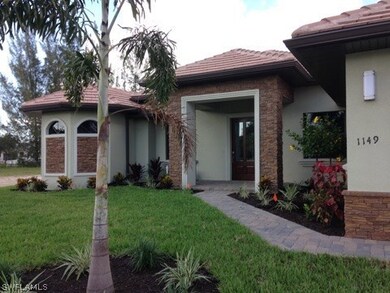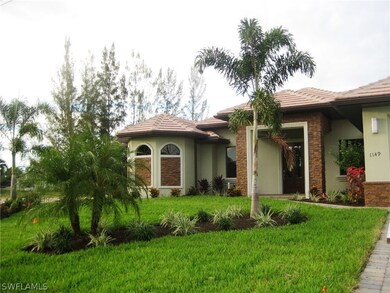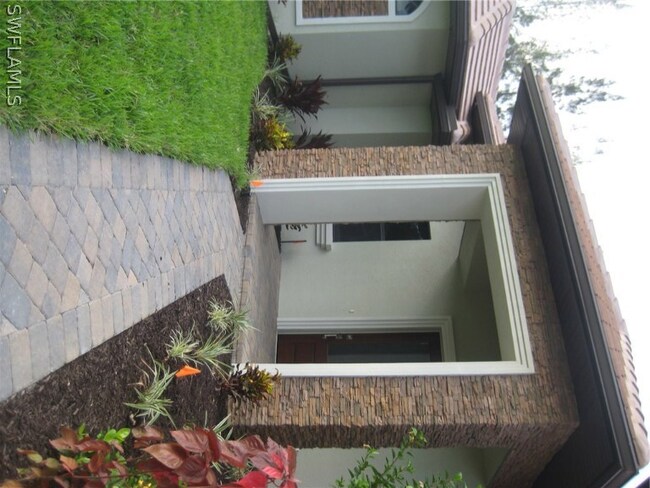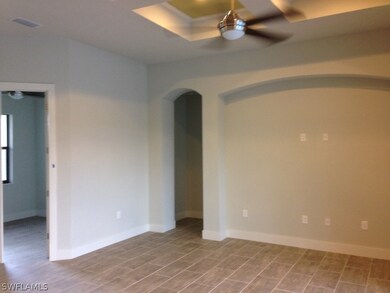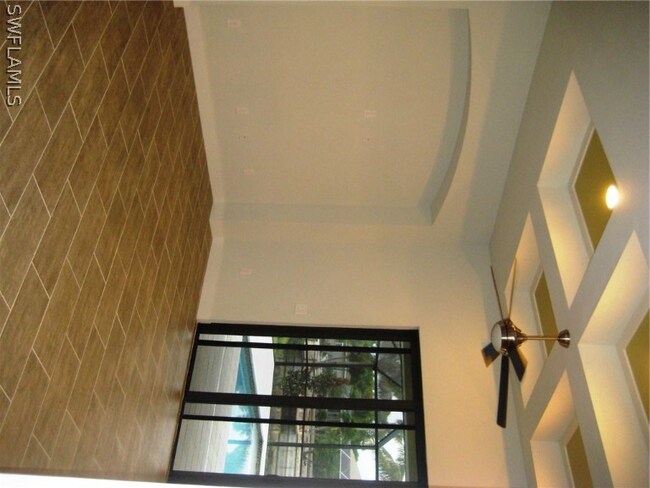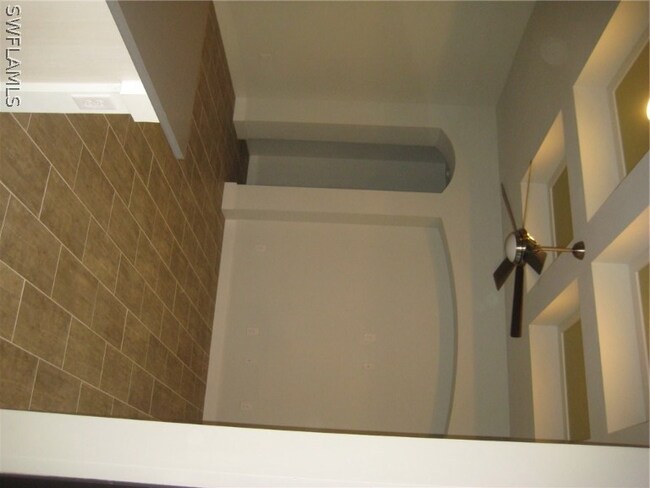
1149 SW 37th St Cape Coral, FL 33914
Pelican NeighborhoodHighlights
- Newly Remodeled
- In Ground Pool
- Canal Access
- Cape Elementary School Rated A-
- Waterfront
- Canal View
About This Home
As of September 2021New Home on a Canal* SELLER OFFERING $2,000 TOWARDS BUYERS CLOSING COSTS WITH ACCEPTABLE OFFER UPON CLOSING*A blend of traditional features with soft Modern Design Touches. Home boasts of 3 Bedrooms, 2.5 Baths, W/Approx. 2,096 sq.ft.under air, & Approx. 2,787 SqFt under truss. Solid Mahogany Wood Front Door W/Impact Beveled glass & Modern Scheldge Hardware. Tray Ceilings at Grand Room & Master Bedroom. Main Flooring Area & Master Bath Feature 24”x24” Porcelain Tile, along with Designer Tile in Showers, Tub surround, & Custom Shower glass door. Soft Modern Touch to all Fixtures including the quality Lighting Package. Modern European Kitchen Cabinetry W/Self (Bosh) Hardware. Doors with Additional Custom Panel Work. All Counters (Kitchen, Baths & Laundry Room) are Level 3 UMI Quartz. Exterior boasts of a Tile roof, Custom Entry Colum W/El Dorado Stacking Stone. Paver Driveway entry, Customized In-Ground Pool W/Multiple Water Jets, 2 Sun Tan Decks, Oversized pool area fully enclosed W/Bronze Aluminum Screen cage. Pool has direct access to pool bath. Auto Sprinkler System, Floritan Sod, Plants & Palms, Solar landscape lighting & New Sea Wall & 20’x13’ concrete dock! Don't Miss this one!
Last Agent to Sell the Property
SWFL Real Estate Experts License #165100307 Listed on: 05/17/2016
Home Details
Home Type
- Single Family
Est. Annual Taxes
- $1,972
Year Built
- Built in 2015 | Newly Remodeled
Lot Details
- 10,019 Sq Ft Lot
- Waterfront
- South Facing Home
- Rectangular Lot
- Sprinkler System
- Property is zoned R1-W
Parking
- 2 Car Attached Garage
- Garage Door Opener
Home Design
- Tile Roof
- Stone Siding
Interior Spaces
- 2,096 Sq Ft Home
- 1-Story Property
- Tray Ceiling
- Ceiling Fan
- Open Floorplan
- Formal Dining Room
- Canal Views
Kitchen
- Built-In Oven
- Cooktop
- Microwave
- Dishwasher
Flooring
- Carpet
- Tile
Bedrooms and Bathrooms
- 3 Bedrooms
- Split Bedroom Floorplan
- Walk-In Closet
- Bathtub
- Separate Shower
Laundry
- Laundry Tub
- Washer and Dryer Hookup
Home Security
- Impact Glass
- High Impact Door
- Fire and Smoke Detector
Outdoor Features
- In Ground Pool
- Canal Access
- Screened Patio
- Porch
Utilities
- Central Heating and Cooling System
Community Details
- No Home Owners Association
- Cape Coral Subdivision
Listing and Financial Details
- Legal Lot and Block 39 / 3293
- Assessor Parcel Number 03-45-23-C4-03293.0390
Ownership History
Purchase Details
Home Financials for this Owner
Home Financials are based on the most recent Mortgage that was taken out on this home.Purchase Details
Home Financials for this Owner
Home Financials are based on the most recent Mortgage that was taken out on this home.Purchase Details
Home Financials for this Owner
Home Financials are based on the most recent Mortgage that was taken out on this home.Purchase Details
Home Financials for this Owner
Home Financials are based on the most recent Mortgage that was taken out on this home.Purchase Details
Purchase Details
Purchase Details
Home Financials for this Owner
Home Financials are based on the most recent Mortgage that was taken out on this home.Purchase Details
Purchase Details
Similar Homes in Cape Coral, FL
Home Values in the Area
Average Home Value in this Area
Purchase History
| Date | Type | Sale Price | Title Company |
|---|---|---|---|
| Warranty Deed | $685,000 | Title Professionals Of Fl | |
| Warranty Deed | $535,000 | Etitle Agency Inc | |
| Warranty Deed | $437,000 | Old Florida Title | |
| Warranty Deed | $375,000 | Fidelity Natl Title Of Flori | |
| Interfamily Deed Transfer | -- | None Available | |
| Quit Claim Deed | -- | None Available | |
| Warranty Deed | $22,000 | Cape Coral Title Insurance A | |
| Warranty Deed | $107,000 | None Available | |
| Warranty Deed | $12,000 | Allison James Title Agency O |
Mortgage History
| Date | Status | Loan Amount | Loan Type |
|---|---|---|---|
| Previous Owner | $423,000 | New Conventional | |
| Previous Owner | $393,300 | New Conventional | |
| Previous Owner | $15,255 | Unknown |
Property History
| Date | Event | Price | Change | Sq Ft Price |
|---|---|---|---|---|
| 06/16/2025 06/16/25 | Price Changed | $649,900 | -5.8% | $308 / Sq Ft |
| 05/06/2025 05/06/25 | Price Changed | $690,000 | +0.1% | $327 / Sq Ft |
| 05/05/2025 05/05/25 | Price Changed | $689,000 | -1.4% | $327 / Sq Ft |
| 02/10/2025 02/10/25 | For Sale | $699,000 | +2.0% | $331 / Sq Ft |
| 09/24/2021 09/24/21 | Sold | $685,000 | -1.4% | $325 / Sq Ft |
| 09/21/2021 09/21/21 | Pending | -- | -- | -- |
| 09/03/2021 09/03/21 | For Sale | $695,000 | 0.0% | $330 / Sq Ft |
| 08/31/2021 08/31/21 | Pending | -- | -- | -- |
| 08/26/2021 08/26/21 | For Sale | $695,000 | +29.9% | $330 / Sq Ft |
| 02/18/2021 02/18/21 | Sold | $535,000 | 0.0% | $254 / Sq Ft |
| 02/18/2021 02/18/21 | Sold | $535,000 | 0.0% | $254 / Sq Ft |
| 02/18/2021 02/18/21 | For Sale | $535,000 | -2.6% | $254 / Sq Ft |
| 01/19/2021 01/19/21 | Pending | -- | -- | -- |
| 01/01/2021 01/01/21 | Pending | -- | -- | -- |
| 12/04/2020 12/04/20 | For Sale | $549,000 | +25.6% | $260 / Sq Ft |
| 05/11/2018 05/11/18 | Sold | $437,000 | -6.0% | $207 / Sq Ft |
| 05/11/2018 05/11/18 | Pending | -- | -- | -- |
| 01/23/2018 01/23/18 | For Sale | $464,900 | +24.0% | $220 / Sq Ft |
| 01/10/2017 01/10/17 | Sold | $375,000 | -8.4% | $179 / Sq Ft |
| 12/11/2016 12/11/16 | Pending | -- | -- | -- |
| 05/17/2016 05/17/16 | For Sale | $409,500 | +1761.4% | $195 / Sq Ft |
| 08/18/2014 08/18/14 | Sold | $22,000 | -8.3% | $10 / Sq Ft |
| 07/19/2014 07/19/14 | Pending | -- | -- | -- |
| 05/12/2014 05/12/14 | For Sale | $24,000 | -- | $11 / Sq Ft |
Tax History Compared to Growth
Tax History
| Year | Tax Paid | Tax Assessment Tax Assessment Total Assessment is a certain percentage of the fair market value that is determined by local assessors to be the total taxable value of land and additions on the property. | Land | Improvement |
|---|---|---|---|---|
| 2024 | $9,781 | $591,764 | -- | -- |
| 2023 | $9,781 | $537,967 | $0 | $0 |
| 2022 | $8,460 | $489,061 | $75,417 | $413,644 |
| 2021 | $6,531 | $339,421 | $41,784 | $297,637 |
| 2020 | $6,188 | $307,667 | $29,400 | $278,267 |
| 2019 | $5,881 | $292,330 | $26,000 | $266,330 |
| 2018 | $5,717 | $276,997 | $28,000 | $248,997 |
| 2017 | $6,127 | $298,788 | $22,000 | $276,788 |
| 2016 | $6,827 | $263,461 | $26,970 | $236,491 |
| 2015 | $1,972 | $18,500 | $18,500 | $0 |
| 2014 | $1,867 | $14,500 | $14,500 | $0 |
| 2013 | -- | $11,000 | $11,000 | $0 |
Agents Affiliated with this Home
-
Lynne Holcomb

Seller's Agent in 2025
Lynne Holcomb
Jones & Co Realty
(239) 980-6344
5 in this area
52 Total Sales
-
Stellar Non-Member Agent
S
Seller's Agent in 2021
Stellar Non-Member Agent
FL_MFRMLS
-
B
Seller's Agent in 2021
Bella Nowak
Bonita Springs MLS
-
Brianna Biasella

Seller's Agent in 2021
Brianna Biasella
RE/MAX
(239) 634-0935
36 in this area
224 Total Sales
-
C
Buyer's Agent in 2021
Cynthia Burns
Jones & Co Realty
-
n
Buyer's Agent in 2021
non-member MLS
Map
Source: Florida Gulf Coast Multiple Listing Service
MLS Number: 216034236
APN: 03-45-23-C4-03293.0390
- 1137 SW 37th St
- 1209 SW 36th Terrace
- 1227 SW 37th St
- 3720 SW 12th Place
- 3721 SW 13th Ave
- 1200 SW 38th St
- 1208 SW 38th St
- 1310 SW 35th Terrace Unit 66
- 3524 SW 11th Ave
- 1216 SW 35th St
- 1017 SW 37th Ln
- 1008 SW 37th Terrace
- 1410 SW 38th St
- 1303 SW 35th St
- 1318 SW 35th St
- 3824 SW 11th Place
- 3612 SW 15th Ave
- 3510 SW 14th Place Unit 41
- 926 SW 37th St
- 3417 SW 11th Ct
