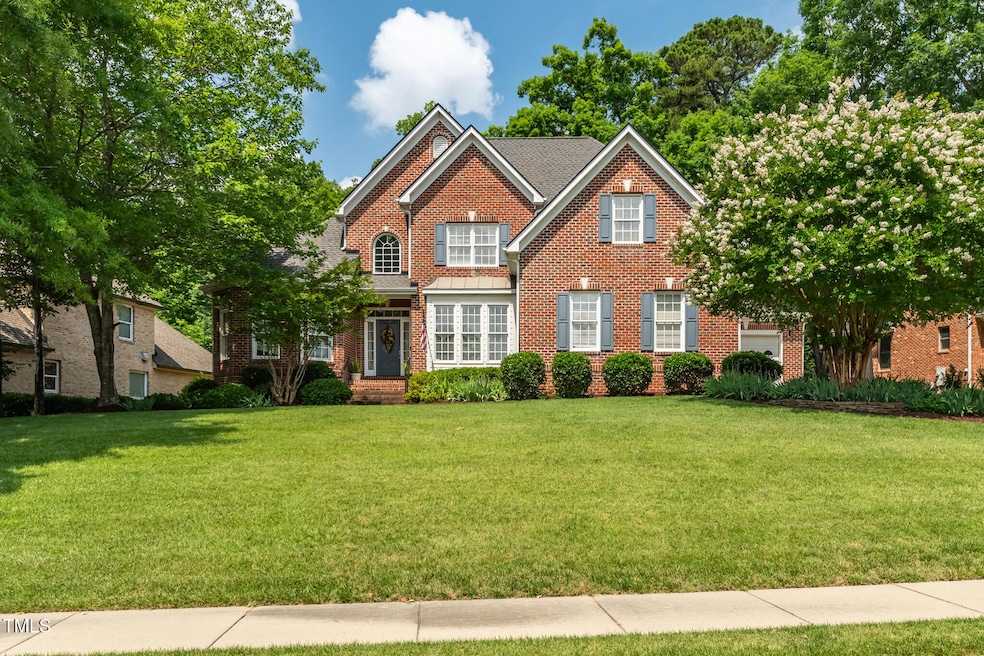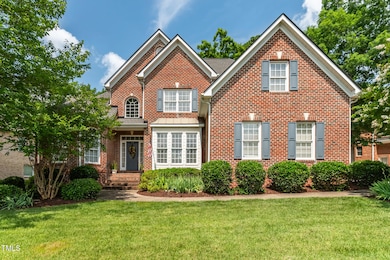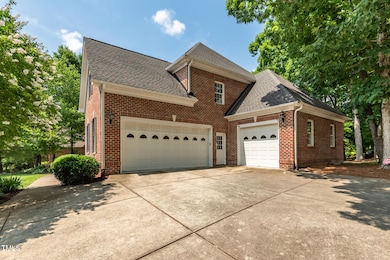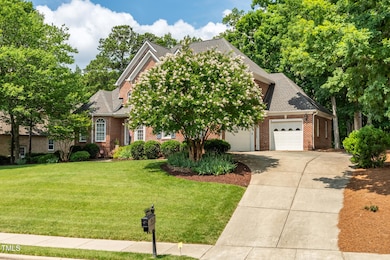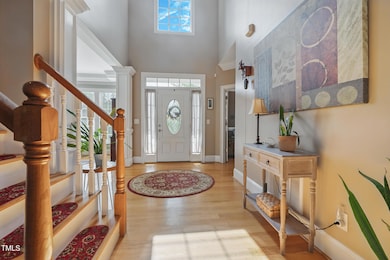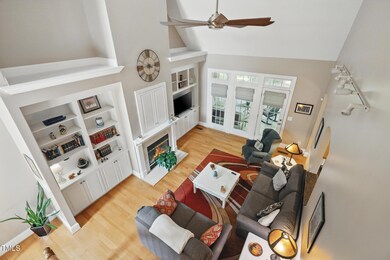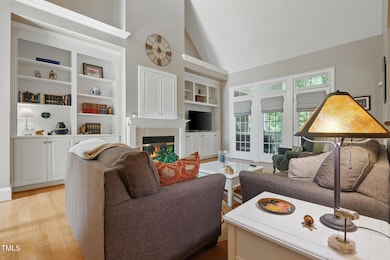
1149 The Preserve Trail Chapel Hill, NC 27517
The Preserve at Jordan Lake NeighborhoodEstimated payment $5,887/month
Highlights
- Popular Property
- On Golf Course
- Clubhouse
- North Chatham Elementary School Rated A-
- Fitness Center
- Property is near a clubhouse
About This Home
Perfectly positioned on a premium golf course lot overlooking the 18th fairway of the prestigious Preserve at Jordan Lake Golf Club, this pristine 5-bedroom home offers an unmatched blend of privacy, elegance, and community. Step inside to discover a thoughtfully designed layout featuring a first-floor primary suite and a private guest suite, ideal for multi-generational living or out-of-town visitors. The open-concept living space is filled with natural light and flows seamlessly to a screened-in porch—your own serene retreat to relax, entertain, and enjoy peaceful views of the fairway framed by mature hardwood trees. Upstairs you'll find spacious secondary bedrooms and flexible space perfect for a home office, hobby room, or game area. The 3-car garage provides ample room for vehicles, golf carts, or additional storage. All of this in immaculate, move-in-ready condition offering an incredible opportunity in one of Chapel Hill's most sought-after golf communities. Whether you're sipping coffee while watching morning tee times or hosting gatherings under the Carolina sky, this home delivers the lifestyle you've been dreaming of. Don't wait—schedule your tour today and experience why The Preserve at Jordan Lake is the perfect place to call home!
Home Details
Home Type
- Single Family
Est. Annual Taxes
- $4,912
Year Built
- Built in 2004
Lot Details
- 0.45 Acre Lot
- On Golf Course
- East Facing Home
- Secluded Lot
- Level Lot
- Cleared Lot
- Wooded Lot
- Many Trees
- Private Yard
- Back and Front Yard
HOA Fees
- $133 Monthly HOA Fees
Parking
- 3 Car Attached Garage
Home Design
- Transitional Architecture
- Traditional Architecture
- Brick Veneer
- Permanent Foundation
- Shingle Roof
Interior Spaces
- 3,331 Sq Ft Home
- 2-Story Property
- Gas Log Fireplace
- Living Room
- Breakfast Room
- Dining Room
- Home Office
- Bonus Room
- Basement
- Crawl Space
- Washer
- Property Views
Kitchen
- Electric Oven
- Built-In Electric Range
- <<microwave>>
- Freezer
- Ice Maker
- Dishwasher
Flooring
- Wood
- Carpet
- Tile
Bedrooms and Bathrooms
- 5 Bedrooms
- Primary Bedroom on Main
Outdoor Features
- Fire Pit
- Rain Gutters
Location
- Property is near a clubhouse
Schools
- N Chatham Elementary School
- Margaret B Pollard Middle School
- Seaforth High School
Utilities
- Forced Air Heating and Cooling System
- Floor Furnace
- Heating System Uses Natural Gas
- Septic Tank
Listing and Financial Details
- Assessor Parcel Number 0078858
Community Details
Overview
- Association fees include ground maintenance, road maintenance
- Omega Association, Phone Number (919) 461-0102
- The Preserve At Jordan Lake Subdivision
- Maintained Community
Amenities
- Clubhouse
Recreation
- Golf Course Community
- Recreation Facilities
- Fitness Center
- Community Pool
- Trails
Map
Home Values in the Area
Average Home Value in this Area
Tax History
| Year | Tax Paid | Tax Assessment Tax Assessment Total Assessment is a certain percentage of the fair market value that is determined by local assessors to be the total taxable value of land and additions on the property. | Land | Improvement |
|---|---|---|---|---|
| 2024 | $5,049 | $575,798 | $162,000 | $413,798 |
| 2023 | $5,049 | $575,798 | $162,000 | $413,798 |
| 2022 | $4,634 | $575,798 | $162,000 | $413,798 |
| 2021 | $4,576 | $575,798 | $162,000 | $413,798 |
| 2020 | $4,287 | $534,961 | $150,000 | $384,961 |
| 2019 | $4,287 | $534,961 | $150,000 | $384,961 |
| 2018 | $0 | $534,961 | $150,000 | $384,961 |
| 2017 | $4,002 | $534,961 | $150,000 | $384,961 |
| 2016 | $4,033 | $534,961 | $150,000 | $384,961 |
| 2015 | $3,969 | $534,961 | $150,000 | $384,961 |
| 2014 | $3,889 | $534,961 | $150,000 | $384,961 |
| 2013 | -- | $534,961 | $150,000 | $384,961 |
Property History
| Date | Event | Price | Change | Sq Ft Price |
|---|---|---|---|---|
| 07/09/2025 07/09/25 | Price Changed | $965,000 | -1.0% | $290 / Sq Ft |
| 07/02/2025 07/02/25 | For Sale | $975,000 | 0.0% | $293 / Sq Ft |
| 06/24/2025 06/24/25 | Off Market | $975,000 | -- | -- |
| 06/11/2025 06/11/25 | For Sale | $975,000 | -- | $293 / Sq Ft |
Purchase History
| Date | Type | Sale Price | Title Company |
|---|---|---|---|
| Warranty Deed | $515,000 | None Available | |
| Warranty Deed | $492,000 | None Available | |
| Special Warranty Deed | $512,000 | U S Land Title | |
| Warranty Deed | $500,000 | None Available |
Mortgage History
| Date | Status | Loan Amount | Loan Type |
|---|---|---|---|
| Open | $80,000 | Credit Line Revolving | |
| Open | $175,000 | New Conventional | |
| Closed | $175,000 | New Conventional | |
| Closed | $50,000 | Credit Line Revolving | |
| Closed | $106,500 | New Conventional | |
| Closed | $54,500 | Adjustable Rate Mortgage/ARM | |
| Previous Owner | $296,600 | New Conventional | |
| Previous Owner | $14,400 | Unknown | |
| Previous Owner | $445,000 | Unknown | |
| Previous Owner | $662,000 | Purchase Money Mortgage | |
| Previous Owner | $440,000 | Adjustable Rate Mortgage/ARM | |
| Previous Owner | $72,000 | Balloon | |
| Previous Owner | $399,920 | Adjustable Rate Mortgage/ARM |
About the Listing Agent
Warren's Other Listings
Source: Doorify MLS
MLS Number: 10102222
APN: 78858
- 642 The Preserve Trail
- 496 Davis Love Dr
- 812 Bear Tree Creek
- 498 Mountain Laurel
- 1240 The Preserve Trail
- 541 The Preserve Trail
- 77 Ruffed Grouse
- 39 Forked Pine Ct
- 671 Bear Tree Creek
- 137 Forked Pine Ct
- 605 Bear Tree Creek
- 533 Bear Tree Creek
- 11 Kingswood Ln
- 15 Golfers Ridge Ct
- 268 The Preserve Trail
- 814 Covered Bridge Trail
- 259 Brown Bear
- 156 Stoney Creek Way
- 151 Swan Lake
- Lot 12 The Preserve
- 531 Weathersfield
- 198 Weatherbend
- 152 Market Chapel Rd
- 135 Ballentrae Ct
- 20 Allendale Dr
- 96 Buteo Ridge Unit ID1055521P
- 45 Monarch Trail
- 134 Lonesome Dove Ln
- 2380 Great Ridge Pkwy
- 288 Stonewall Rd Unit ID1055517P
- 288 Stonewall Rd Unit ID1055518P
- 288 Stonewall Rd Unit ID1055516P
- 79 Copper Lantern Dr
- 245 Plaza Dr Unit E
- 1048 Philpott Dr
- 10027 David Stone Dr
- 175 Tall Oaks Rd Unit A
- 200 Bennington Dr
- 152 Highpointe Dr
- 215 Harrison Pond Dr
