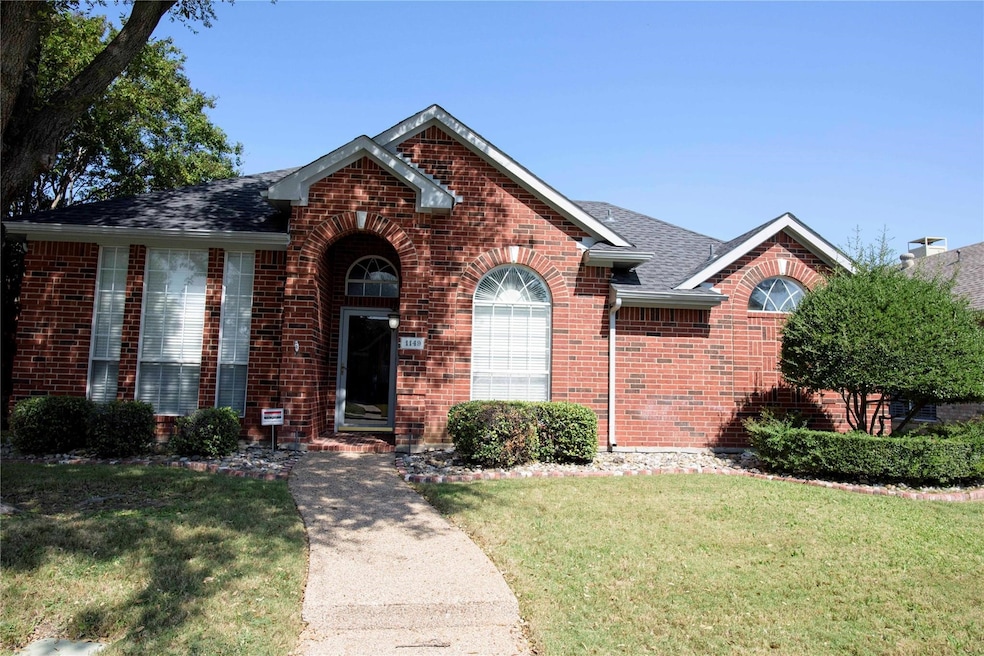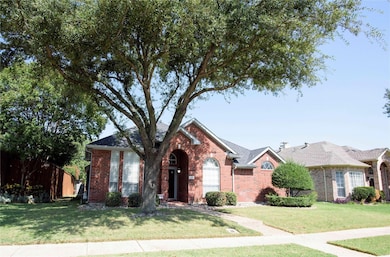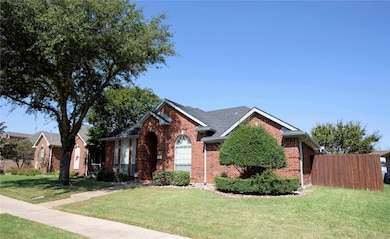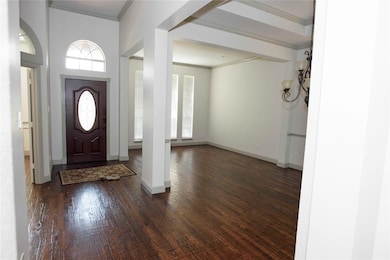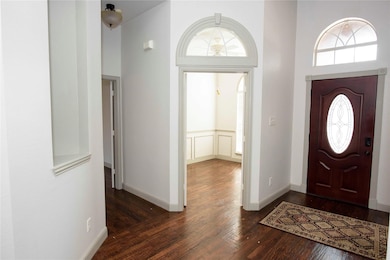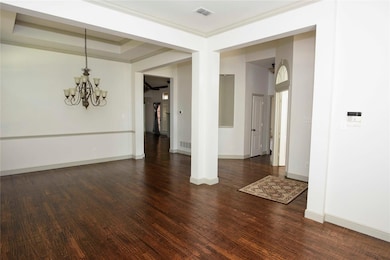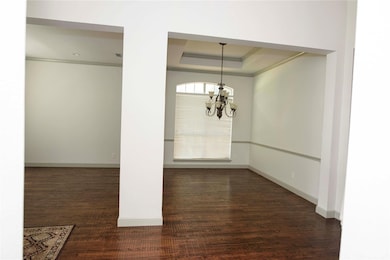1149 Valley Oaks Dr Lewisville, TX 75067
Creekside NeighborhoodHighlights
- Wood Flooring
- 2 Car Attached Garage
- Home Security System
- Parkway Elementary School Rated A-
- Cooling System Powered By Gas
- 1-Story Property
About This Home
Charming 4 bed, 2 bath, 2140 sq ft home in Lewisville! Open kitchen concept with Granite countertop. Hardwood floor for entire house. Spacious living room with cozy fireplace. Master includes walk-in closet, and dual sinks in master full bath. Large backyard with extra storage and cover Patio, great for family gatherings! Walking distance Parkway elementary and high school. Ready to move in.
Listing Agent
Novus Real Estate Brokerage Phone: 972-943-8808 License #0647723 Listed on: 11/10/2025
Home Details
Home Type
- Single Family
Est. Annual Taxes
- $6,982
Year Built
- Built in 1996
Lot Details
- 7,057 Sq Ft Lot
- Fenced
Parking
- 2 Car Attached Garage
Home Design
- Brick Exterior Construction
Interior Spaces
- 2,140 Sq Ft Home
- 1-Story Property
- Gas Log Fireplace
- Home Security System
Kitchen
- Gas Cooktop
- Microwave
- Dishwasher
- Disposal
Flooring
- Wood
- Tile
Bedrooms and Bathrooms
- 4 Bedrooms
- 2 Full Bathrooms
Schools
- Parkway Elementary School
- Lewisville High School
Utilities
- Cooling System Powered By Gas
- Central Heating and Cooling System
- Heating System Uses Natural Gas
Listing and Financial Details
- Residential Lease
- Property Available on 7/27/24
- Tenant pays for all utilities, electricity, gas, grounds care, insurance, sewer, water
- Legal Lot and Block 13 / A
- Assessor Parcel Number R181498
Community Details
Overview
- Valley Oaks Add Ph 1 Subdivision
Pet Policy
- Pet Size Limit
- Pet Deposit $800
- 2 Pets Allowed
- Dogs and Cats Allowed
- Breed Restrictions
Map
Source: North Texas Real Estate Information Systems (NTREIS)
MLS Number: 21109242
APN: R181498
- 1147 Seneca Place
- 2049 Sienna Trail
- 1148 Pleasant Oaks Dr
- 2059 Sienna Trail
- 1113 Pleasant Oaks Dr
- 1229 Longhorn Dr
- 2027 Buffalo Bend Dr
- 1240 Longhorn Dr
- 2007 Firewater Place
- 1222 Falling Water Dr
- 2011 Woven Trail
- 1238 Settlers Way
- 2094 Amber Ct
- 1203 Babbling Brook Dr
- 2050 Vista Dr
- 1923 Little Fawn Ct
- 2044 Hillshire Dr
- 983 E Villas Ct
- 966 Camden Dr
- 964 Camden Dr
- 1164 Pleasant Oaks Dr
- 2048 Wanderlust Dr
- 2080 Kamla Rd Unit ID1029673P
- 2062 Arena Dr Unit ID1019552P
- 987 Little Den Dr Unit ID1019519P
- 2400 Ace Lane Ln
- 994 Regency Dr
- 312 Salisbury Ln
- 940 W Round Grove Rd
- 938 Winterstone Dr
- 1352 Saddleback Ln
- 1233 Buehler Ct
- 2109 Acosta Ln
- 1804 Briaroaks Dr
- 2069 Whispering Cove
- 2160 Glenhaven Dr
- 1928 Helen Ln
- 1345 Overlook Dr
- 1727 S Edmonds Ln
- 568 Timber Way Dr
