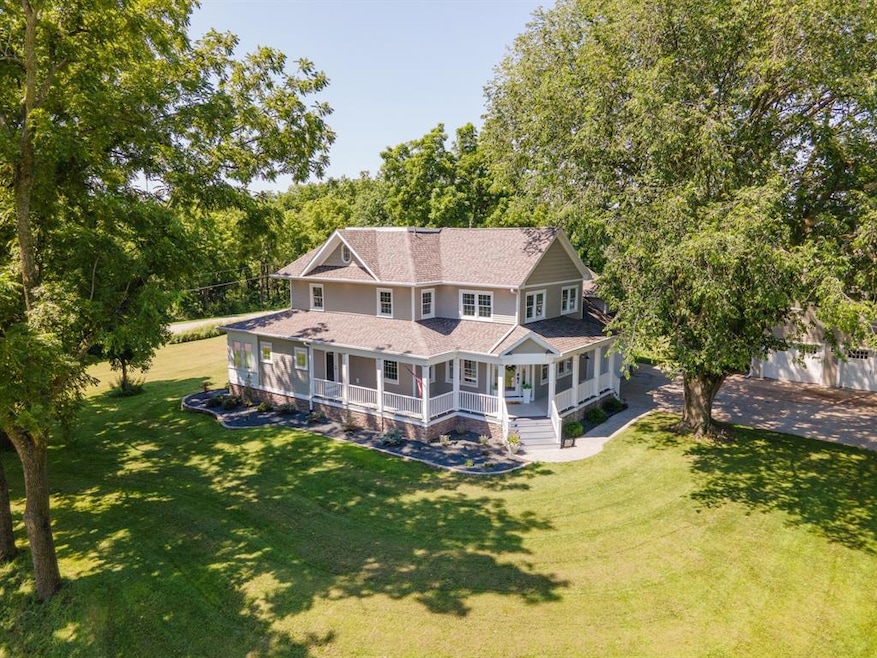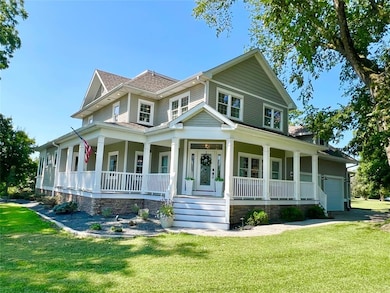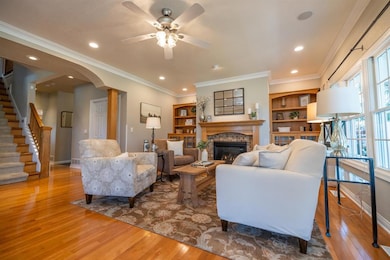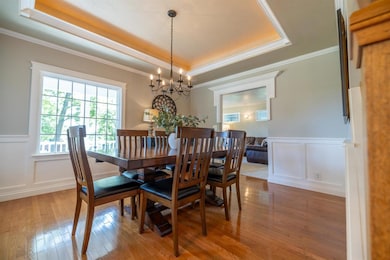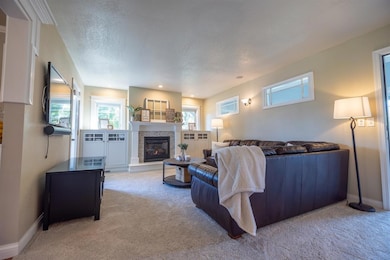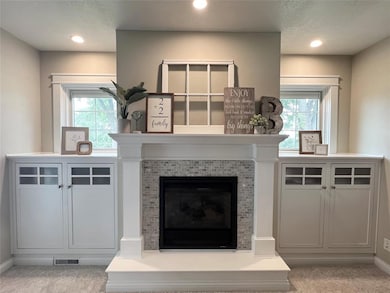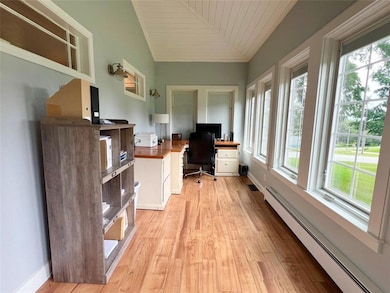1149 W 28th St S Newton, IA 50208
Estimated payment $3,936/month
Highlights
- 1.65 Acre Lot
- Wood Flooring
- Sun or Florida Room
- Recreation Room
- 3 Fireplaces
- Corner Lot
About This Home
Welcome to 1149 W 28th St S in Newton! A truly exceptional property offering 1.65 acres of beautifully maintained grounds, thoughtfully designed living spaces, and versatile amenities, all just minutes from I-80 with quick access to Des Moines. The main home exudes warmth and elegance, featuring oak floors throughout, three gas fireplaces, and a charming wrap-around Trex porch perfect for relaxing or entertaining. Upon entry, you're welcomed into a spacious living room with fireplace #1, which flows seamlessly into the formal dining room, a cozy family room with fireplace #2, and a bright, window-lined sunroom. The updated kitchen includes Corian countertops, new stainless steel appliances, and is conveniently located next to a main-level half bath and screened porch. Recent mechanical upgrades are two furnaces, two central air units, two water heaters, and a Carrier heat pump to ensure year-round efficiency and comfort. Upstairs, the second level features three bedrooms, including a spacious primary suite with custom built-ins, a jetted tub, double vanity, and fireplace #3. The third floor adds flexibility with an additional bedroom and 3⁄4 bath, ideal for guests, a home office, or creative studio. One of the standout features of this property is the detached Carriage House, a fully finished 3-car garage with cement board siding, radiant floor heating, on-demand hot water, its own laundry, and a loft-style bedroom
Home Details
Home Type
- Single Family
Est. Annual Taxes
- $6,115
Year Built
- Built in 1908
Lot Details
- 1.65 Acre Lot
- Corner Lot
Home Design
- Brick Foundation
- Block Foundation
- Asphalt Shingled Roof
- Rubber Roof
- Cement Board or Planked
Interior Spaces
- 2,520 Sq Ft Home
- 2-Story Property
- Wet Bar
- 3 Fireplaces
- Gas Fireplace
- Shades
- Drapes & Rods
- Family Room
- Formal Dining Room
- Recreation Room
- Sun or Florida Room
- Screened Porch
- Basement Window Egress
Kitchen
- Eat-In Kitchen
- Built-In Oven
- Stove
- Cooktop
- Microwave
- Dishwasher
Flooring
- Wood
- Carpet
- Tile
Bedrooms and Bathrooms
- 4 Bedrooms
Laundry
- Laundry Room
- Laundry on upper level
- Dryer
- Washer
Home Security
- Home Security System
- Fire and Smoke Detector
Parking
- 6 Garage Spaces | 3 Attached and 3 Detached
- Driveway
Outdoor Features
- Covered Deck
- Outdoor Storage
Utilities
- Forced Air Heating and Cooling System
- Heat Pump System
- Heating System Powered By Owned Propane
- Heating System Uses Propane
- Cable TV Available
Community Details
- No Home Owners Association
Listing and Financial Details
- Assessor Parcel Number 0832377019 & 0832377018
Map
Home Values in the Area
Average Home Value in this Area
Tax History
| Year | Tax Paid | Tax Assessment Tax Assessment Total Assessment is a certain percentage of the fair market value that is determined by local assessors to be the total taxable value of land and additions on the property. | Land | Improvement |
|---|---|---|---|---|
| 2025 | $6,178 | $611,010 | $63,000 | $548,010 |
| 2024 | $6,178 | $484,890 | $44,580 | $440,310 |
| 2023 | $5,984 | $484,890 | $44,580 | $440,310 |
| 2022 | $5,314 | $408,140 | $44,580 | $363,560 |
| 2021 | $5,414 | $368,080 | $44,580 | $323,500 |
| 2020 | $5,414 | $355,750 | $34,130 | $321,620 |
| 2019 | $5,542 | $340,630 | $0 | $0 |
| 2018 | $5,542 | $340,630 | $0 | $0 |
| 2017 | $5,550 | $340,630 | $0 | $0 |
| 2016 | $5,550 | $340,630 | $0 | $0 |
| 2015 | $5,412 | $340,630 | $0 | $0 |
| 2014 | $5,306 | $0 | $0 | $0 |
Property History
| Date | Event | Price | List to Sale | Price per Sq Ft |
|---|---|---|---|---|
| 09/05/2025 09/05/25 | Price Changed | $650,000 | -3.7% | $258 / Sq Ft |
| 07/29/2025 07/29/25 | For Sale | $675,000 | -- | $268 / Sq Ft |
Source: Des Moines Area Association of REALTORS®
MLS Number: 723282
APN: 08-32-377-019
- 860 W 28th St S
- TBD W 28th St S
- 1401 W 16th St S Unit 2
- 1506 W 17th St S
- 6911-10 Highway F 48 W
- 1503 S 16th Ave W
- 299 Hickory St
- 2214 Highway F48 W
- 1506 W 14th St S
- 1321 W 13th St S
- 124 Emerson Hough Dr
- 2125 W 15th St S
- 1206 S 14th Ave W
- 1207 S 16th Ave W
- 1121 Woodland Dr
- 1202 S 20th Ave W
- 210 W 13th St S
- 1221 Monroe Dr
- 237 W 12th St S
- 1415 W 9th St S
- 515 W 4th St
- 320 W 3rd St N
- 105 N 2nd Ave E
- 821 S 13th Ave E
- 510 N 6th Ave E
- 1800 W 4th St N
- 500 E 17th St S
- 1453 N 11th Ave E
- 220 E 28th St N
- 703 W Pleasant St
- 406 N Main St Unit 1
- 303 S Madison St
- 2368 W 148th St S
- 407-409 4th St NE
- 2335 Paine St NE
- 214 4th Ave W
- 1409 Courtyard Dr SE
- 500 Industrial Ave
- 401 Washington Ave
- 411 4th Ave
