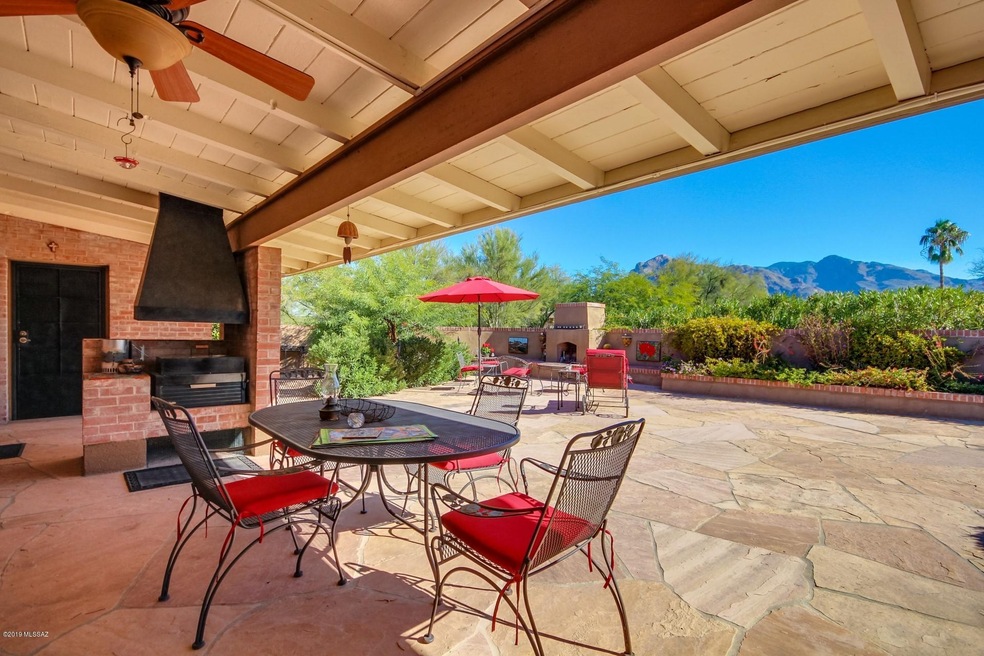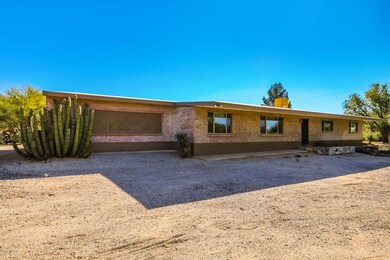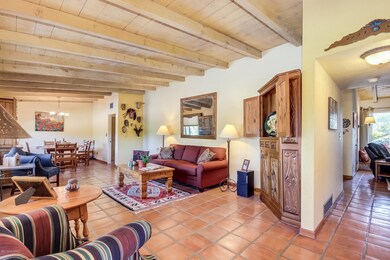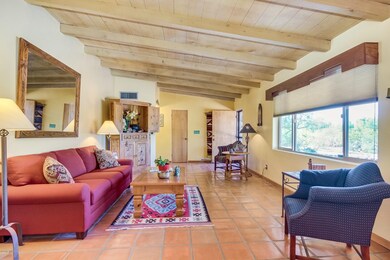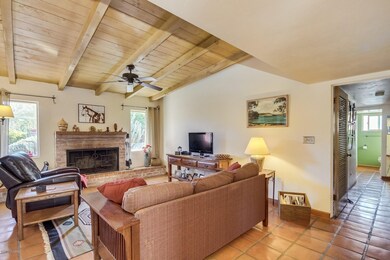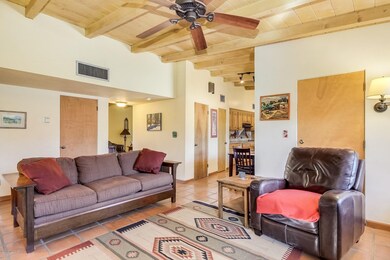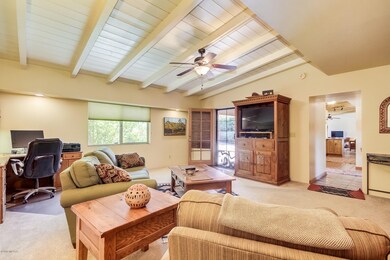
1149 W Samalayuca Dr Tucson, AZ 85704
Estimated Value: $595,063 - $639,000
Highlights
- RV Parking in Community
- 1.09 Acre Lot
- Mountain View
- Cross Middle School Rated A-
- EnerPHit Refurbished Home
- Family Room with Fireplace
About This Home
As of April 2019Very special home located in popular, charming and convenient Samalayuca Estates! Homes rarely come available in this neighborhood! Community pool, tennis, basketball, volleyball and clubhouse. HOA fee includes all your water and trash pick up too. Large private acre plus view lot with one of the nicest outdoor flagstone patios you can find! You will love the patio fireplace! Gracious out-door living and dining! 2.5 car carport with studio/worshop. Garden and fruit trees. Incredible warmth, charm and character inside home with high wood beam ceilings and Querobabi tile throughout! Karastan carpet in bedrooms. Custom tile mural work in kitchen by owner/artist. 3 living areas one with cozy fireplace. Upgrades include dual pane windows and insulated roof. Lovely place to create your future
Last Agent to Sell the Property
Long Realty Brokerage Phone: 520-471-5333 Listed on: 01/31/2019

Home Details
Home Type
- Single Family
Est. Annual Taxes
- $3,235
Year Built
- Built in 1958
Lot Details
- 1.09 Acre Lot
- East or West Exposure
- Desert Landscape
- Landscaped with Trees
- Garden
- Vegetable Garden
- Property is zoned Pima County - CR1
HOA Fees
- $110 Monthly HOA Fees
Home Design
- Ranch Style House
- Brick Exterior Construction
- Built-Up Roof
Interior Spaces
- 2,400 Sq Ft Home
- Beamed Ceilings
- Ceiling Fan
- Wood Burning Fireplace
- Double Pane Windows
- Family Room with Fireplace
- 2 Fireplaces
- Family Room Off Kitchen
- Living Room
- Formal Dining Room
- Home Office
- Recreation Room
- Workshop
- Storage Room
- Laundry closet
- Mountain Views
- Fire and Smoke Detector
Kitchen
- Breakfast Area or Nook
- Breakfast Bar
- Walk-In Pantry
- Electric Range
- Dishwasher
- Granite Countertops
- Disposal
Flooring
- Carpet
- Terracotta
Bedrooms and Bathrooms
- 3 Bedrooms
- 2 Full Bathrooms
- Solid Surface Bathroom Countertops
- Bathtub with Shower
- Shower Only
Parking
- Detached Garage
- 2 Carport Spaces
- Circular Driveway
Outdoor Features
- Courtyard
- Covered patio or porch
- Fireplace in Patio
- Separate Outdoor Workshop
- Built-In Barbecue
Schools
- Harelson Elementary School
- Cross Middle School
- Canyon Del Oro High School
Utilities
- Two cooling system units
- Forced Air Heating and Cooling System
- Evaporated cooling system
- Cooling System Mounted In Outer Wall Opening
- Heating System Uses Natural Gas
- Natural Gas Water Heater
- Septic System
- High Speed Internet
- Cable TV Available
Additional Features
- No Interior Steps
- EnerPHit Refurbished Home
Community Details
Overview
- Association fees include common area maintenance, garbage collection, water
- Samalayuca Estates Subdivision
- The community has rules related to deed restrictions
- RV Parking in Community
Amenities
- Recreation Room
Recreation
- Tennis Courts
- Community Basketball Court
- Volleyball Courts
- Community Pool
Ownership History
Purchase Details
Home Financials for this Owner
Home Financials are based on the most recent Mortgage that was taken out on this home.Purchase Details
Home Financials for this Owner
Home Financials are based on the most recent Mortgage that was taken out on this home.Similar Homes in Tucson, AZ
Home Values in the Area
Average Home Value in this Area
Purchase History
| Date | Buyer | Sale Price | Title Company |
|---|---|---|---|
| Rosenthal Venisha D | $370,000 | Long Title Agency Inc | |
| Rosenthal Venisha D | $370,000 | Long Title Agency Inc | |
| Caris William B | $155,000 | -- |
Mortgage History
| Date | Status | Borrower | Loan Amount |
|---|---|---|---|
| Open | Rosenthal Venisha D | $303,700 | |
| Closed | Rosenthal Venisha D | $302,500 | |
| Closed | Rosenthal Venisha D | $296,000 | |
| Previous Owner | Caris William B | $140,000 | |
| Previous Owner | Caris William B | $130,000 | |
| Previous Owner | Caris William B | $139,500 |
Property History
| Date | Event | Price | Change | Sq Ft Price |
|---|---|---|---|---|
| 04/19/2019 04/19/19 | Sold | $370,000 | 0.0% | $154 / Sq Ft |
| 03/20/2019 03/20/19 | Pending | -- | -- | -- |
| 01/31/2019 01/31/19 | For Sale | $370,000 | -- | $154 / Sq Ft |
Tax History Compared to Growth
Tax History
| Year | Tax Paid | Tax Assessment Tax Assessment Total Assessment is a certain percentage of the fair market value that is determined by local assessors to be the total taxable value of land and additions on the property. | Land | Improvement |
|---|---|---|---|---|
| 2024 | $3,858 | $32,135 | -- | -- |
| 2023 | $3,858 | $30,605 | $0 | $0 |
| 2022 | $3,673 | $29,147 | $0 | $0 |
| 2021 | $3,627 | $26,437 | $0 | $0 |
| 2020 | $3,569 | $26,437 | $0 | $0 |
| 2019 | $3,456 | $26,491 | $0 | $0 |
| 2018 | $3,307 | $22,837 | $0 | $0 |
| 2017 | $3,234 | $22,837 | $0 | $0 |
| 2016 | $2,982 | $21,923 | $0 | $0 |
| 2015 | $2,873 | $20,879 | $0 | $0 |
Agents Affiliated with this Home
-
Jeffrey Zimet
J
Seller's Agent in 2019
Jeffrey Zimet
Long Realty
(520) 918-6500
7 in this area
71 Total Sales
-
Juliann Esquer
J
Buyer's Agent in 2019
Juliann Esquer
Long Realty
(520) 309-8264
66 Total Sales
Map
Source: MLS of Southern Arizona
MLS Number: 21903070
APN: 225-49-0560
- 951 W Samalayuca Dr
- 8140 N Carolyn Place
- 1465 W Chapala Dr
- 8221 N Emerine Place
- 7973 W Sendero Uno
- 1500 W Cool Dr
- 945 W San Martin Dr
- 1521 W Chapala Dr
- 1241 W Cananea Cir
- 630 W Chapala Dr
- 1363 W Dawn Dr
- 7332 N Las Quintas Dr
- 1450 W Cerrada Colima
- 8455 N La Oesta Ave
- 8580 N Mulberry Dr
- 1220 W Giaconda Way
- 996 W Pine St
- 8628 N Placita Del Cardo
- 1791 W Sage St
- 8118 N Gibraltar Dr
- 1149 W Samalayuca Dr
- 1167 W Samalayuca Dr
- 1020 W Comobabi Dr
- 1161 W Samalayuca Dr
- 1160 W Camino Desierto
- 1040 W Comobabi Dr
- 1180 W Camino Desierto
- 1140 W Camino Desierto
- 7810 N Leonardo da Vinci Way
- 1205 W Samalayuca Dr
- 1136 W Samalayuca Dr
- 1166 W Samalayuca Dr
- 1212 W Camino Desierto
- 1120 W Camino Desierto
- 975 W Samalayuca Dr
- 1151 W Camino Desierto
- 1100 W Camino Desierto
- 1201 W Camino Desierto
- 7900 N Leonardo da Vinci Way
- 1041 W Comobabi Dr
