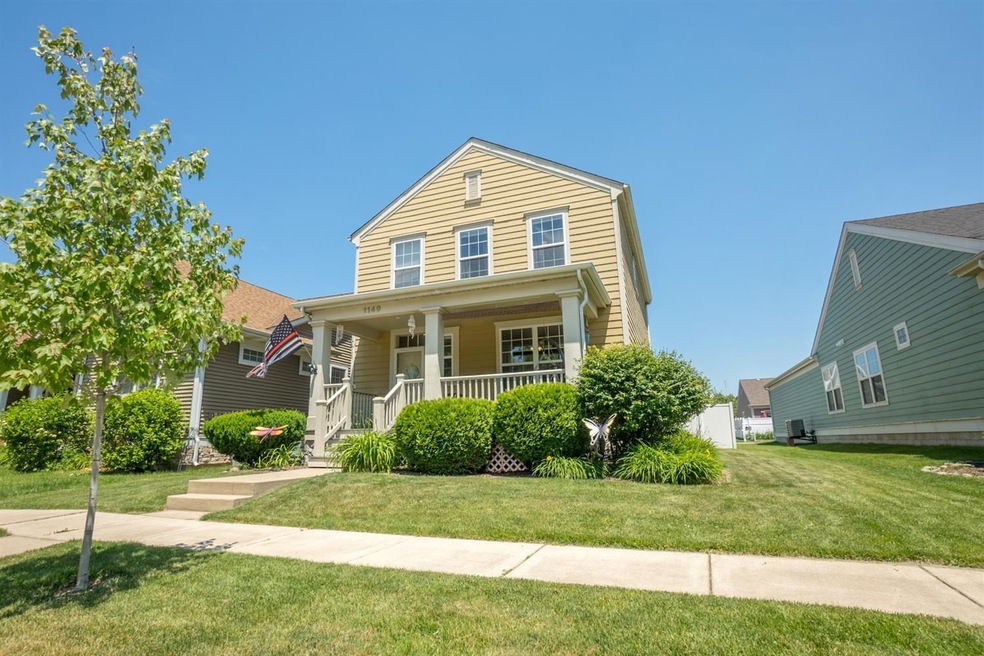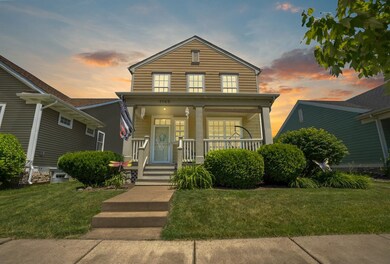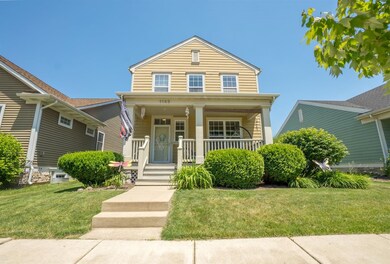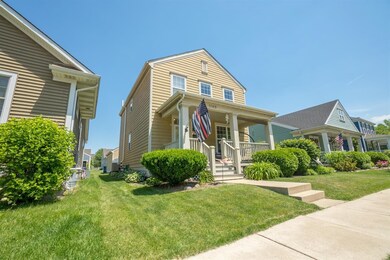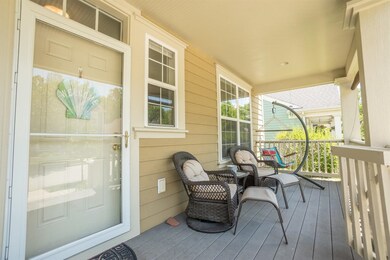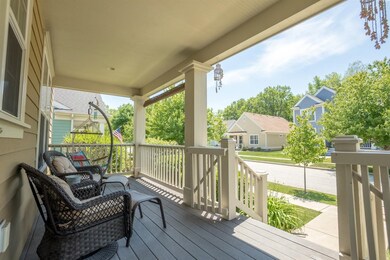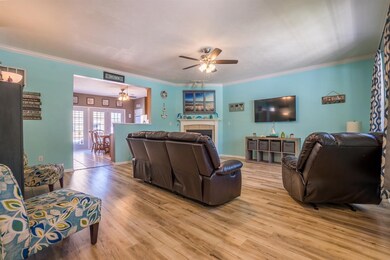
1149 Weaver Way Chesterton, IN 46304
Highlights
- Covered patio or porch
- 2 Car Detached Garage
- Forced Air Heating and Cooling System
- Newton Yost Elementary School Rated A-
- Landscaped
- Fenced
About This Home
As of July 2020Guaranteed to hit every 'wish' on your list. This beautifully maintained 2 Story will tick all the boxes. 3 bedrooms, 2 and a half baths, a FINISHED basement, 9' ceilings, fireplace, composite siding, front porch under roof, laundry room and a master ensuite are just a few of the build details of this exceptional home. But there is more... the living room with new plank flooring opens into the eat in kitchen, which includes all the appliances and a new triple door. Laundry room with washer and dryer and a bath round out the main floor. Upstairs, the master ensuite with full bath and a walk in closet, plus 2 more beds and bath, all with new laminate flooring. Downstairs is the rec room, with a large egress window, so natural light streams in. Outside, the 2 car garage, fenced in yard and the hot tub, will keep everyone happy. Ideal location for commuters and beach enthusiasts. Duneland schools.
Last Agent to Sell the Property
McColly Real Estate License #RB14044351 Listed on: 06/18/2020

Home Details
Home Type
- Single Family
Est. Annual Taxes
- $2,091
Year Built
- Built in 2006
Lot Details
- 4,792 Sq Ft Lot
- Lot Dimensions are 45x110
- Fenced
- Landscaped
Parking
- 2 Car Detached Garage
- Garage Door Opener
Interior Spaces
- 2-Story Property
- Great Room with Fireplace
- Living Room with Fireplace
- Natural lighting in basement
Kitchen
- Gas Range
- Microwave
- Dishwasher
Bedrooms and Bathrooms
- 3 Bedrooms
Laundry
- Laundry on main level
- Dryer
- Washer
Outdoor Features
- Covered patio or porch
Utilities
- Forced Air Heating and Cooling System
- Heating System Uses Natural Gas
Community Details
- Property has a Home Owners Association
- 1St American Management Association, Phone Number (219) 464-3536
- Village In Burns Harbor Subdivision
Listing and Financial Details
- Assessor Parcel Number 640605257001000024
Ownership History
Purchase Details
Home Financials for this Owner
Home Financials are based on the most recent Mortgage that was taken out on this home.Purchase Details
Home Financials for this Owner
Home Financials are based on the most recent Mortgage that was taken out on this home.Purchase Details
Home Financials for this Owner
Home Financials are based on the most recent Mortgage that was taken out on this home.Purchase Details
Home Financials for this Owner
Home Financials are based on the most recent Mortgage that was taken out on this home.Similar Homes in Chesterton, IN
Home Values in the Area
Average Home Value in this Area
Purchase History
| Date | Type | Sale Price | Title Company |
|---|---|---|---|
| Warranty Deed | $250,000 | Community Title Company | |
| Warranty Deed | -- | Liberty Title | |
| Warranty Deed | -- | Metropolitan Title In Llc | |
| Warranty Deed | -- | Ticor Title Ins |
Mortgage History
| Date | Status | Loan Amount | Loan Type |
|---|---|---|---|
| Open | $100,000 | Credit Line Revolving | |
| Previous Owner | $18,400 | Credit Line Revolving | |
| Previous Owner | $185,250 | New Conventional | |
| Previous Owner | $134,011 | New Conventional | |
| Previous Owner | $144,000 | Purchase Money Mortgage | |
| Previous Owner | $48,000 | Stand Alone Second | |
| Previous Owner | $174,900 | Fannie Mae Freddie Mac |
Property History
| Date | Event | Price | Change | Sq Ft Price |
|---|---|---|---|---|
| 07/28/2020 07/28/20 | Sold | $250,000 | 0.0% | $123 / Sq Ft |
| 07/05/2020 07/05/20 | Pending | -- | -- | -- |
| 06/18/2020 06/18/20 | For Sale | $250,000 | +28.2% | $123 / Sq Ft |
| 05/04/2015 05/04/15 | Sold | $195,000 | 0.0% | $96 / Sq Ft |
| 05/04/2015 05/04/15 | Pending | -- | -- | -- |
| 01/14/2015 01/14/15 | For Sale | $195,000 | -- | $96 / Sq Ft |
Tax History Compared to Growth
Tax History
| Year | Tax Paid | Tax Assessment Tax Assessment Total Assessment is a certain percentage of the fair market value that is determined by local assessors to be the total taxable value of land and additions on the property. | Land | Improvement |
|---|---|---|---|---|
| 2024 | $2,803 | $299,800 | $30,900 | $268,900 |
| 2023 | $2,783 | $288,600 | $30,900 | $257,700 |
| 2022 | $2,727 | $267,500 | $30,900 | $236,600 |
| 2021 | $2,247 | $239,000 | $30,900 | $208,100 |
| 2020 | $2,212 | $237,400 | $26,900 | $210,500 |
| 2019 | $2,090 | $217,200 | $26,900 | $190,300 |
| 2018 | $1,985 | $211,600 | $26,900 | $184,700 |
| 2017 | $1,872 | $208,600 | $26,900 | $181,700 |
| 2016 | $1,840 | $207,900 | $26,700 | $181,200 |
| 2014 | -- | $202,900 | $25,500 | $177,400 |
| 2013 | -- | $183,300 | $24,600 | $158,700 |
Agents Affiliated with this Home
-

Seller's Agent in 2020
Julie Elisha
McColly Real Estate
(219) 808-6708
60 in this area
158 Total Sales
-

Buyer's Agent in 2020
Gina Guarino
McColly Real Estate
(219) 765-6698
4 in this area
395 Total Sales
-

Seller's Agent in 2015
Lynda Anderson
Boulder Bay Realty Group
(219) 405-5294
27 in this area
333 Total Sales
-

Buyer's Agent in 2015
Renae Taylor
Coldwell Banker Realty
(219) 242-1083
1 in this area
37 Total Sales
Map
Source: Northwest Indiana Association of REALTORS®
MLS Number: 476421
APN: 64-06-05-257-001.000-024
- 0 Burns Blvd
- 1151 Burns Blvd
- 1169 Weaver Way
- 1138 Weaver Way
- 1136 Weaver Way
- 1162 Chesterfield Ave
- 326 Clifford Way
- The Duneland Plan at Village in Burns Harbor
- 1144 Weaver Way
- 171 Harbor Way
- 170 Harbor Way
- 168 Harbor Way
- 169 Harbor Way
- 1170 Chesterfield Ave
- 1609 Melanie Ln
- 371 B S Boo Rd
- 347 Melton Rd
- 357 Melton Rd
- 353 S Boo Rd Unit B
- V/L U S 20
