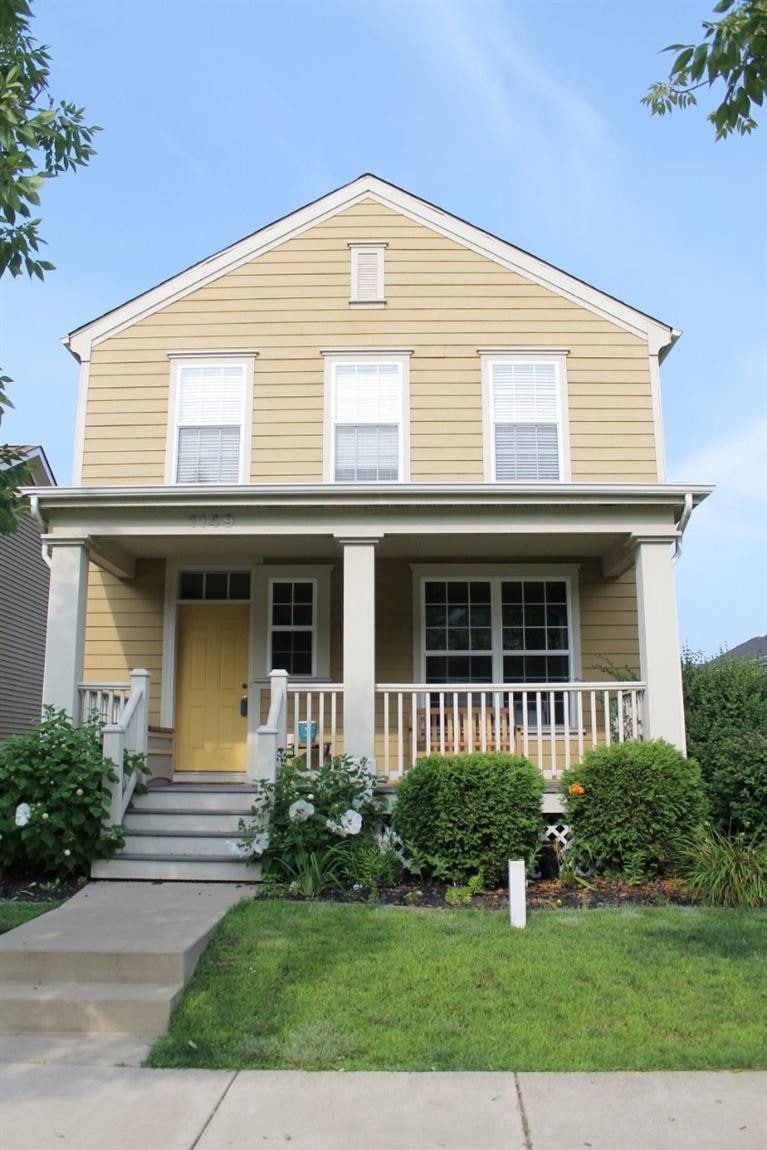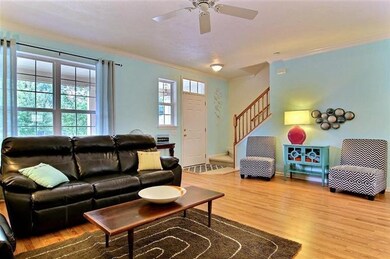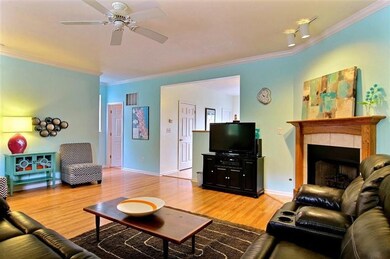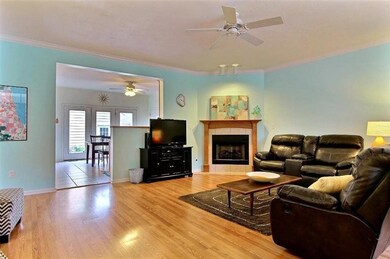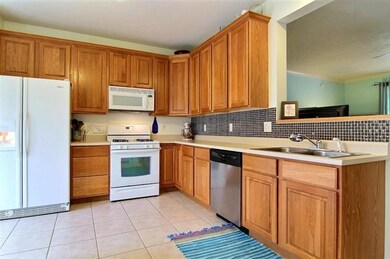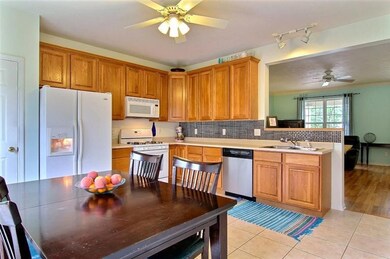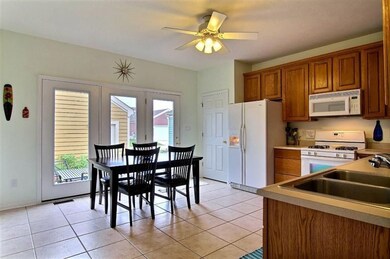
1149 Weaver Way Chesterton, IN 46304
Highlights
- Covered patio or porch
- 2 Car Detached Garage
- Forced Air Heating and Cooling System
- Newton Yost Elementary School Rated A-
About This Home
As of July 2020It's all about the lifestyle! Perfectly nestled in this low-maintenance lifestyle neighborhood with shared green space. The Village is recognized as the first certified green neighborhood in the country. A strong sense of community is found here. Extra amenities that can be enjoyed are an amazing club house and pool. Relax on the front porch and enjoy the soft breeze of summer. Sit back and relax by the gas fireplace in the spacious living room after a hard days work. Enjoy the park/play areas that comes with living in The Villages. This 3 bedroom 2 bath home is ready to show off! The kitchen has plenty of natural light. An abundance of cabinetry and pantry along with an eating area that leads to the private back yard patio. The huge master suite offers a private bathroom and walk in closet. The lower level media room has egress window and can lighting just perfect for movie night, just add the popcorn! This home is in mint condition!
Last Agent to Sell the Property
Boulder Bay Realty Group License #RB14025141 Listed on: 01/14/2015
Home Details
Home Type
- Single Family
Est. Annual Taxes
- $1,884
Year Built
- Built in 2006
Parking
- 2 Car Detached Garage
- Garage Door Opener
Interior Spaces
- 2-Story Property
- Great Room with Fireplace
- Living Room with Fireplace
- Natural lighting in basement
Kitchen
- Microwave
- Dishwasher
Bedrooms and Bathrooms
- 3 Bedrooms
Utilities
- Forced Air Heating and Cooling System
- Heating System Uses Natural Gas
Additional Features
- Covered patio or porch
- 4,792 Sq Ft Lot
Community Details
- Property has a Home Owners Association
- 1St American Management Association, Phone Number (219) 464-3536
- Village In Burns Harbor Subdivision
Listing and Financial Details
- Assessor Parcel Number 640605257001000024
Ownership History
Purchase Details
Home Financials for this Owner
Home Financials are based on the most recent Mortgage that was taken out on this home.Purchase Details
Home Financials for this Owner
Home Financials are based on the most recent Mortgage that was taken out on this home.Purchase Details
Home Financials for this Owner
Home Financials are based on the most recent Mortgage that was taken out on this home.Purchase Details
Home Financials for this Owner
Home Financials are based on the most recent Mortgage that was taken out on this home.Similar Homes in Chesterton, IN
Home Values in the Area
Average Home Value in this Area
Purchase History
| Date | Type | Sale Price | Title Company |
|---|---|---|---|
| Warranty Deed | $250,000 | Community Title Company | |
| Warranty Deed | -- | Liberty Title | |
| Warranty Deed | -- | Metropolitan Title In Llc | |
| Warranty Deed | -- | Ticor Title Ins |
Mortgage History
| Date | Status | Loan Amount | Loan Type |
|---|---|---|---|
| Open | $100,000 | Credit Line Revolving | |
| Previous Owner | $18,400 | Credit Line Revolving | |
| Previous Owner | $185,250 | New Conventional | |
| Previous Owner | $134,011 | New Conventional | |
| Previous Owner | $144,000 | Purchase Money Mortgage | |
| Previous Owner | $48,000 | Stand Alone Second | |
| Previous Owner | $174,900 | Fannie Mae Freddie Mac |
Property History
| Date | Event | Price | Change | Sq Ft Price |
|---|---|---|---|---|
| 07/28/2020 07/28/20 | Sold | $250,000 | 0.0% | $123 / Sq Ft |
| 07/05/2020 07/05/20 | Pending | -- | -- | -- |
| 06/18/2020 06/18/20 | For Sale | $250,000 | +28.2% | $123 / Sq Ft |
| 05/04/2015 05/04/15 | Sold | $195,000 | 0.0% | $96 / Sq Ft |
| 05/04/2015 05/04/15 | Pending | -- | -- | -- |
| 01/14/2015 01/14/15 | For Sale | $195,000 | -- | $96 / Sq Ft |
Tax History Compared to Growth
Tax History
| Year | Tax Paid | Tax Assessment Tax Assessment Total Assessment is a certain percentage of the fair market value that is determined by local assessors to be the total taxable value of land and additions on the property. | Land | Improvement |
|---|---|---|---|---|
| 2024 | $2,803 | $299,800 | $30,900 | $268,900 |
| 2023 | $2,783 | $288,600 | $30,900 | $257,700 |
| 2022 | $2,727 | $267,500 | $30,900 | $236,600 |
| 2021 | $2,247 | $239,000 | $30,900 | $208,100 |
| 2020 | $2,212 | $237,400 | $26,900 | $210,500 |
| 2019 | $2,090 | $217,200 | $26,900 | $190,300 |
| 2018 | $1,985 | $211,600 | $26,900 | $184,700 |
| 2017 | $1,872 | $208,600 | $26,900 | $181,700 |
| 2016 | $1,840 | $207,900 | $26,700 | $181,200 |
| 2014 | -- | $202,900 | $25,500 | $177,400 |
| 2013 | -- | $183,300 | $24,600 | $158,700 |
Agents Affiliated with this Home
-
Julie Elisha

Seller's Agent in 2020
Julie Elisha
McColly Real Estate
(219) 808-6708
60 in this area
159 Total Sales
-
Gina Guarino

Buyer's Agent in 2020
Gina Guarino
McColly Real Estate
(219) 765-6698
5 in this area
400 Total Sales
-
Lynda Anderson

Seller's Agent in 2015
Lynda Anderson
Boulder Bay Realty Group
(219) 405-5294
26 in this area
340 Total Sales
-
Renae Taylor

Buyer's Agent in 2015
Renae Taylor
Coldwell Banker Realty
(219) 242-1083
1 in this area
37 Total Sales
Map
Source: Northwest Indiana Association of REALTORS®
MLS Number: 364188
APN: 64-06-05-257-001.000-024
- 1138 Weaver Way
- 1136 Weaver Way
- 0 Burns Blvd
- 1169 Weaver Way
- 1151 Burns Blvd
- 171 Harbor Way
- 170 Harbor Way
- 168 Harbor Way
- 169 Harbor Way
- 339 Bolinger Ln
- 1162 Chesterfield Ave
- 326 Clifford Way
- 1170 Chesterfield Ave
- 357 Melton Rd
- 347 Melton Rd
- 1164 Tanya St
- 376 Melton Rd
- V/L U S 20
- 283 Melton Rd
- 294 Haglund Rd
