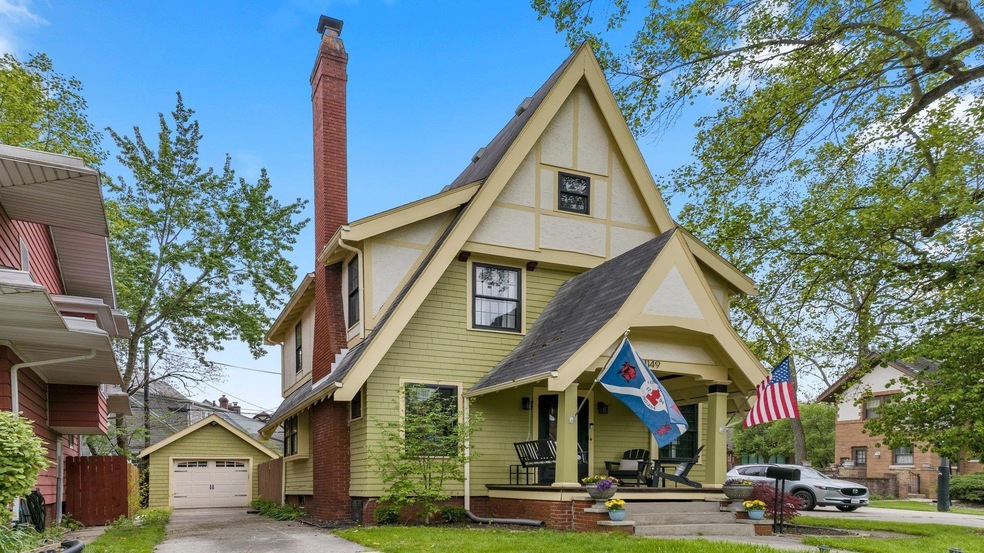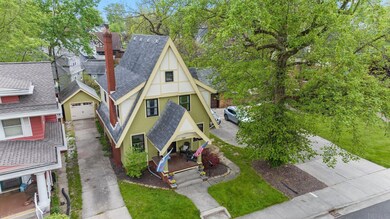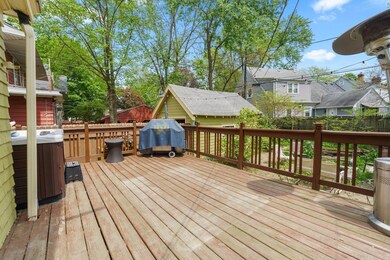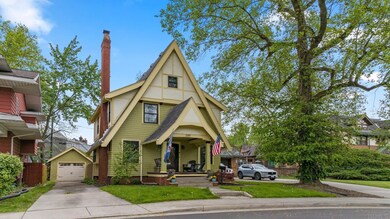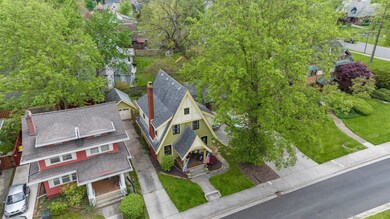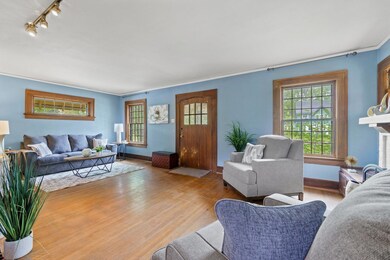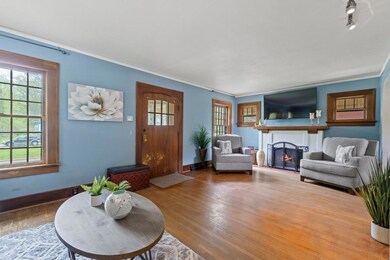
1149 Westover Rd Fort Wayne, IN 46807
Southwood Park NeighborhoodEstimated Value: $153,000 - $222,987
Highlights
- A-Frame Home
- 1 Car Detached Garage
- Forced Air Heating and Cooling System
- Wood Flooring
- Storm Windows
- Privacy Fence
About This Home
As of June 2023* Open House Friday 4-6 and Sunday 2-4 PM * Don't miss the beauty of Southwood Park Neighborhood and the charm of 1149 Westover Rd. Located off the wide boulevard street, convenient to Foster Park, River Greenway Trails, '07 Pub, Clyde theater and all the amenities of the 46807 zip code. Spend your warm summer nights greeting the neighbors from the front porch and cold winter nights can be spent cozied up next to the wood burning fireplace. Entertain company out back on the large deck with hot tub and the parklike back yard. Don't miss the finished attic during your private tour! Pull down the attic stairs and see the additional 270 sq ft of space and start dreaming of how to make it your own! There's so much to love about this home and this neighborhood so schedule your private tour today!
Last Buyer's Agent
Patricia Lewandowski
Trueblood Real Estate

Home Details
Home Type
- Single Family
Est. Annual Taxes
- $1,653
Year Built
- Built in 1940
Lot Details
- 4,199 Sq Ft Lot
- Lot Dimensions are 40x105
- Privacy Fence
- Level Lot
- Property is zoned R1
HOA Fees
- $4 Monthly HOA Fees
Parking
- 1 Car Detached Garage
- Off-Street Parking
Home Design
- A-Frame Home
- Poured Concrete
- Shingle Roof
- Asphalt Roof
- Wood Siding
Interior Spaces
- 3-Story Property
- Wood Burning Fireplace
- Living Room with Fireplace
- Wood Flooring
- Storm Windows
Bedrooms and Bathrooms
- 3 Bedrooms
- 1 Full Bathroom
Attic
- Storage In Attic
- Pull Down Stairs to Attic
Unfinished Basement
- Basement Fills Entire Space Under The House
- Block Basement Construction
- 1 Bedroom in Basement
Location
- Suburban Location
Schools
- Harrison Hill Elementary School
- Kekionga Middle School
- South Side High School
Utilities
- Forced Air Heating and Cooling System
- Heating System Uses Gas
Community Details
- Southwood Park Subdivision
Listing and Financial Details
- Assessor Parcel Number 02-12-22-233-003.000-074
Ownership History
Purchase Details
Home Financials for this Owner
Home Financials are based on the most recent Mortgage that was taken out on this home.Purchase Details
Home Financials for this Owner
Home Financials are based on the most recent Mortgage that was taken out on this home.Purchase Details
Home Financials for this Owner
Home Financials are based on the most recent Mortgage that was taken out on this home.Purchase Details
Home Financials for this Owner
Home Financials are based on the most recent Mortgage that was taken out on this home.Similar Homes in the area
Home Values in the Area
Average Home Value in this Area
Purchase History
| Date | Buyer | Sale Price | Title Company |
|---|---|---|---|
| Lewark Dylan | $196,000 | Trademark Title Services | |
| Felts David A | -- | Centurion Land Title Inc | |
| Wagner Brian H | -- | Metropolitan Title Of In | |
| Nibblett Belle Marie | -- | Columbia Land Title Co Inc |
Mortgage History
| Date | Status | Borrower | Loan Amount |
|---|---|---|---|
| Open | Lewark Dylan | $205,522 | |
| Closed | Lewark Dylan | $200,214 | |
| Previous Owner | Felts David A | $132,000 | |
| Previous Owner | Wagner Brian H | $30,000 | |
| Previous Owner | Wagner Brian H | $82,800 | |
| Previous Owner | Wagner Brian H | $94,900 | |
| Previous Owner | Nibblett Belle Marie | $82,702 |
Property History
| Date | Event | Price | Change | Sq Ft Price |
|---|---|---|---|---|
| 06/14/2023 06/14/23 | Sold | $196,000 | +1.0% | $133 / Sq Ft |
| 05/22/2023 05/22/23 | Pending | -- | -- | -- |
| 05/18/2023 05/18/23 | For Sale | $194,000 | +36.6% | $131 / Sq Ft |
| 06/18/2019 06/18/19 | Sold | $142,000 | +5.3% | $96 / Sq Ft |
| 05/19/2019 05/19/19 | Pending | -- | -- | -- |
| 05/17/2019 05/17/19 | For Sale | $134,900 | -- | $91 / Sq Ft |
Tax History Compared to Growth
Tax History
| Year | Tax Paid | Tax Assessment Tax Assessment Total Assessment is a certain percentage of the fair market value that is determined by local assessors to be the total taxable value of land and additions on the property. | Land | Improvement |
|---|---|---|---|---|
| 2024 | $1,865 | $205,600 | $24,700 | $180,900 |
| 2022 | $1,653 | $149,300 | $24,700 | $124,600 |
| 2021 | $1,601 | $145,200 | $16,600 | $128,600 |
| 2020 | $1,550 | $143,500 | $16,600 | $126,900 |
| 2019 | $1,500 | $139,600 | $16,600 | $123,000 |
| 2018 | $1,398 | $129,800 | $16,600 | $113,200 |
| 2017 | $1,313 | $121,400 | $16,600 | $104,800 |
| 2016 | $1,317 | $123,100 | $16,600 | $106,500 |
| 2014 | $1,225 | $119,200 | $16,600 | $102,600 |
| 2013 | $1,176 | $114,700 | $16,600 | $98,100 |
Agents Affiliated with this Home
-
Sam Hartman

Seller's Agent in 2023
Sam Hartman
Coldwell Banker Real Estate Group
(260) 312-7302
1 in this area
142 Total Sales
-
Tony Didier

Seller Co-Listing Agent in 2023
Tony Didier
Coldwell Banker Real Estate Group
(260) 415-5351
3 in this area
53 Total Sales
-
P
Buyer's Agent in 2023
Patricia Lewandowski
Trueblood Real Estate
(765) 426-5653
-
Thad Wagner

Seller's Agent in 2019
Thad Wagner
CENTURY 21 Bradley Realty, Inc
(260) 418-9810
1 in this area
22 Total Sales
Map
Source: Indiana Regional MLS
MLS Number: 202315723
APN: 02-12-22-233-003.000-074
- 4707 Old Mill Rd
- 4315 Drury Ln
- 4305 Drury Ln
- 4415 Indiana Ave
- 4215 Drury Ln
- 1229 Maxine Dr
- 801 Pasadena Dr
- 725 Pasadena Dr
- 4321 Tacoma Ave
- 4215 Tacoma Ave
- 4325 S Wayne Ave
- 4321 S Wayne Ave
- 4020 Tacoma Ave
- 4942 S Wayne Ave
- 601 W Pettit Ave
- 525 W Pettit Ave
- 2318 Fairfield Ave
- 4018 S Wayne Ave
- 1221 W Rudisill Blvd
- 1305 W Rudisill Blvd
- 1149 Westover Rd
- 1145 Westover Rd
- 1141 Westover Rd
- 4514 Beaver Ave
- 1155 Westover Rd
- 1135 Westover Rd
- 4520 Beaver Ave
- 1150 Westover Rd
- 4522 Beaver Ave
- 4617 Old Mill Rd
- 4505 Beaver Ave
- 1142 Westover Rd
- 4535 Old Mill Rd
- 1132 Westover Rd
- 4526 Beaver Ave
- 4515 Beaver Ave
- 1027 Pasadena Dr
- 4625 Old Mill Rd
- 4426 Beaver Ave
- 4530 Beaver Ave
