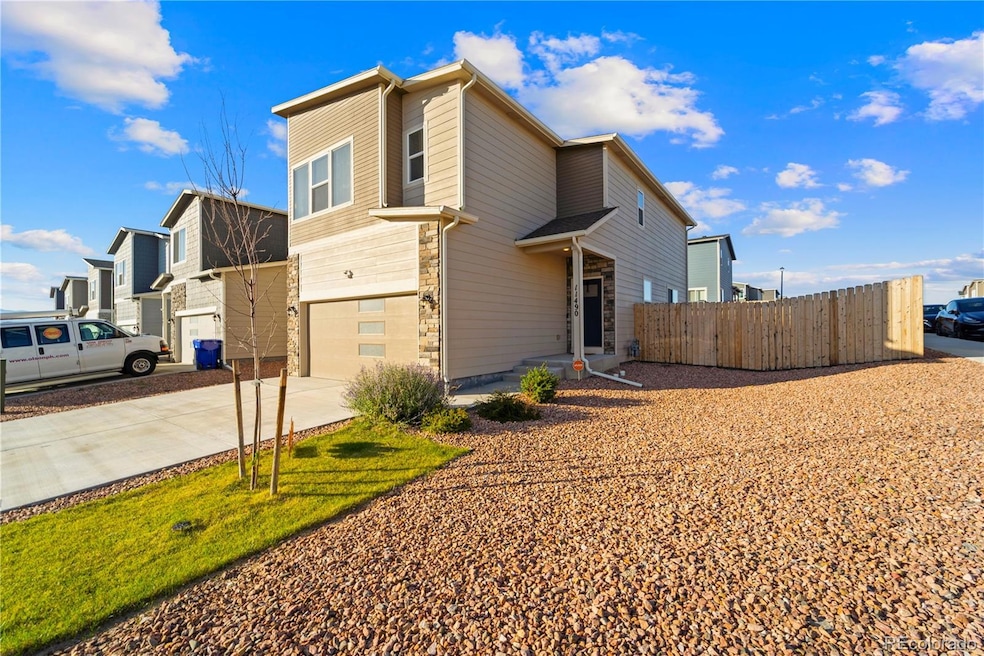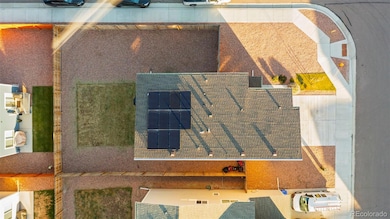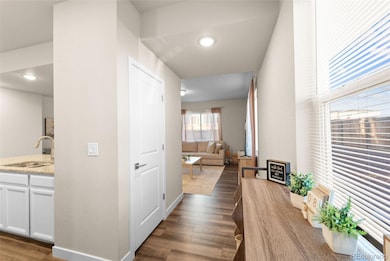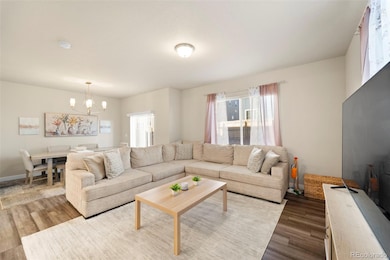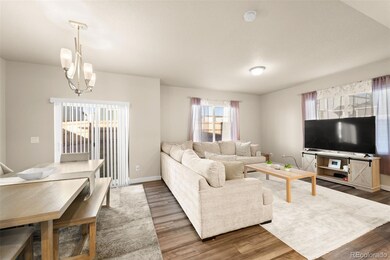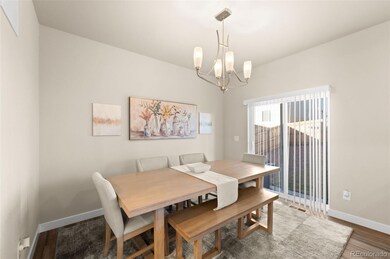11490 Whistling Duck Way Colorado Springs, CO 80925
Widefield NeighborhoodEstimated payment $2,312/month
Highlights
- Primary Bedroom Suite
- Covered Patio or Porch
- Living Room
- No HOA
- 2 Car Attached Garage
- Laundry Room
About This Home
Welcome to 11490 Whistling Duck Drive, a beautiful corner-lot home that offers space, comfort, and convenience all in one. Step inside to find 3 spacious bedrooms, 3 bathrooms, a 2-car garage, and upstairs laundry — everything designed to make daily life easy and enjoyable. The open floor plan flows perfectly from the kitchen to the dining and living areas, creating a warm and inviting space for gatherings or quiet nights in. Outside, you’ll love the sense of community — parks, trails, and the neighborhood school are just a short walk away. Plus, you’re only minutes from Peterson Space Force Base and Fort Carson, giving you quick access to everything you need while still enjoying a peaceful neighborhood setting. If you’ve been searching for a home that feels like “the one,” this is it.
Listing Agent
LPT Realty Brokerage Email: resultswithshireka@gmail.com,719-725-8199 License #100075913 Listed on: 10/10/2025

Home Details
Home Type
- Single Family
Est. Annual Taxes
- $4,326
Year Built
- Built in 2022
Lot Details
- 5,826 Sq Ft Lot
- Property is zoned PUD
Parking
- 2 Car Attached Garage
Home Design
- Frame Construction
- Composition Roof
Interior Spaces
- 1,898 Sq Ft Home
- 2-Story Property
- Living Room
- Dining Room
- Crawl Space
- Laundry Room
Kitchen
- Oven
- Microwave
- Dishwasher
- Disposal
Bedrooms and Bathrooms
- 3 Bedrooms
- Primary Bedroom Suite
Schools
- Grand Mountain Elementary And Middle School
- Widefield High School
Additional Features
- Covered Patio or Porch
- Forced Air Heating and Cooling System
Community Details
- No Home Owners Association
- The Hills At Lorson Ranch Subdivision
Listing and Financial Details
- Exclusions: Solar panels, washer, dryer, and seller's personal property
- Assessor Parcel Number 55134-06-009
Map
Home Values in the Area
Average Home Value in this Area
Tax History
| Year | Tax Paid | Tax Assessment Tax Assessment Total Assessment is a certain percentage of the fair market value that is determined by local assessors to be the total taxable value of land and additions on the property. | Land | Improvement |
|---|---|---|---|---|
| 2025 | $4,326 | $30,900 | -- | -- |
| 2024 | $4,433 | $32,890 | $6,040 | $26,850 |
| 2023 | $4,433 | $32,890 | $6,040 | $26,850 |
| 2022 | $402 | $2,710 | $2,710 | -- |
Property History
| Date | Event | Price | List to Sale | Price per Sq Ft | Prior Sale |
|---|---|---|---|---|---|
| 11/20/2025 11/20/25 | Price Changed | $370,000 | -7.5% | $195 / Sq Ft | |
| 10/17/2025 10/17/25 | Price Changed | $399,999 | -12.9% | $211 / Sq Ft | |
| 10/10/2025 10/10/25 | For Sale | $459,000 | -0.8% | $242 / Sq Ft | |
| 02/22/2024 02/22/24 | Sold | $462,645 | 0.0% | $244 / Sq Ft | View Prior Sale |
| 11/28/2023 11/28/23 | For Sale | $462,645 | -- | $244 / Sq Ft |
Purchase History
| Date | Type | Sale Price | Title Company |
|---|---|---|---|
| Special Warranty Deed | $462,600 | None Listed On Document |
Mortgage History
| Date | Status | Loan Amount | Loan Type |
|---|---|---|---|
| Open | $472,591 | VA |
Source: REcolorado®
MLS Number: 5730798
APN: 55134-06-009
- 11489 Whistling Duck Way
- 11434 Whistling Duck Way
- 11468 Sanderling St
- 6175 Godwit Ln
- 6172 Godwit Ln
- 11489 Piping Plover Place
- 11462 Wigeon Way
- 6522 Raven Ridge Terrace
- 11702 Foraker Ln
- 11710 Foraker Ln
- 11718 Foraker Ln
- Jackson Plan at The Hills at Lorson Ranch
- Tulip Plan at The Ridge at Lorson Ranch - Ridge at Lorson Ranch
- Elm Plan at The Hills at Lorson Ranch
- Malibu Plan at The Hills at Lorson Ranch
- Nash Plan at The Hills at Lorson Ranch
- Carnation Plan at The Ridge at Lorson Ranch - Ridge at Lorson Ranch
- Olive Plan at The Hills at Lorson Ranch
- Orchid Plan at The Ridge at Lorson Ranch - Ridge at Lorson Ranch
- Zuma Plan at The Ridge at Lorson Ranch - Ridge at Lorson Ranch
- 11481 Whistling Duck Way
- 6212 Big Bird Dr
- 6236 Big Bird Dr
- 6140 Big Bird Dr
- 6276 Big Bird Dr
- 6191 Yellowthroat Terrace
- 6143 Yellowthroat Terrace
- 11231 Bufflehead Ln
- 11156 Murrelet Dr
- 11237 House Finch Ln
- 11207 House Finch Ln
- 11639 Cody Rdg Way
- 11257 House Finch Ln
- 11127 House Finch Ln
- 5921 Mumford Dr
- 6047 Mumford Dr
- 11779 Mission Peak Place
- 11787 Mission Peak Place
- 11795 Mission Peak Place
- 11803 Mission Peak Place
