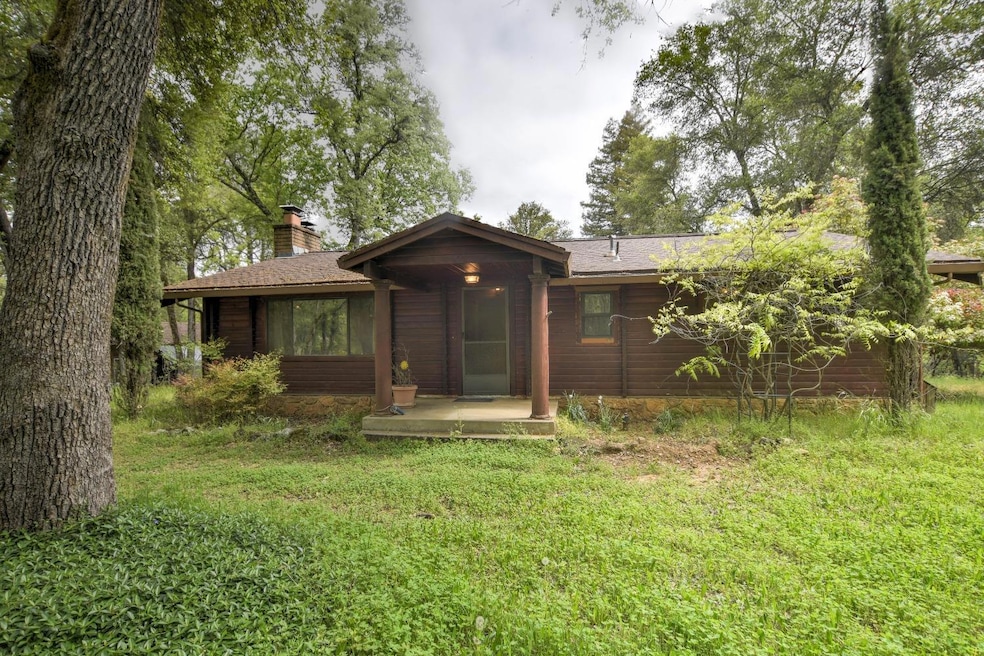
$449,000
- 2 Beds
- 2 Baths
- 1,353 Sq Ft
- 11892 Warbler Way
- Penn Valley, CA
Welcome to your beautifully remodeled oasis in the highly sought-after Lake Wilswood community. This single-level home has been meticulously updated, blending modern luxury with comfortable living. Step inside to discover custom cabinetry throughout, gleaming hardwood flooring, and an abundance of natural light showcasing the freshly painted interior. The heart of this home is its show-stopping
Edgar Gosalvez Century 21 Cornerstone Realty
