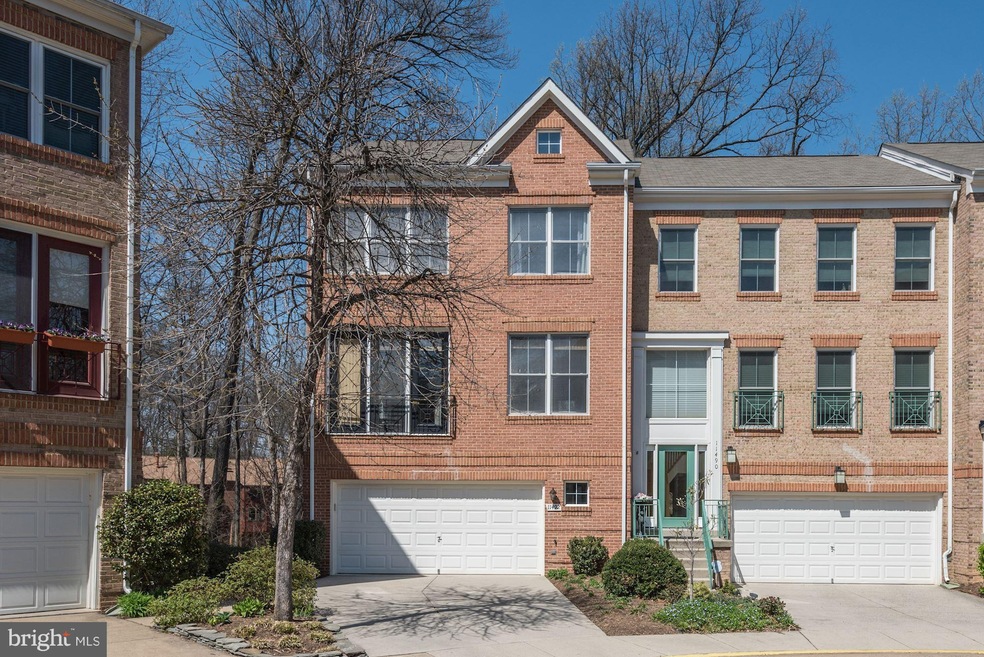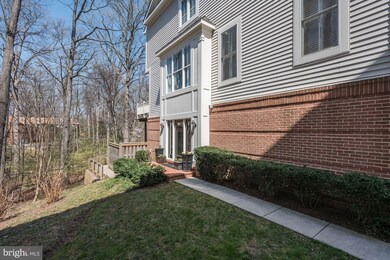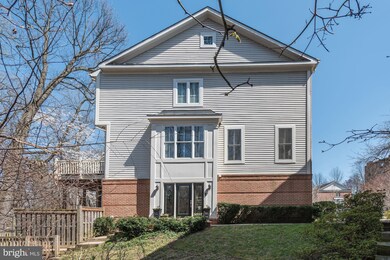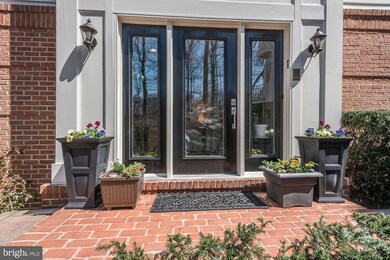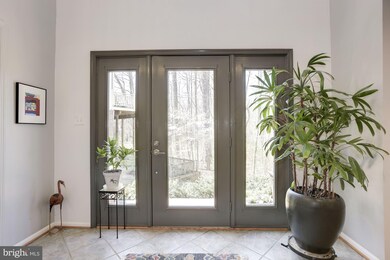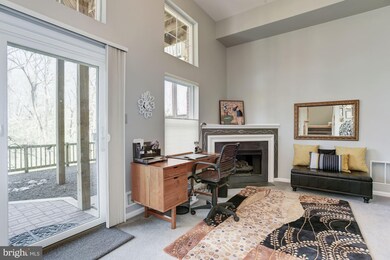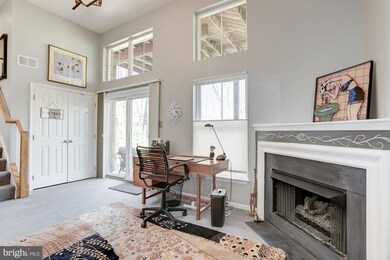
11492 Waterhaven Ct Reston, VA 20190
Lake Anne NeighborhoodEstimated Value: $811,000 - $1,052,000
Highlights
- Golf Course Community
- Gourmet Kitchen
- Open Floorplan
- Langston Hughes Middle School Rated A-
- View of Trees or Woods
- 3-minute walk to Lake Anne Playground
About This Home
As of June 2018Absolutely stunning Townhouse! This home has been beautifully updated-"A Kitchen to Die For"-Gorgeous Hardwoods, Bathrooms Everything is immaculate from top to bottom. Spacious Deck backs to treed common area-Walk-out basement to fenced Brick Patio.Great location! CLOSE to ALL THE ACTION! Lighted Tennis Courts,Ball Field, Pools,Town Center,Metro Station-Shops. Lake Anne-* Open House 4/29/18 1-4
Last Agent to Sell the Property
Carolyn Murray
Long & Foster Real Estate, Inc. Listed on: 04/27/2018

Townhouse Details
Home Type
- Townhome
Est. Annual Taxes
- $7,060
Year Built
- Built in 1997
Lot Details
- 2,366 Sq Ft Lot
- Backs To Open Common Area
- 1 Common Wall
- Back Yard Fenced
- Panel Fence
- Landscaped
- Extensive Hardscape
- No Through Street
- Partially Wooded Lot
- Backs to Trees or Woods
- Property is in very good condition
HOA Fees
- $135 Monthly HOA Fees
Parking
- 2 Car Attached Garage
- Garage Door Opener
Home Design
- Colonial Architecture
- Brick Exterior Construction
- Asphalt Roof
Interior Spaces
- Property has 3 Levels
- Open Floorplan
- Cathedral Ceiling
- Fireplace Mantel
- Gas Fireplace
- Double Pane Windows
- Window Treatments
- Window Screens
- French Doors
- Sliding Doors
- Entrance Foyer
- Family Room Off Kitchen
- Combination Dining and Living Room
- Game Room
- Wood Flooring
- Views of Woods
Kitchen
- Gourmet Kitchen
- Breakfast Room
- Gas Oven or Range
- Stove
- Range Hood
- Microwave
- Dishwasher
- Disposal
Bedrooms and Bathrooms
- 3 Bedrooms
- En-Suite Primary Bedroom
- En-Suite Bathroom
- 4 Bathrooms
Laundry
- Dryer
- Washer
Finished Basement
- Walk-Out Basement
- Front and Rear Basement Entry
Home Security
Outdoor Features
- Balcony
- Deck
- Patio
Utilities
- Forced Air Heating and Cooling System
- Vented Exhaust Fan
- Underground Utilities
- Natural Gas Water Heater
- Cable TV Available
Listing and Financial Details
- Tax Lot 13
- Assessor Parcel Number 17-2-39- -13
Community Details
Overview
- Association fees include lawn maintenance, management, reserve funds, road maintenance, snow removal, trash
- $58 Other Monthly Fees
- Built by STANLEY MARTIN
- Townes At Waterford Subdivision, Bryant Floorplan
- The community has rules related to alterations or architectural changes, covenants
- Community Lake
Amenities
- Picnic Area
- Common Area
- Community Center
- Community Library
Recreation
- Golf Course Community
- Tennis Courts
- Baseball Field
- Soccer Field
- Community Basketball Court
- Community Playground
- Community Pool
- Jogging Path
- Bike Trail
Security
- Fire and Smoke Detector
Ownership History
Purchase Details
Home Financials for this Owner
Home Financials are based on the most recent Mortgage that was taken out on this home.Purchase Details
Home Financials for this Owner
Home Financials are based on the most recent Mortgage that was taken out on this home.Purchase Details
Home Financials for this Owner
Home Financials are based on the most recent Mortgage that was taken out on this home.Purchase Details
Home Financials for this Owner
Home Financials are based on the most recent Mortgage that was taken out on this home.Purchase Details
Home Financials for this Owner
Home Financials are based on the most recent Mortgage that was taken out on this home.Similar Homes in Reston, VA
Home Values in the Area
Average Home Value in this Area
Purchase History
| Date | Buyer | Sale Price | Title Company |
|---|---|---|---|
| Zotter Georgette Katherine | $715,025 | Double Eagle Title | |
| Hoy Robert B | $662,750 | -- | |
| Barrett Brian E | $521,000 | -- | |
| Sullivan James D | $310,000 | -- | |
| Salinger Geoffrey C | $285,350 | -- |
Mortgage History
| Date | Status | Borrower | Loan Amount |
|---|---|---|---|
| Open | Zotter Georgette Katherine | $722,000 | |
| Previous Owner | Hoy Robert B | $450,000 | |
| Previous Owner | Barrett Brian E | $65,000 | |
| Previous Owner | Barrett Brian E | $403,000 | |
| Previous Owner | Barrett Brian E | $416,800 | |
| Previous Owner | Sullivan James D | $210,000 | |
| Previous Owner | Salinger Geoffrey C | $228,100 |
Property History
| Date | Event | Price | Change | Sq Ft Price |
|---|---|---|---|---|
| 06/29/2018 06/29/18 | Sold | $715,025 | +2.3% | $328 / Sq Ft |
| 04/30/2018 04/30/18 | Pending | -- | -- | -- |
| 04/27/2018 04/27/18 | For Sale | $699,000 | +5.5% | $321 / Sq Ft |
| 06/26/2014 06/26/14 | Sold | $662,750 | 0.0% | $336 / Sq Ft |
| 05/17/2014 05/17/14 | Pending | -- | -- | -- |
| 05/16/2014 05/16/14 | For Sale | $662,750 | -- | $336 / Sq Ft |
Tax History Compared to Growth
Tax History
| Year | Tax Paid | Tax Assessment Tax Assessment Total Assessment is a certain percentage of the fair market value that is determined by local assessors to be the total taxable value of land and additions on the property. | Land | Improvement |
|---|---|---|---|---|
| 2024 | $9,004 | $746,880 | $195,000 | $551,880 |
| 2023 | $7,989 | $679,630 | $175,000 | $504,630 |
| 2022 | $8,091 | $679,630 | $175,000 | $504,630 |
| 2021 | $7,997 | $655,240 | $160,000 | $495,240 |
| 2020 | $7,832 | $636,510 | $160,000 | $476,510 |
| 2019 | $7,621 | $619,350 | $160,000 | $459,350 |
| 2018 | $6,936 | $603,140 | $160,000 | $443,140 |
| 2017 | $7,060 | $584,450 | $150,000 | $434,450 |
| 2016 | $7,046 | $584,450 | $150,000 | $434,450 |
| 2015 | $6,797 | $584,450 | $150,000 | $434,450 |
| 2014 | $6,258 | $539,250 | $140,000 | $399,250 |
Agents Affiliated with this Home
-

Seller's Agent in 2018
Carolyn Murray
Long & Foster
(703) 437-3800
-
Lee Cronin

Buyer's Agent in 2018
Lee Cronin
Keller Williams Realty
(703) 328-6722
70 Total Sales
-
Vicky Olson

Seller's Agent in 2014
Vicky Olson
RE/MAX
(703) 517-7948
4 in this area
22 Total Sales
-

Buyer's Agent in 2014
Debbie Tencza
Long & Foster
(703) 435-4900
Map
Source: Bright MLS
MLS Number: 1000433194
APN: 0172-39-0013
- 11495 Waterview Cluster
- 11493 Waterview Cluster
- 11464 Orchard Ln
- 11527 Hickory Cluster
- 11400 Washington Plaza W Unit 405
- 11400 Washington Plaza W Unit 803
- 1674 Chimney House Rd
- 11524 Maple Ridge Rd
- 1602 Chimney House Rd Unit 1602
- 11616 Vantage Hill Rd Unit 2C
- 1578 Moorings Dr Unit 4B/12B
- 11622 Vantage Hill Rd Unit 12B
- 1613 Fellowship Square
- 1611 Fellowship Square
- 1609 Fellowship Square
- 1605 Fellowship Square
- 1536 Northgate Square Unit 21
- 11219 S Shore Rd
- 1540 Northgate Square Unit 1540-12C
- 11659 Chesterfield Ct Unit 11659
- 11492 Waterhaven Ct
- 11490 Waterhaven Ct
- 11496 Waterhaven Ct
- 11488 Waterhaven Ct
- 11498 Waterhaven Ct
- 11486 Waterhaven Ct
- 11500 Waterhaven Ct
- 11484 Waterhaven Ct
- 11491 Waterhaven Ct
- 11502 Waterhaven Ct
- 11489 Waterhaven Ct
- 11508 Waterhaven Ct
- 11480 Waterhaven Ct
- 11487 Waterhaven Ct
- 11503 Waterhaven Ct
- 11510 Waterhaven Ct
- 11485 Waterhaven Ct
- 11478 Waterhaven Ct
- 11505 Waterhaven Ct
- 11512 Waterhaven Ct
