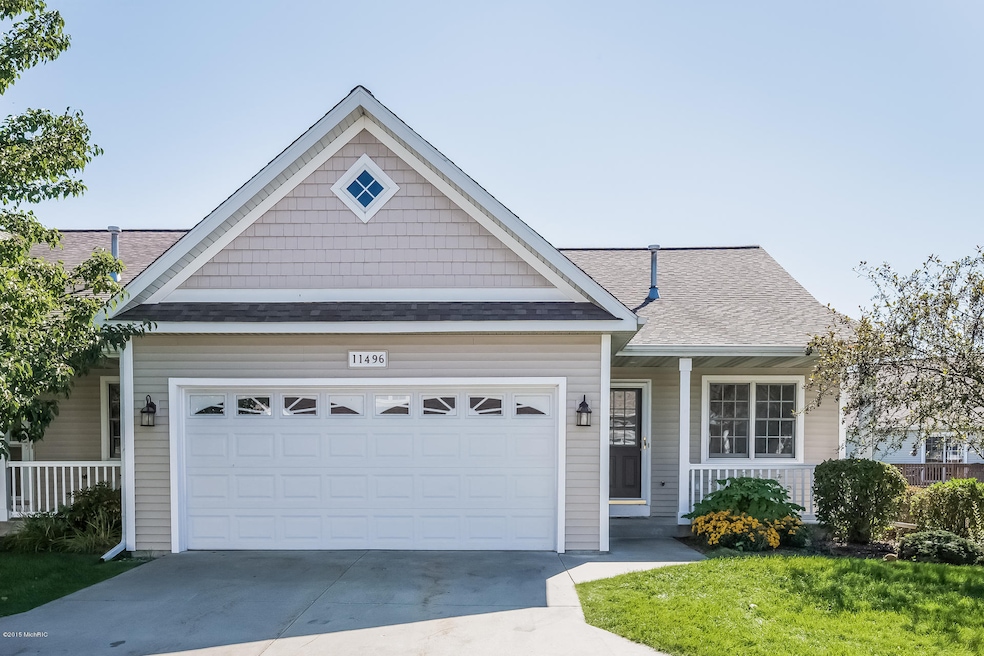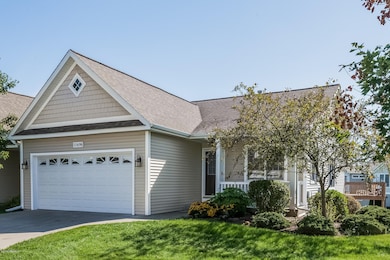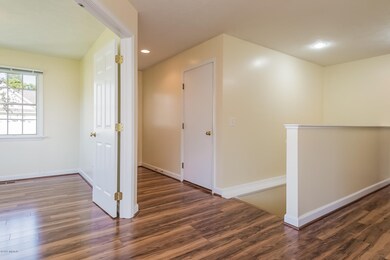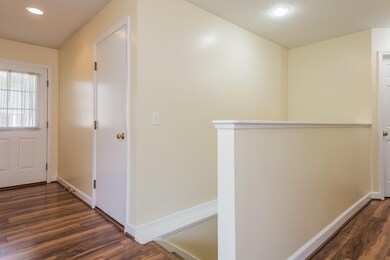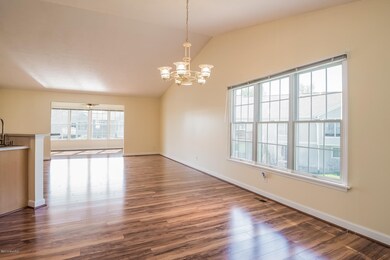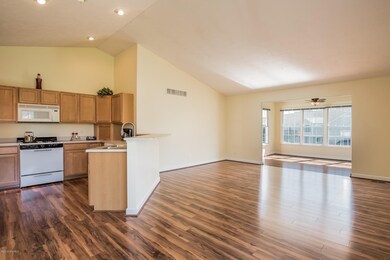
11496 North Lake Dr Unit 70 Holland, MI 49424
Highlights
- Water Access
- Fitness Center
- Clubhouse
- North Holland Elementary School Rated A-
- Home fronts a pond
- Deck
About This Home
As of December 2019Beautiful waterfront end unit with cathedral ceilings, master suite, four season room, and finished walkout basement. Main floor has new flooring in the kitchen, dining, sun room, office/bedroom, entry, and hallway. Lower level has all new carpeting. Lower bath has a big soaking tub and shower. Other features include main floor laundry, slider to the deck off the four seasons room, and a slider from lower rec room to nice patio over looking pond in the back yard. Condo sits on the end of pond which offers a great view from the four seasons room and rec room in the lower level. Pointer Lake Condos has a wonderful club house with kitchen, several ponds, and a great fitness center.
Last Agent to Sell the Property
Five Star Real Estate (Grandv) License #6501375466 Listed on: 09/24/2015

Property Details
Home Type
- Condominium
Est. Annual Taxes
- $2,173
Year Built
- Built in 2004
Lot Details
- Home fronts a pond
- Property fronts a private road
- End Unit
- Shrub
- Sprinkler System
HOA Fees
- $160 Monthly HOA Fees
Parking
- 2 Car Attached Garage
- Garage Door Opener
Home Design
- Vinyl Siding
Interior Spaces
- 2,182 Sq Ft Home
- 1-Story Property
- Ceiling Fan
- Window Treatments
- Living Room
- Home Gym
- Laminate Flooring
- Walk-Out Basement
- Laundry on main level
Kitchen
- Range
- Microwave
- Dishwasher
- Snack Bar or Counter
Bedrooms and Bathrooms
- 2 Bedrooms | 1 Main Level Bedroom
Outdoor Features
- Water Access
- Shared Waterfront
- Deck
- Patio
- Porch
Location
- Mineral Rights Excluded
Utilities
- Forced Air Heating and Cooling System
- Heating System Uses Natural Gas
- Natural Gas Water Heater
- Phone Available
- Cable TV Available
Community Details
Overview
- Pointe Lake Village Condominium Condos
Amenities
- Clubhouse
Recreation
- Fitness Center
Pet Policy
- Pets Allowed
Ownership History
Purchase Details
Home Financials for this Owner
Home Financials are based on the most recent Mortgage that was taken out on this home.Purchase Details
Home Financials for this Owner
Home Financials are based on the most recent Mortgage that was taken out on this home.Purchase Details
Purchase Details
Purchase Details
Home Financials for this Owner
Home Financials are based on the most recent Mortgage that was taken out on this home.Similar Homes in Holland, MI
Home Values in the Area
Average Home Value in this Area
Purchase History
| Date | Type | Sale Price | Title Company |
|---|---|---|---|
| Warranty Deed | $244,000 | None Available | |
| Warranty Deed | $190,000 | Attorney | |
| Interfamily Deed Transfer | -- | Attorney | |
| Interfamily Deed Transfer | -- | None Available | |
| Warranty Deed | $180,120 | -- |
Mortgage History
| Date | Status | Loan Amount | Loan Type |
|---|---|---|---|
| Previous Owner | $150,000 | New Conventional | |
| Previous Owner | $85,000 | Purchase Money Mortgage |
Property History
| Date | Event | Price | Change | Sq Ft Price |
|---|---|---|---|---|
| 12/20/2019 12/20/19 | Sold | $244,000 | -2.4% | $112 / Sq Ft |
| 11/05/2019 11/05/19 | Pending | -- | -- | -- |
| 10/29/2019 10/29/19 | For Sale | $250,000 | +31.6% | $115 / Sq Ft |
| 12/17/2015 12/17/15 | Sold | $190,000 | -2.5% | $87 / Sq Ft |
| 09/29/2015 09/29/15 | Pending | -- | -- | -- |
| 09/24/2015 09/24/15 | For Sale | $194,900 | -- | $89 / Sq Ft |
Tax History Compared to Growth
Tax History
| Year | Tax Paid | Tax Assessment Tax Assessment Total Assessment is a certain percentage of the fair market value that is determined by local assessors to be the total taxable value of land and additions on the property. | Land | Improvement |
|---|---|---|---|---|
| 2024 | $2,948 | $148,600 | $0 | $0 |
| 2023 | $2,845 | $120,500 | $0 | $0 |
| 2022 | $3,568 | $118,200 | $0 | $0 |
| 2021 | $3,464 | $119,100 | $0 | $0 |
| 2020 | $3,428 | $105,600 | $0 | $0 |
| 2019 | $3,220 | $87,200 | $0 | $0 |
| 2018 | $2,988 | $104,700 | $17,500 | $87,200 |
| 2017 | $2,941 | $103,400 | $0 | $0 |
| 2016 | $2,926 | $93,800 | $0 | $0 |
| 2015 | $2,146 | $85,800 | $0 | $0 |
| 2014 | $2,146 | $78,000 | $0 | $0 |
Agents Affiliated with this Home
-
Tom Smolinski
T
Seller's Agent in 2019
Tom Smolinski
NextHome Champions
(616) 403-3044
8 in this area
65 Total Sales
-
John Faber
J
Buyer's Agent in 2019
John Faber
Encompass-Realtors
(616) 218-5228
2 in this area
27 Total Sales
-
Robert Timmer

Seller's Agent in 2015
Robert Timmer
Five Star Real Estate (Grandv)
26 Total Sales
Map
Source: Southwestern Michigan Association of REALTORS®
MLS Number: 15051632
APN: 70-16-15-261-070
- 3076 Daybreak Ln
- 11283 Ruralview Dr
- 11833 Willow Wood N Unit 78
- 11765 Waverly Harbor
- 2859 E Chester Dr
- 3329 120th Ave
- Lot 2 Union St
- Lot 3/4 Union St
- 12238 Riley St
- 10852 Thornberry Way
- 3058 Regency Pkwy
- 3076 Regency Pkwy
- 442 120th Ave
- 10616 Deer Ridge Ct
- 10604 Deer Ridge Ct
- 10502 Bridgewater Dr Unit 8
- 11913 Smithfield Dr Unit 11
- 3184 Summer Grove Way
- 11985 Smithfield Dr Unit 1
- 11905 Smithfield Dr Unit 13
