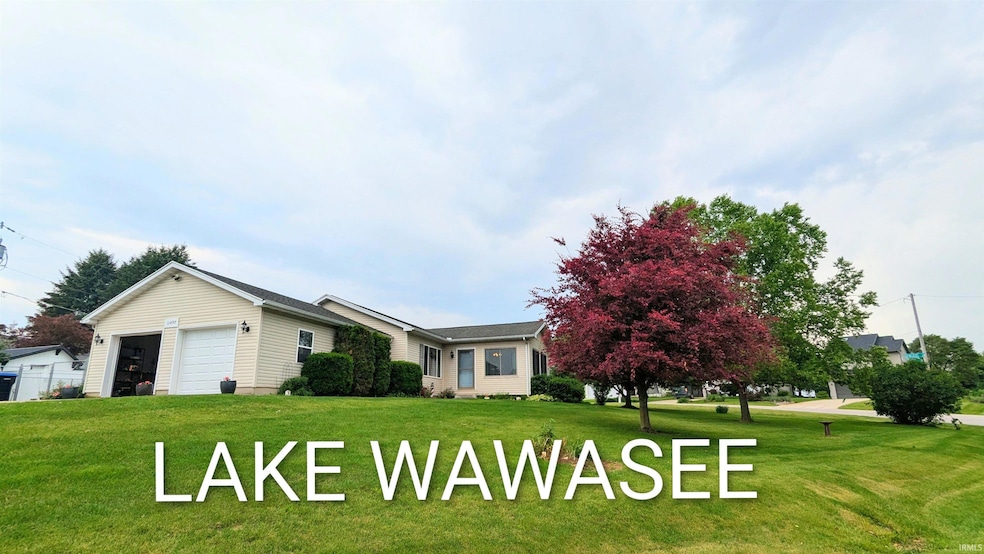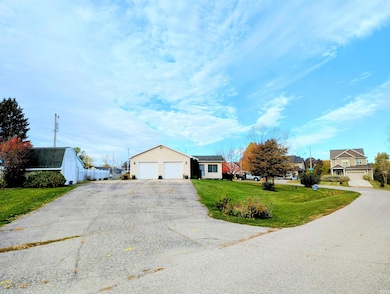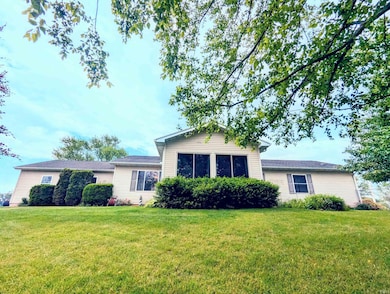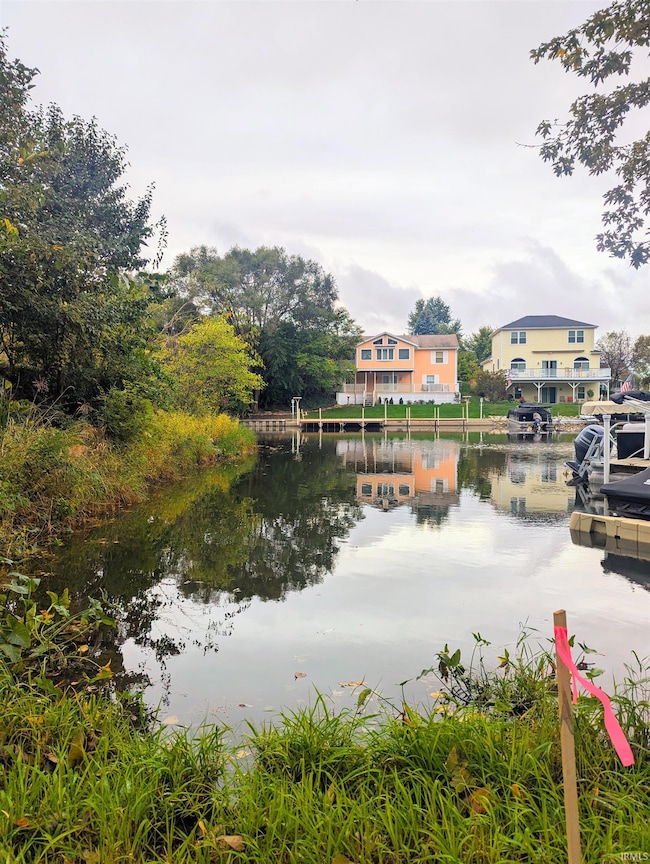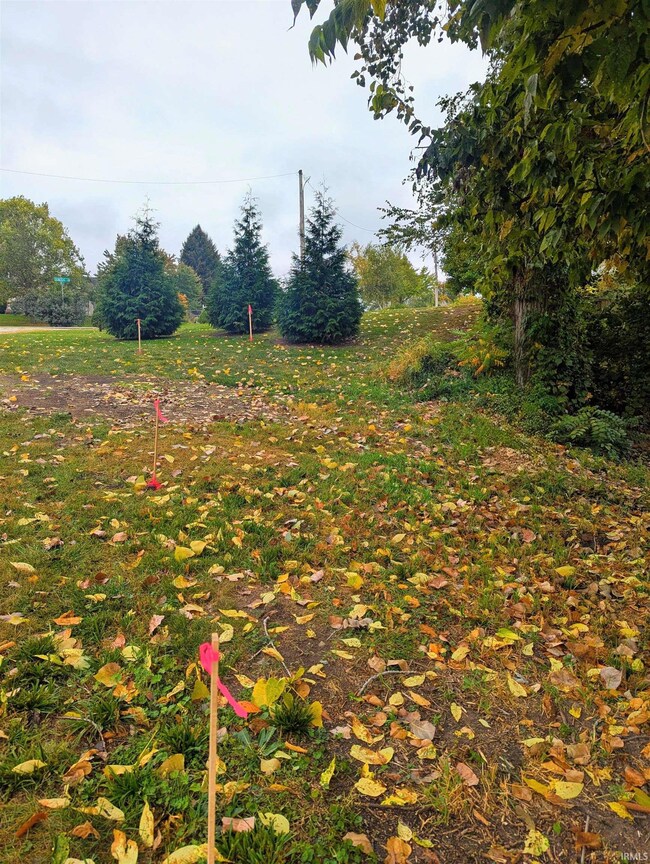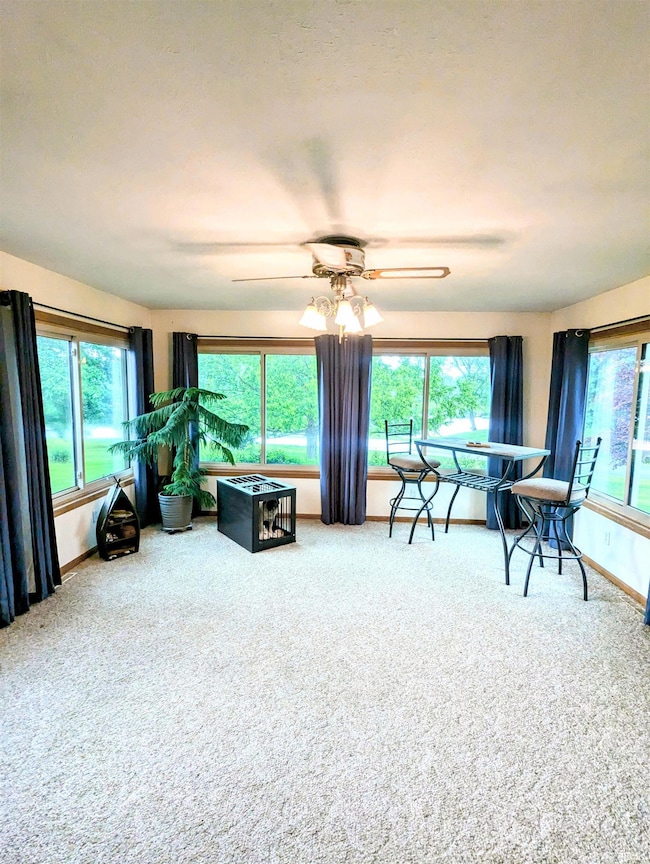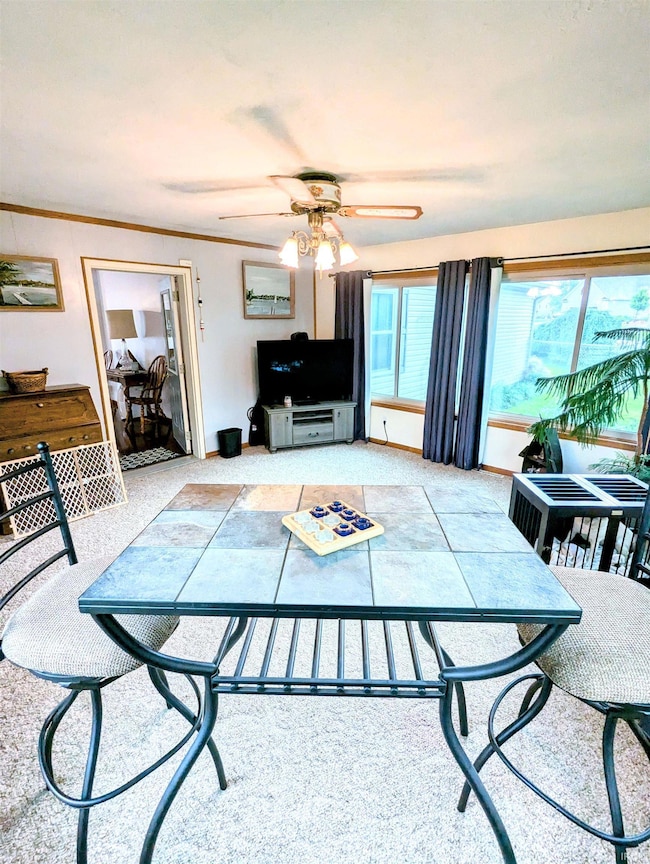11497 N Biscayne Ln Cromwell, IN 46732
Estimated payment $2,075/month
Highlights
- Deeded Waterfront Access Rights
- Parking available for a boat
- Above Ground Pool
- Pier or Dock
- Private Beach
- RV Parking in Community
About This Home
*Double Boat Lot Survey Just Completed!* Welcome to your private lake retreat on beautiful Lake Wawasee, Indiana's largest natural lake! This stunning property offers the perfect blend of luxury, comfort, and recreation offering rare double boat lots with deeded access included. Inside, enjoy a light-filled open layout featuring a cozy living area, and an inviting sunroom. With 4 bedrooms, 3 full bathrooms and a full basement, there's plenty of room to spread out. Fresh paint and carpet throughout upstairs (May 2025), High-efficiency HVAC, and new garage doors add move-in ready peace of mind. Step outside to your backyard oasis-complete with a pool (new liner & pump 2025) and expansive concrete patio with a fire pit and grilling area. Need room for toys? This property includes RV parking with 200-amp electric hookup and septic clean out access. Plus, an oversized concrete driveway leads to a 2-car attached garage. Whether you're looking for a full-time residence or the perfect lake home retreat, this property checks every box. Don't miss the chance to own a slice of paradise on Lake Wawasee!
Home Details
Home Type
- Single Family
Est. Annual Taxes
- $1,144
Year Built
- Built in 1996
Lot Details
- 0.34 Acre Lot
- Lot Dimensions are 49x145 52x145
- Home fronts a canal
- Private Beach
- Backs to Open Ground
- Rural Setting
- Partially Fenced Property
- Chain Link Fence
- Landscaped
- Corner Lot
- Sloped Lot
Parking
- 2 Car Attached Garage
- Heated Garage
- Garage Door Opener
- Driveway
- Parking available for a boat
Home Design
- Ranch Style House
- Poured Concrete
- Shingle Roof
- Asphalt Roof
Interior Spaces
- Open Floorplan
- Ceiling height of 9 feet or more
- Ceiling Fan
- Utility Room in Garage
- Water Views
Kitchen
- Breakfast Bar
- Gas Oven or Range
- Kitchen Island
- Laminate Countertops
- Utility Sink
Flooring
- Carpet
- Laminate
- Vinyl
Bedrooms and Bathrooms
- 4 Bedrooms
- Primary Bedroom Suite
- Walk-In Closet
- Double Vanity
- Bathtub with Shower
- Garden Bath
- Separate Shower
Laundry
- Laundry on main level
- Washer and Electric Dryer Hookup
Partially Finished Basement
- Basement Fills Entire Space Under The House
- Sump Pump
- 1 Bathroom in Basement
- 1 Bedroom in Basement
Home Security
- Storm Doors
- Carbon Monoxide Detectors
- Fire and Smoke Detector
Accessible Home Design
- ADA Inside
Eco-Friendly Details
- Energy-Efficient Appliances
- Energy-Efficient HVAC
- Energy-Efficient Lighting
- Energy-Efficient Insulation
- ENERGY STAR/Reflective Roof
- Energy-Efficient Thermostat
Outdoor Features
- Above Ground Pool
- Deeded Waterfront Access Rights
- Access To Lake
- Waterski or Wakeboard
- Dock Rights
- Lake, Pond or Stream
- Patio
Schools
- Syracuse Elementary School
- Wawasee Middle School
- Wawasee High School
Utilities
- Forced Air Heating and Cooling System
- High-Efficiency Furnace
- Heating System Uses Gas
- Private Company Owned Well
- Well
- ENERGY STAR Qualified Water Heater
- Septic System
- Multiple Phone Lines
- Cable TV Available
Listing and Financial Details
- Assessor Parcel Number 43-04-13-300-564.000-025
Community Details
Overview
- Enchanted Hills Subdivision
- RV Parking in Community
Amenities
- Community Fire Pit
Recreation
- Pier or Dock
- Community Playground
- Community Pool
Map
Home Values in the Area
Average Home Value in this Area
Tax History
| Year | Tax Paid | Tax Assessment Tax Assessment Total Assessment is a certain percentage of the fair market value that is determined by local assessors to be the total taxable value of land and additions on the property. | Land | Improvement |
|---|---|---|---|---|
| 2024 | $1,144 | $255,500 | $24,000 | $231,500 |
| 2023 | $1,075 | $244,300 | $22,700 | $221,600 |
| 2022 | $970 | $210,500 | $16,800 | $193,700 |
| 2021 | $728 | $164,400 | $16,100 | $148,300 |
| 2020 | $604 | $152,300 | $14,700 | $137,600 |
| 2019 | $663 | $149,400 | $14,700 | $134,700 |
| 2018 | $597 | $143,300 | $14,700 | $128,600 |
| 2017 | $566 | $136,600 | $14,700 | $121,900 |
| 2016 | $494 | $136,400 | $14,700 | $121,700 |
| 2014 | $545 | $136,800 | $14,700 | $122,100 |
| 2013 | $545 | $138,700 | $14,700 | $124,000 |
Property History
| Date | Event | Price | List to Sale | Price per Sq Ft |
|---|---|---|---|---|
| 11/07/2025 11/07/25 | Price Changed | $374,900 | -2.6% | $137 / Sq Ft |
| 09/05/2025 09/05/25 | Price Changed | $384,900 | -1.3% | $141 / Sq Ft |
| 08/12/2025 08/12/25 | Price Changed | $389,900 | -2.5% | $143 / Sq Ft |
| 07/19/2025 07/19/25 | Price Changed | $399,900 | -0.7% | $146 / Sq Ft |
| 06/29/2025 06/29/25 | Price Changed | $402,900 | -2.4% | $147 / Sq Ft |
| 06/13/2025 06/13/25 | For Sale | $412,900 | -- | $151 / Sq Ft |
Purchase History
| Date | Type | Sale Price | Title Company |
|---|---|---|---|
| Deed | -- | Meridian Title Corporation |
Mortgage History
| Date | Status | Loan Amount | Loan Type |
|---|---|---|---|
| Open | $59,200 | New Conventional |
Source: Indiana Regional MLS
MLS Number: 202522659
APN: 43-04-13-300-564.000-025
- 11247 N East Wawasee Dr
- 11227 N East Wawasee Dr
- TBD N Enchanted Forest Ln Unit A8
- Lot 516 Wizard of Oz Way
- 11425 N Cedar Point High Rd
- 11900 N Rumpelstiltzkin Dr
- 9420 E Wawasee Cir S Unit 2
- 11994 N Morris Rd
- 8217 E Constitution Dr
- 10492 N Elwood Ave
- 10454 N 800 E
- 9980 N Marine Key Dr
- 9061 E Hatchery Rd
- 9760 N Bayshore Dr
- 10660 N Southshore Dr Unit D1
- 10660 N Southshore Dr Unit D3
- 10712 N Southshore Dr
- 8917 E Circle Dr N
- 9723 N Marine Key Dr
- 8629 E Hatchery Rd
- 11605 N Sunrise Dr
- 8081 E Rosella St
- 9730 N Marine Key Dr
- 407 W Boston St Unit 1
- 101 Briar Ridge Cir
- 5000 Kuder Ln
- 2630 Tippe Downs Dr
- 1833 Manor Haus Ct Unit 1
- 75 N Orchard Dr
- 1829 Manor Haus Ct Unit 1
- 1306 Cedarbrook Ct
- 1408 Kentfield Way Unit 2
- 600 N Colfax St
- 1401 Park 33 Blvd
- 313 7th St Unit 2
- 201 14th St Unit 3
- 39 Little Eagle Dr
- 119 Columbia Dr
- 412 E Jefferson St Unit 412-3 E Jefferson St
- 1006 S Indiana Ave
