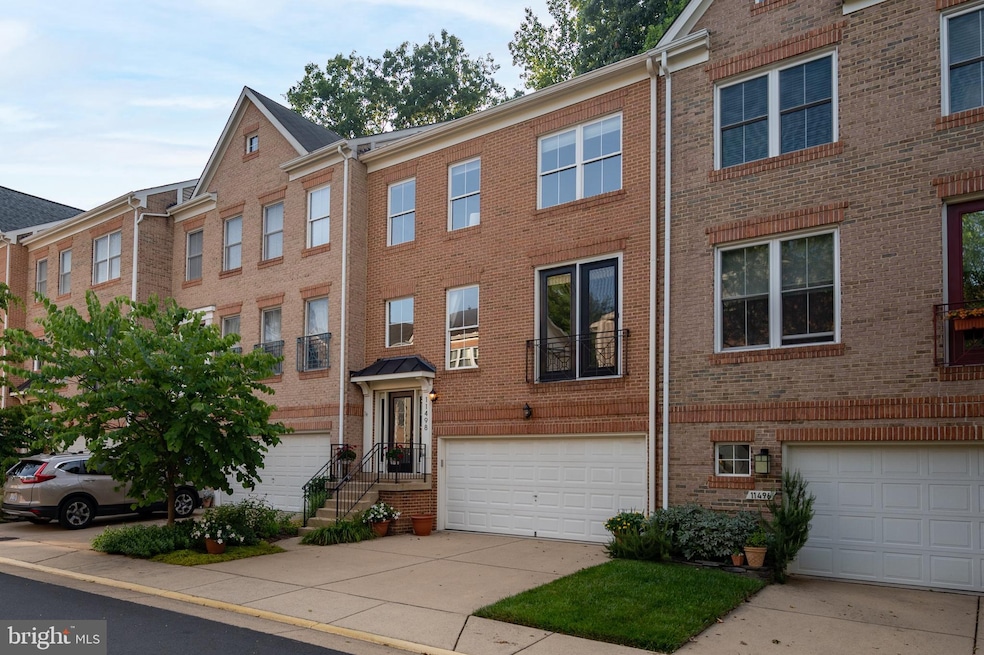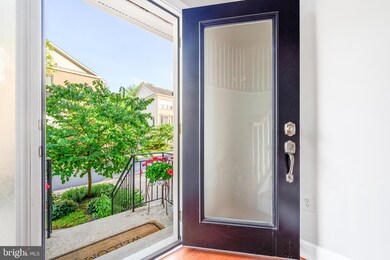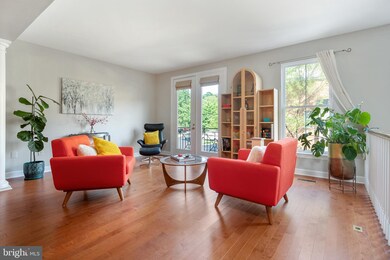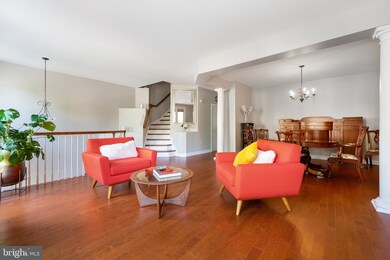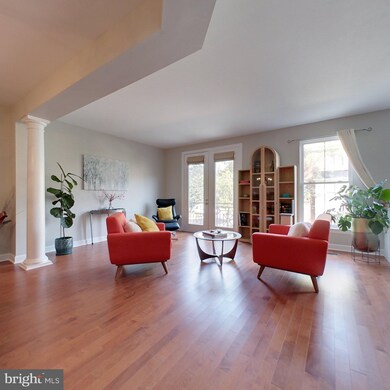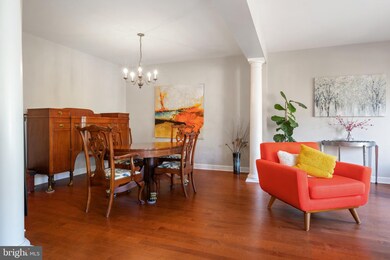
11498 Waterhaven Ct Reston, VA 20190
Lake Anne NeighborhoodEstimated Value: $826,000 - $880,000
Highlights
- Open Floorplan
- Colonial Architecture
- Wood Flooring
- Langston Hughes Middle School Rated A-
- Deck
- 3-minute walk to Lake Anne Playground
About This Home
As of July 2021Under Contract - Open House Cancelled, Located in sought after Townes at Waterford and only a few minutes walk from Lake Anne Plaza, Reston Association pools, tennis courts and an extensive catalogue of local attractions, this rarely available brick-front townhome boasts over 2100 sqft and offers an exceptional opportunity for those seeking tranquility, convenience and close proximity to the vibrancy of Reston Town Center.
The open contemporary floorplan, designed by Stanley Martin, presents flexible lifestyle design and spacious accommodation that personifies modern living requirements.
In addition to the many original features, the current owner has significantly enhanced the home with a never ending list of high quality upgrades to include stunning Mirage maple hardwood floors throughout and complemented with custom stair risers, banisters and treads. The kitchen and laundry appliances were upgraded in 2017 and many other exterior improvements were completed in 2018. In addition to extensive bathroom and kitchen remodels, the lower level with 12 foot ceilings was completely remodeled including the bathroom, laundry and new storage. A new roof was installed in 2020 and the air con/ furnace for the third level was replaced in 2021. Another rare benefit of this townhome is the double garage which has also been upgraded to include high quality storage fittings and a commercial grade polyurea floor.
This stunning home also offers many options for those owners who look forward to hosting dinner parties once again or require a choice of options for an executive style home office. The elegantly designed kitchen and family room leads to a superb upper deck that enjoys a front row to nature and presents the perfect venue for a pre dinner aperitif. This tranquil enclave of townhomes is surrounded by trails, picnic areas, sporting facilities and lakes and enjoys close proximity to dining, shopping and entertainment in nearby Reston Town Center. Commuters will also appreciate the convenience to the Wiehle Metro Silver Line, major roads and the future Reston Town Center Station. Please click camera icon at the top of the listing page to access virtual tour, video, floor plans and measurements.
Townhouse Details
Home Type
- Townhome
Est. Annual Taxes
- $7,798
Year Built
- Built in 1998
Lot Details
- 1,782 Sq Ft Lot
HOA Fees
- $146 Monthly HOA Fees
Parking
- 2 Car Direct Access Garage
- 2 Driveway Spaces
- Front Facing Garage
- Garage Door Opener
Home Design
- Colonial Architecture
- Aluminum Siding
Interior Spaces
- 2,104 Sq Ft Home
- Property has 3 Levels
- Open Floorplan
- Built-In Features
- Crown Molding
- Ceiling Fan
- Recessed Lighting
- 2 Fireplaces
- Family Room Off Kitchen
- Dining Area
- Finished Basement
- Exterior Basement Entry
Kitchen
- Breakfast Area or Nook
- Eat-In Kitchen
- Upgraded Countertops
Flooring
- Wood
- Carpet
Bedrooms and Bathrooms
- 3 Bedrooms
- Walk-In Closet
Outdoor Features
- Deck
- Patio
Schools
- Lake Anne Elementary School
- Hughes Middle School
- South Lakes High School
Utilities
- Forced Air Heating and Cooling System
- Natural Gas Water Heater
Listing and Financial Details
- Tax Lot 11
- Assessor Parcel Number 0172 39 0011
Community Details
Overview
- $718 Recreation Fee
- Association fees include management, reserve funds
- Reston Association
- Townes At Waterford Subdivision
Amenities
- Common Area
Recreation
- Tennis Courts
- Soccer Field
- Community Playground
- Community Pool
- Jogging Path
Ownership History
Purchase Details
Home Financials for this Owner
Home Financials are based on the most recent Mortgage that was taken out on this home.Purchase Details
Home Financials for this Owner
Home Financials are based on the most recent Mortgage that was taken out on this home.Purchase Details
Home Financials for this Owner
Home Financials are based on the most recent Mortgage that was taken out on this home.Similar Homes in Reston, VA
Home Values in the Area
Average Home Value in this Area
Purchase History
| Date | Buyer | Sale Price | Title Company |
|---|---|---|---|
| Harvey Pamela Lynn | $735,000 | First American Title Ins Co | |
| Mccollough Cynthia A | $360,000 | -- | |
| Macdonald Craig R | $280,000 | -- |
Mortgage History
| Date | Status | Borrower | Loan Amount |
|---|---|---|---|
| Previous Owner | Mccollough Cynthia A | $243,500 | |
| Previous Owner | Mccollough Cynthia A | $280,000 | |
| Previous Owner | Mccollough Cynthia A | $288,000 | |
| Previous Owner | Macdonald Craig R | $224,000 |
Property History
| Date | Event | Price | Change | Sq Ft Price |
|---|---|---|---|---|
| 07/30/2021 07/30/21 | Sold | $735,000 | +2.1% | $349 / Sq Ft |
| 07/16/2021 07/16/21 | Pending | -- | -- | -- |
| 07/14/2021 07/14/21 | For Sale | $719,995 | -- | $342 / Sq Ft |
Tax History Compared to Growth
Tax History
| Year | Tax Paid | Tax Assessment Tax Assessment Total Assessment is a certain percentage of the fair market value that is determined by local assessors to be the total taxable value of land and additions on the property. | Land | Improvement |
|---|---|---|---|---|
| 2024 | $8,812 | $730,990 | $190,000 | $540,990 |
| 2023 | $7,812 | $664,600 | $170,000 | $494,600 |
| 2022 | $7,912 | $664,600 | $170,000 | $494,600 |
| 2021 | $7,798 | $638,950 | $155,000 | $483,950 |
| 2020 | $7,699 | $625,700 | $155,000 | $470,700 |
| 2019 | $7,432 | $604,020 | $155,000 | $449,020 |
| 2018 | $7,091 | $616,630 | $155,000 | $461,630 |
| 2017 | $7,219 | $597,580 | $145,000 | $452,580 |
| 2016 | $7,204 | $597,580 | $145,000 | $452,580 |
| 2015 | $6,950 | $597,580 | $145,000 | $452,580 |
| 2014 | $6,369 | $548,790 | $135,000 | $413,790 |
Agents Affiliated with this Home
-
Marc Cowan

Seller's Agent in 2021
Marc Cowan
Compass
(202) 476-9790
1 in this area
44 Total Sales
-
Susie carpenter

Buyer's Agent in 2021
Susie carpenter
Coldwell Banker (NRT-Southeast-MidAtlantic)
(703) 906-6598
1 in this area
50 Total Sales
Map
Source: Bright MLS
MLS Number: VAFX2006708
APN: 0172-39-0011
- 11495 Waterview Cluster
- 11493 Waterview Cluster
- 11464 Orchard Ln
- 11527 Hickory Cluster
- 11400 Washington Plaza W Unit 405
- 11400 Washington Plaza W Unit 803
- 1674 Chimney House Rd
- 11616 Vantage Hill Rd Unit 2C
- 11524 Maple Ridge Rd
- 1578 Moorings Dr Unit 4B/12B
- 11622 Vantage Hill Rd Unit 12B
- 1602 Chimney House Rd Unit 1602
- 1613 Fellowship Square
- 1611 Fellowship Square
- 1609 Fellowship Square
- 1605 Fellowship Square
- 11659 Chesterfield Ct Unit 11659
- 11219 S Shore Rd
- 1536 Northgate Square Unit 21
- 1781 Jonathan Way Unit K
- 11498 Waterhaven Ct
- 11496 Waterhaven Ct
- 11500 Waterhaven Ct
- 11502 Waterhaven Ct
- 11492 Waterhaven Ct
- 11508 Waterhaven Ct
- 11491 Waterhaven Ct
- 11490 Waterhaven Ct
- 11510 Waterhaven Ct
- 11488 Waterhaven Ct
- 11489 Waterhaven Ct
- 11503 Waterhaven Ct
- 11512 Waterhaven Ct
- 11486 Waterhaven Ct
- 11487 Waterhaven Ct
- 1673 Bachan Ct
- 11505 Waterhaven Ct
- 1671 Bachan Ct
- 11484 Waterhaven Ct
- 1669 Bachan Ct
