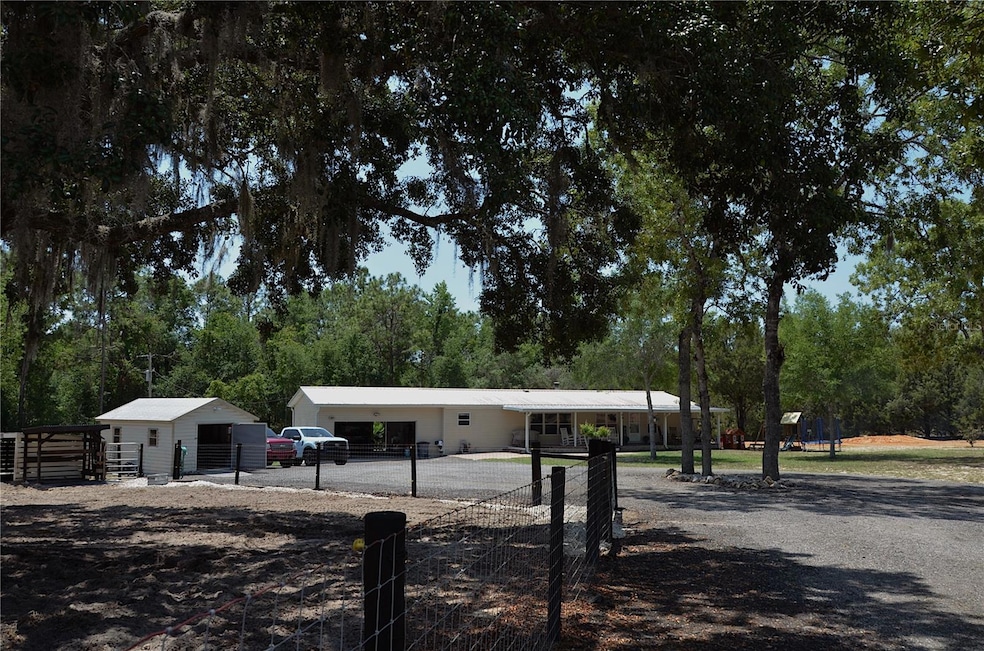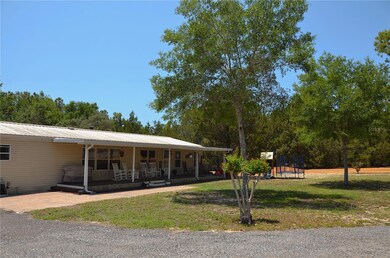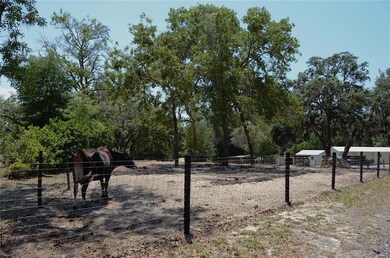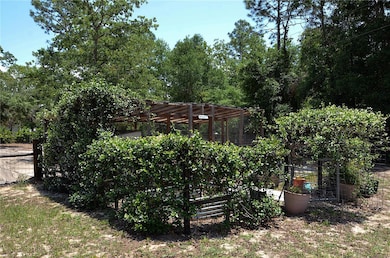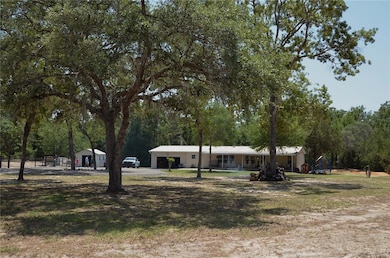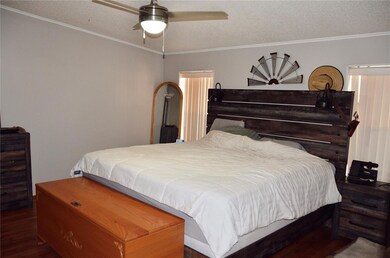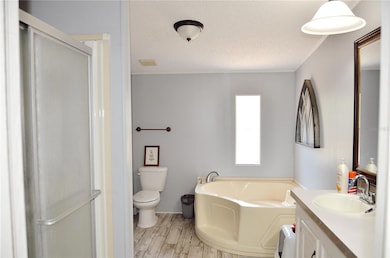11499 Sedate St Brooksville, FL 34614
Highlights
- Living Room with Fireplace
- 2 Car Attached Garage
- Ceiling Fan
- No HOA
- Central Heating and Cooling System
- 1-Story Property
About This Home
For Rent – Spacious 3BR/2BA Home on 2.5 Acres in Brooksville, FLWelcome to your peaceful country escape! This charming 3-bedroom, 2-bathroom home is situated on a sprawling 2.5-acre farm-style property in the heart of Brooksville. With 1,620 sq ft of living space, this rental offers the perfect balance of privacy, functionality, and convenience.The home features a spacious open layout with abundant natural light, a comfortable living area, and a well-appointed kitchen with ample cabinetry and counter space. The split floor plan ensures privacy, with the primary suite offering a walk-in closet and en-suite bath.Outdoors, you'll find a two-car garage along with ample additional storage space—ideal for boats, trailers, work vehicles, or recreational toys. Whether you're looking to raise chickens, enjoy a garden, or simply stretch out and enjoy the open land, this property offers endless potential.A private well provides your water supply, helping to keep utility costs down.Conveniently located near the Brooksville Town Center, you’ll have easy access to a wide variety of shops, restaurants, grocery stores, and more—all just a short drive away.Don’t miss the opportunity to enjoy wide-open space and modern comfort—schedule your private showing today!
Home Details
Home Type
- Single Family
Year Built
- Built in 2000
Lot Details
- 2.5 Acre Lot
- Dirt Road
Parking
- 2 Car Attached Garage
- 2 Carport Spaces
Interior Spaces
- 1,620 Sq Ft Home
- 1-Story Property
- Ceiling Fan
- Living Room with Fireplace
Kitchen
- <<builtInOvenToken>>
- Cooktop<<rangeHoodToken>>
- Dishwasher
Bedrooms and Bathrooms
- 3 Bedrooms
- Split Bedroom Floorplan
- 2 Full Bathrooms
Laundry
- Laundry in Garage
- Dryer
Utilities
- Central Heating and Cooling System
- Thermostat
Listing and Financial Details
- Residential Lease
- Property Available on 6/30/25
- The owner pays for management, repairs, taxes, trash collection
- $100 Application Fee
- Assessor Parcel Number R03-222-18-5500-0020-0191
Community Details
Overview
- No Home Owners Association
- Gulf Florida Highlands Subdivision
Pet Policy
- Pets Allowed
Map
Source: Stellar MLS
MLS Number: O6306261
APN: R03-222-18-5500-0020-0191
- 0 Desert Rose Dr Unit 2253281
- 11317 Salina St
- 14251 Trinity Rd
- 11357 Salina St
- 14031 Hexam Rd
- 0 Sunshine Grove Rd Unit MFRT3551250
- 0 Everglades Kite Unit 2252902
- 14420 Bailey Hill Rd
- 14220 Bailey Hill Rd
- 12113 Eskimo Curlew Rd
- 12192 Eskimo Curlew Rd
- 13205 Parsley Ave
- 13341 Hexam Rd
- 12010 Fulmar Rd
- 13193 Paxton Ave
- 11384 Fulmar Rd
- 0 Fulmar Rd Unit 2231212
- 13180 Papercraft Ave
- 12253 Eskimo Curlew Rd
- 0 Sweet Peach Rd
- 11134 Horned Owl Rd
- 12320 Papercraft Ave
- 13038 Harris Hawk Rd
- 13160 Citrus Way Unit 1
- 13486 English Sparrow Rd
- 15970 Brookridge Blvd
- 13020 Sun Rd
- 8502 Indian Laurel Ln
- 8263 Silverbell Loop
- 8548 Silverbell Loop
- 8503 Silverbell Loop
- 8308 Silverbell Loop
- 7700 Dinsmore St
- 14244 Mulkerin Dr
- 11370 Timber Grove Ln
- 7327 Oakado St
- 14478 Brookridge Blvd
- 7080 Barclay Ave Unit 1
- 14360 Barley Grass Rd
- 7499 Gardner St
