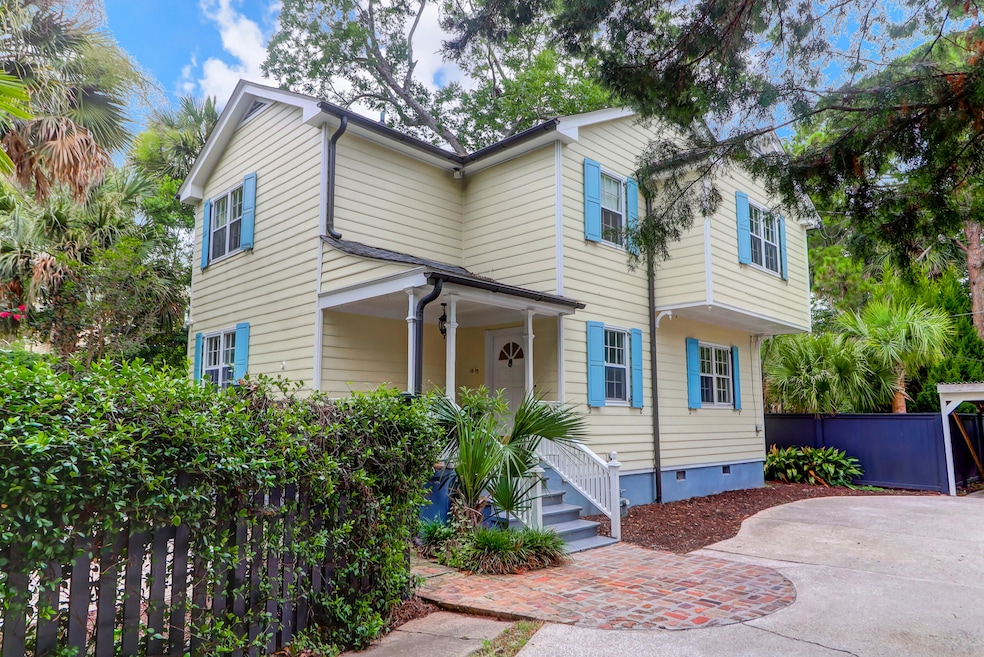
115 1/2 Rutledge Ave Charleston, SC 29401
Harleston Village NeighborhoodHighlights
- Traditional Architecture
- High Ceiling
- Front Porch
- Wood Flooring
- Home Office
- 4-minute walk to Cannon Park
About This Home
As of June 2022This charming 1938 house tucked away on Rutledge Ave, in Harleston Village lends itself for peaceful private living in Downtown Charleston. Plenty of yard, parking and porches to enjoy. Enter into a charming hall and living room with gas fireplace. Lots of natural light and flow. The kitchen opens into the den and dining area, also allowing access to the back porch. Upstairs is the master and three other bedrooms. The private yard is wonderful for outdoor dining and play. There is also a carport that is all part of this great property. Conveniently located within walking distance to MUSC, C of C, Downtown shops and restaurants!
Last Agent to Sell the Property
The Cassina Group License #55007 Listed on: 07/20/2021
Home Details
Home Type
- Single Family
Est. Annual Taxes
- $9,874
Year Built
- Built in 1938
Lot Details
- 6,098 Sq Ft Lot
- Privacy Fence
- Wood Fence
- Interior Lot
Home Design
- Traditional Architecture
- Architectural Shingle Roof
- Wood Siding
Interior Spaces
- 1,860 Sq Ft Home
- 2-Story Property
- Smooth Ceilings
- High Ceiling
- Ceiling Fan
- Gas Log Fireplace
- Family Room
- Living Room with Fireplace
- Combination Dining and Living Room
- Home Office
- Wood Flooring
- Crawl Space
Kitchen
- Eat-In Kitchen
- Dishwasher
Bedrooms and Bathrooms
- 4 Bedrooms
- Walk-In Closet
Laundry
- Laundry Room
- Dryer
- Washer
Parking
- 2 Parking Spaces
- Carport
Outdoor Features
- Screened Patio
- Front Porch
Schools
- Memminger Elementary School
- Courtenay Middle School
- Burke High School
Utilities
- Cooling Available
- Forced Air Heating System
Community Details
- Harleston Village Subdivision
Ownership History
Purchase Details
Home Financials for this Owner
Home Financials are based on the most recent Mortgage that was taken out on this home.Purchase Details
Home Financials for this Owner
Home Financials are based on the most recent Mortgage that was taken out on this home.Purchase Details
Purchase Details
Purchase Details
Purchase Details
Purchase Details
Purchase Details
Similar Homes in the area
Home Values in the Area
Average Home Value in this Area
Purchase History
| Date | Type | Sale Price | Title Company |
|---|---|---|---|
| Warranty Deed | $1,970,000 | None Listed On Document | |
| Warranty Deed | $825,000 | None Listed On Document | |
| Quit Claim Deed | -- | None Available | |
| Deed | $544,000 | -- | |
| Interfamily Deed Transfer | -- | -- | |
| Deed Of Distribution | -- | -- | |
| Interfamily Deed Transfer | -- | -- | |
| Warranty Deed | $350,000 | -- |
Mortgage History
| Date | Status | Loan Amount | Loan Type |
|---|---|---|---|
| Open | $1,560,000 | New Conventional | |
| Previous Owner | $1,240,000 | New Conventional | |
| Previous Owner | $742,417 | New Conventional |
Property History
| Date | Event | Price | Change | Sq Ft Price |
|---|---|---|---|---|
| 06/01/2022 06/01/22 | Sold | $1,970,000 | -1.5% | $1,059 / Sq Ft |
| 05/08/2022 05/08/22 | Pending | -- | -- | -- |
| 05/06/2022 05/06/22 | For Sale | $1,999,000 | +142.3% | $1,075 / Sq Ft |
| 09/07/2021 09/07/21 | Sold | $825,000 | 0.0% | $444 / Sq Ft |
| 08/08/2021 08/08/21 | Pending | -- | -- | -- |
| 07/20/2021 07/20/21 | For Sale | $825,000 | -- | $444 / Sq Ft |
Tax History Compared to Growth
Tax History
| Year | Tax Paid | Tax Assessment Tax Assessment Total Assessment is a certain percentage of the fair market value that is determined by local assessors to be the total taxable value of land and additions on the property. | Land | Improvement |
|---|---|---|---|---|
| 2023 | $9,874 | $78,800 | $0 | $0 |
| 2022 | $3,965 | $33,000 | $0 | $0 |
| 2021 | $9,888 | $25,020 | $0 | $0 |
| 2020 | $9,816 | $37,540 | $0 | $0 |
| 2019 | $8,964 | $32,640 | $0 | $0 |
| 2017 | $8,561 | $32,640 | $0 | $0 |
| 2016 | $9,839 | $38,850 | $0 | $0 |
| 2015 | $9,388 | $38,850 | $0 | $0 |
| 2014 | $8,062 | $0 | $0 | $0 |
| 2011 | -- | $0 | $0 | $0 |
Agents Affiliated with this Home
-
Leslie Turner

Seller's Agent in 2022
Leslie Turner
Maison Real Estate
(843) 367-3722
27 in this area
146 Total Sales
-
Legrand Elebash

Buyer's Agent in 2022
Legrand Elebash
William Means Real Estate, LLC
(843) 810-6450
11 in this area
98 Total Sales
-
Jane Stoney Cook
J
Seller's Agent in 2021
Jane Stoney Cook
The Cassina Group
(843) 270-0716
1 in this area
28 Total Sales
Map
Source: CHS Regional MLS
MLS Number: 21019762
APN: 457-03-01-121
- 62 Gadsden St Unit A
- 80 Smith St
- 88 Smith St
- 81 Rutledge Ave
- 63 Montagu St
- 41 Pitt St
- 80 Ashley Ave
- 154 Wentworth St
- 33 Pitt St Unit 9
- 33 Pitt St Unit 3
- 22 Ogier St
- 55 Barre St Unit B
- 40 Pitt St
- 155 Wentworth St Unit A
- 175 1/2 Wentworth St
- 212 Calhoun St
- 123 Smith St
- 65 Vanderhorst St Unit C
- 68 Vanderhorst St Unit A
- 68 Vanderhorst St Unit B
