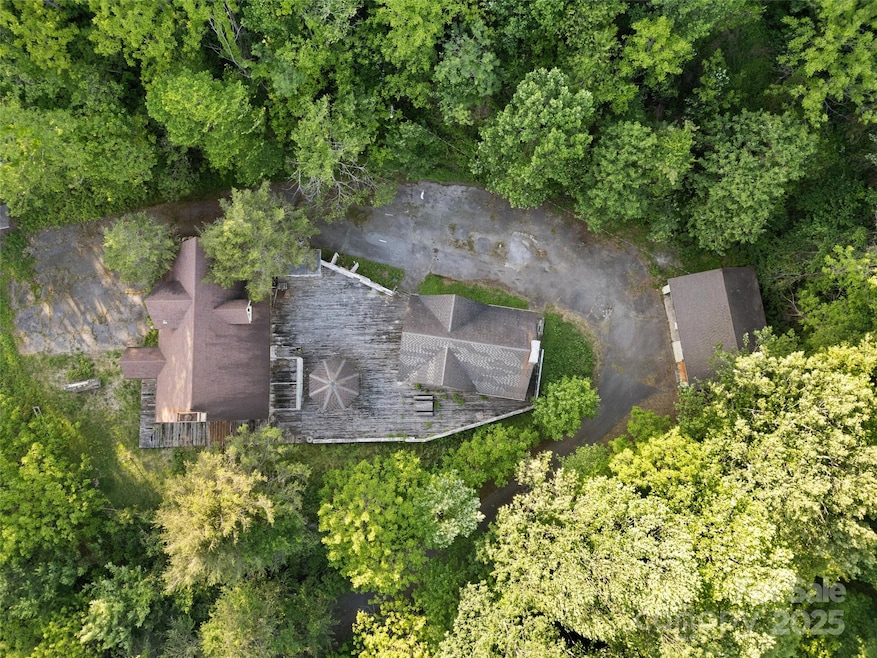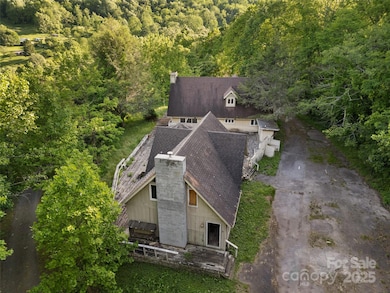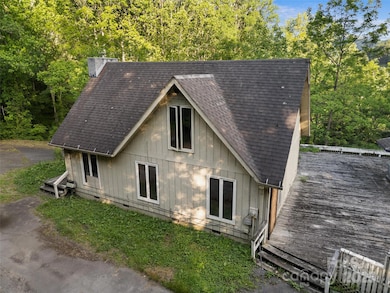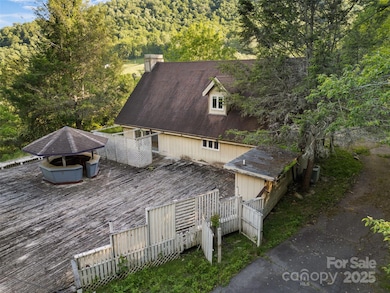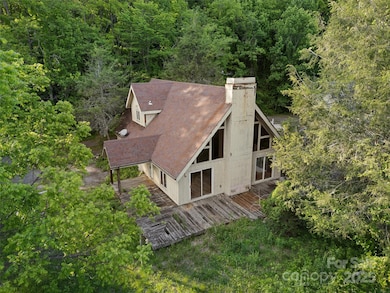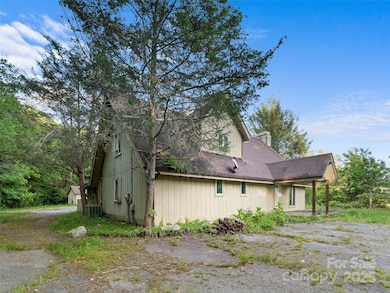
115 & 119 Timber Creek Dr Waynesville, NC 28786
Estimated payment $3,638/month
Highlights
- Very Popular Property
- Guest House
- Deck
- Bethel Elementary Rated A-
- Open Floorplan
- Contemporary Architecture
About This Home
Unique opportunity with short-term rental potential just 7 min from downtown Waynesville, 14 min to Canton, and 34 min to Asheville! This private property includes two homes and a detached 2-car garage on a scenic lot with beautiful views. Both 1.5-story homes need extensive renovation and currently lack power and water. #119 is 3BR/2.5BA, 2,096 sqft, with a main-level primary bedroom, large great room w/cathedral ceiling, window wall, wood-burning stove, and was previously heated w/central air (function unknown). #115 is 3BR/1.5BA, 1,476 sqft, with cabin feel, open floorplan on lower level, wood stove, 3 rooms upstairs and full bath, and was heated by wood/propane stoves and cooled w/window units. Shared well/septic. Expansive paved drive with ample parking, garage w/shelving & storage room. Large deck w/central gazebo connects both homes—deck in poor condition and poses safety concerns. Black mold in #119. Use caution when viewing. Restore this dual-home retreat to its former charm!
Last Listed By
CENTURY 21 Mountain Lifestyles Brokerage Email: angela@c21mountainlifestyles.com License #303220 Listed on: 05/23/2025

Home Details
Home Type
- Single Family
Year Built
- Built in 1980
Lot Details
- Private Lot
- Paved or Partially Paved Lot
- Level Lot
- Wooded Lot
Parking
- 2 Car Detached Garage
- Driveway
Home Design
- Contemporary Architecture
- Rustic Architecture
- Cabin
- Wood Siding
Interior Spaces
- 1.5-Story Property
- Open Floorplan
- Ceiling Fan
- Great Room with Fireplace
- Crawl Space
- Laundry Room
Kitchen
- Electric Oven
- Electric Range
- Kitchen Island
Bedrooms and Bathrooms
- Walk-In Closet
Outdoor Features
- Deck
- Gazebo
Additional Homes
- Guest House
Schools
- Bethel Elementary And Middle School
- Pisgah High School
Utilities
- Shared Well
- Shared Septic
Listing and Financial Details
- Assessor Parcel Number 8635-01-8716
Map
Home Values in the Area
Average Home Value in this Area
Property History
| Date | Event | Price | Change | Sq Ft Price |
|---|---|---|---|---|
| 05/23/2025 05/23/25 | For Sale | $575,000 | -- | -- |
Similar Homes in Waynesville, NC
Source: Canopy MLS (Canopy Realtor® Association)
MLS Number: 4263301
- 37 Timber Creek Dr
- 234 Bird Creek Dr
- 00 Old Pigeon Gap Rd
- 34 Berea Ct Unit 15
- TBD McGuires Ridge Unit 321 & 322
- 82 Sunburst Dr
- 3.08 ac Cobblestone Dr Unit 27 & 29
- 00 Cobblestone Dr Unit 32
- 791 Edwards Cove Rd
- 00 Hoot Owl Ridge
- Lot 28 Peak View Ln Unit 28
- 149 L and E Meadows Dr
- 21 Brandywine Rd
- 000 Beacon Rock Ln Unit Lot 211
- 86 Hawk Haven Cove
- 00 Marney's Vista Rd
- 00 Heath Retreat Rd
- 462 Lothlorian Rd
- 00 Yellow Locust Dr
- 1280 Cathey Cove Rd
