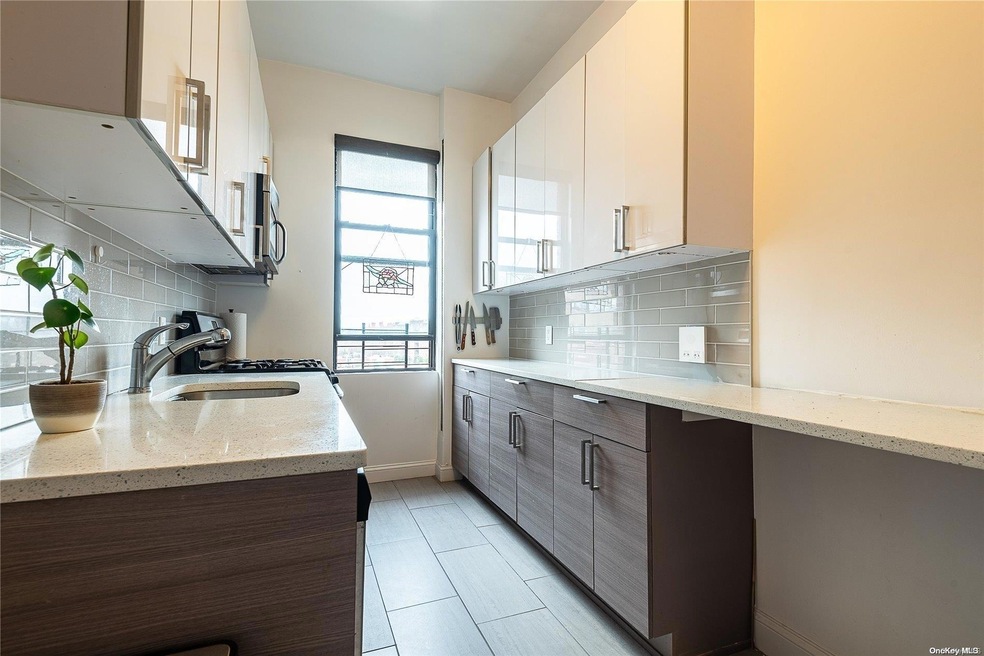
Highlights
- Property is near public transit
- Park
- Heating System Uses Steam
- P.S. 99 - Kew Gardens Rated A-
About This Home
As of January 2025Nestled in one of the most desirable locations of Kew Gardens this *RARE* pre-war 2 bedroom Co-op of Forest Park is sure to impress!! Come view this beautiful updated spacious apartment featuring: State of the art kitchen w/ stainless steel appliances, stone counter tops, glass back splash & custom cabinets, huge formal dining room flowing into an over sized living room featuring high ceilings & abundant sunlight, 2 KING SIZE bedrooms, lovely updated full bath, hardwood floors throughout, HIGH CEILINGS, spacious entry foyer plus closets galore!! Get ready to call this home! Building Features: elevator , laundry on site, live-in super, pets allowed with board approval, storage & bike room at additional cost. Location Report: *Prime location*-- Famous Forest Park featuring bike trails, play grounds, golf course & more directly across the street as well as transportation at your convenience...LIRR, E & F trains, & buses all minutes away! Stop looking and start packing!, Additional information: Appearance:Excellent
Last Agent to Sell the Property
Signature Premier Properties Brokerage Phone: 631-368-6800 License #10301214888 Listed on: 02/09/2024

Property Details
Home Type
- Co-Op
Est. Annual Taxes
- $1,088
Year Built
- Built in 1925
Home Design
- Brick Exterior Construction
Bedrooms and Bathrooms
- 2 Bedrooms
- 1 Full Bathroom
Schools
- JHS 190 Russell Sage Middle School
- Forest Hills High School
Utilities
- No Cooling
- Heating System Uses Steam
- Heating System Uses Natural Gas
- Heating System Uses Oil
Additional Features
- Basement Fills Entire Space Under The House
- Property is near public transit
Community Details
Overview
- Association fees include hot water, sewer, trash, heat
- Forest Park
- 6-Story Property
Recreation
- Park
Pet Policy
- Pet Size Limit
Similar Homes in the area
Home Values in the Area
Average Home Value in this Area
Property History
| Date | Event | Price | Change | Sq Ft Price |
|---|---|---|---|---|
| 01/22/2025 01/22/25 | Sold | $439,000 | -12.0% | -- |
| 09/27/2024 09/27/24 | Pending | -- | -- | -- |
| 02/09/2024 02/09/24 | For Sale | $499,000 | -- | -- |
Tax History Compared to Growth
Agents Affiliated with this Home
-
Jennifer Kolanovic

Seller's Agent in 2025
Jennifer Kolanovic
Signature Premier Properties
(631) 889-3415
2 in this area
10 Total Sales
-
Nika Nunez

Buyer's Agent in 2025
Nika Nunez
Mitra Hakimi Realty Group LLC
2 in this area
2 Total Sales
About This Building
Map
Source: OneKey® MLS
MLS Number: L3546533
APN: 630100-03323-0001-1-0-342
- 117-01 Park Ln S Unit B2L
- 117-01 Park Ln S Unit A6D
- 117-01 Park Ln S Unit C5D
- 117-01 Park Ln S Unit A3C
- 117-01 Park Ln S Unit C 1F
- 117-01 Park Ln S Unit B3H
- 117-01 Park Ln S Unit D2N
- 116-17 Grosvenor Ln Unit 1 C
- 116-17 Grosvenor Ln Unit 4A
- 116-17 Grosvenor Ln Unit 2-C
- 116-18 Grosvenor Ln
- 116-14 Grosvenor Ln
- 116-24 Grosvenor Ln Unit 8D
- 116-24 Grosvenor Ln Unit 7C
- 11814 83rd Ave Unit 2E
- 82-91 116th St
- 83-15 116th St Unit 1F
- 83-14 Abingdon Rd
- 83-19 116th St Unit 2E
- 83-19 116th St Unit 1D
