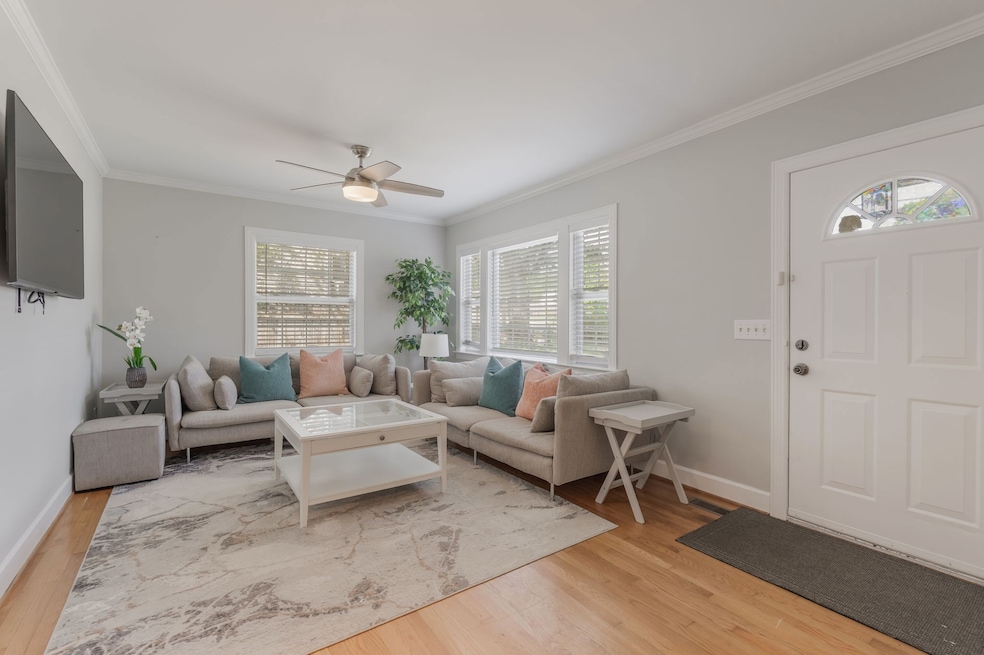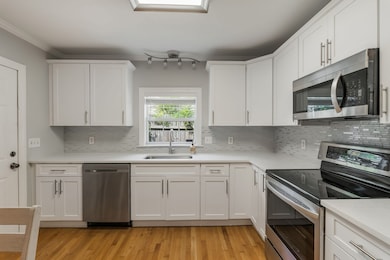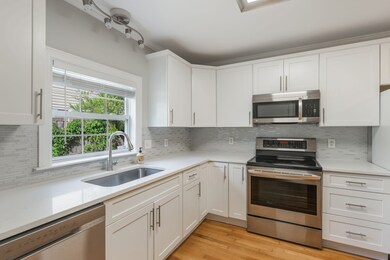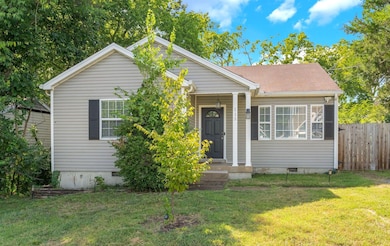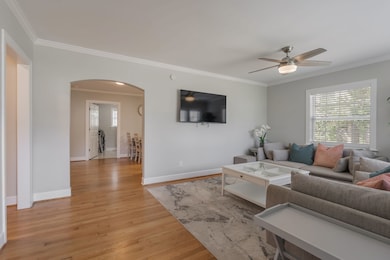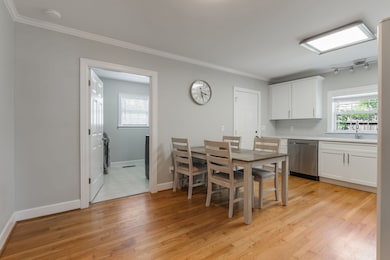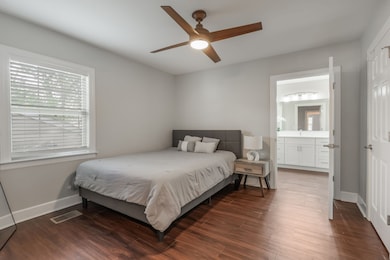115 37th Ave N Nashville, TN 37209
Sylvan Park NeighborhoodHighlights
- No HOA
- Patio
- Central Heating and Cooling System
- Walk-In Closet
- Laundry Room
About This Home
Welcome to this beautifully remodeled cottage in the heart of Sylvan Park! Featuring 2 spacious bedrooms filled with natural light, ample storage throughout, and a huge walk-in closet off the primary suite. The home includes a washer and dryer for tenants use inside of the walk in laundry room. The private fenced backyard with a deck is perfect for entertaining, and a storage shed remains with the property. Enjoy walking distance to McCabe Park, Edley’s, Star Bagel, Lola, Park Café, Pancho & Lefty’s, and the greenway—plus you’re just minutes to Vanderbilt, downtown, and easy interstate access. Ample parking in front and alley access in back. Charm and location all in one! Furniture may remain if needed. Renters agent to verify all pertinent information. The owner will allow animals on a case by case basis with pet rent. Tenant is responsible for all utilities, landscaping, and must maintain a renters insurance policy. Security deposit and first month’s rent due prior to move-in. Tenant application and screening for income, credit, and background check required for all applicants.
Listing Agent
The Agency Nashville, LLC Brokerage Phone: 8709260771 License #376098 Listed on: 09/04/2025

Home Details
Home Type
- Single Family
Est. Annual Taxes
- $3,528
Year Built
- Built in 1950
Interior Spaces
- 1,080 Sq Ft Home
- Property has 1 Level
Kitchen
- Built-In Electric Oven
- Built-In Electric Range
- Microwave
- Dishwasher
Bedrooms and Bathrooms
- 2 Main Level Bedrooms
- Walk-In Closet
- 2 Full Bathrooms
Laundry
- Laundry Room
- Dryer
- Washer
Parking
- 3 Open Parking Spaces
- 3 Parking Spaces
- Parking Pad
- Alley Access
- Driveway
- Unpaved Parking
Schools
- Sylvan Park Paideia Design Center Elementary School
- West End Middle School
- Hillsboro Comp High School
Additional Features
- Patio
- Back Yard Fenced
- Central Heating and Cooling System
Listing and Financial Details
- Property Available on 9/4/25
- Assessor Parcel Number 10405004900
Community Details
Overview
- No Home Owners Association
- Sylvan Park Subdivision
Pet Policy
- Call for details about the types of pets allowed
Map
Source: Realtracs
MLS Number: 2988869
APN: 104-05-0-049
- 214 38th Ave N
- 3813 Murphy Rd
- 509 Acklen Park Dr
- 503B Acklen Park Dr
- 503 Acklen Park Dr
- 4001B Murphy Rd
- 307 Sylvan Park Ln Unit 34
- 417 Acklen Park Dr
- 3605 Meadowbrook Ave
- 124 Bowling Ave
- 411 Acklen Park Dr
- 4021 Colorado Ave
- 419 Acklen Park Dr
- 102 41st Ave N
- 212 37th Ave N
- 219 Chamberlin St
- 3804 Lookout Dr
- 309 W End Place
- 332 Normandy Cir Unit 332
- 405B Saint Francis Ave
- 210 38th Ave N
- 347 Sylvan Park Ln Unit 11
- 3809 Sentinel Dr
- 414 Acklen Park Dr Unit 7
- 211 37th Ave N
- 3322 Fairmont Dr Unit 6
- 201 Burns Ave Unit E
- 3210 Long Blvd Unit 101
- 3180 Parthenon Ave Unit 106
- 3800 Dakota Ave
- 119 Acklen Park Dr Unit ID1049677P
- 110 Murphy Ct
- 3186 Parthenon Ave Unit C
- 3206 Long Blvd Unit 104
- 119 Acklen Park Dr Unit 204
- 119 Acklen Park Dr Unit 104
- 115 W End Place
- 111 Acklen Park Dr
- 3229 W End Cir
- 3206 W End Cir Unit ID1051661P
