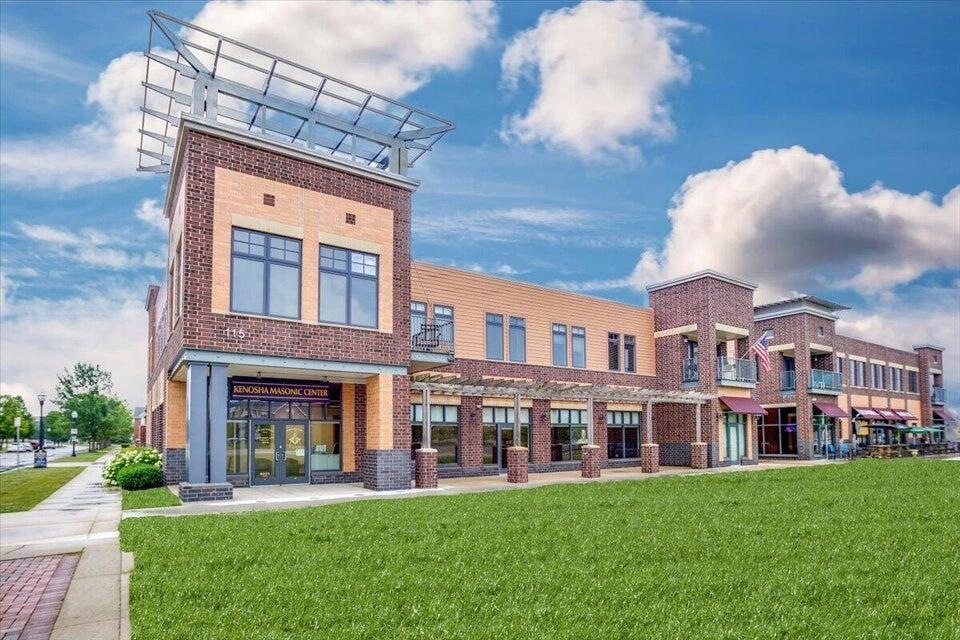
115 56th St Unit 23 Kenosha, WI 53140
Downtown Kenosha NeighborhoodHighlights
- Water Views
- Balcony
- Bathtub with Shower
- Main Floor Primary Bedroom
- 2 Car Attached Garage
- 2-minute walk to Southport Marina Park
About This Home
As of August 2024Beautiful, spacious corner unit with views of Kenosha Harbor and Harbor Place located within the desirable Harbor Place Central Condominium. Unit is located in the southwest corner of the building on the second floor and features a southwest (SW) facing balcony (views of the harbor and Harbor Market/Harbor Place). Unit contains two (2) bedrooms, two (2) baths within 1,523 square feet of living area and has two (2) underground parking spaces included in the sale. Unit has nine foot (9') ceilings. Kitchen has stainless steel appliances, and granite counters with an abundant of cabinet space.
Property Details
Home Type
- Condominium
Est. Annual Taxes
- $4,539
Year Built
- Built in 2007
HOA Fees
- $305 Monthly HOA Fees
Parking
- 2 Car Attached Garage
Home Design
- Brick Exterior Construction
Interior Spaces
- 1,523 Sq Ft Home
- 2-Story Property
- Water Views
Kitchen
- Oven
- Range
- Microwave
- Dishwasher
- Disposal
Bedrooms and Bathrooms
- 2 Bedrooms
- Primary Bedroom on Main
- En-Suite Primary Bedroom
- 2 Full Bathrooms
- Bathtub with Shower
- Primary Bathroom includes a Walk-In Shower
- Walk-in Shower
Laundry
- Dryer
- Washer
Outdoor Features
- Balcony
Schools
- Brass Community Elementary School
- Lincoln Middle School
- Tremper High School
Utilities
- Forced Air Heating and Cooling System
- Heating System Uses Natural Gas
Community Details
- 8 Units
- Harbor Place Central Condos
Listing and Financial Details
- Exclusions: Seller or tenant's personal property.
Map
Similar Homes in Kenosha, WI
Home Values in the Area
Average Home Value in this Area
Property History
| Date | Event | Price | Change | Sq Ft Price |
|---|---|---|---|---|
| 08/30/2024 08/30/24 | Sold | $392,500 | -7.6% | $258 / Sq Ft |
| 07/10/2024 07/10/24 | For Sale | $425,000 | -- | $279 / Sq Ft |
Source: Metro MLS
MLS Number: 1883069
