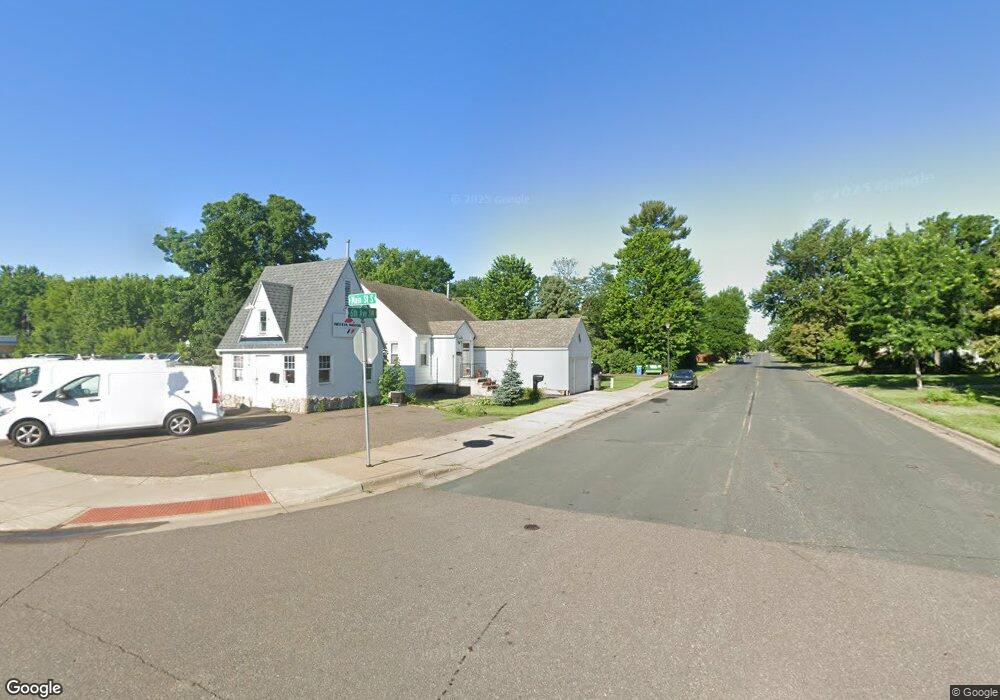115 6th Ave SW Cambridge, MN 55008
Estimated Value: $195,000 - $273,000
4
Beds
3
Baths
954
Sq Ft
$245/Sq Ft
Est. Value
About This Home
This home is located at 115 6th Ave SW, Cambridge, MN 55008 and is currently estimated at $234,100, approximately $245 per square foot. 115 6th Ave SW is a home located in Isanti County with nearby schools including Cambridge Primary School, Cambridge Intermediate School, and Cambridge Middle School.
Ownership History
Date
Name
Owned For
Owner Type
Purchase Details
Closed on
Jun 23, 2010
Sold by
Federal National Mortgage Association
Bought by
Haas Rebecca
Current Estimated Value
Create a Home Valuation Report for This Property
The Home Valuation Report is an in-depth analysis detailing your home's value as well as a comparison with similar homes in the area
Home Values in the Area
Average Home Value in this Area
Purchase History
| Date | Buyer | Sale Price | Title Company |
|---|---|---|---|
| Haas Rebecca | $76,900 | -- |
Source: Public Records
Tax History Compared to Growth
Tax History
| Year | Tax Paid | Tax Assessment Tax Assessment Total Assessment is a certain percentage of the fair market value that is determined by local assessors to be the total taxable value of land and additions on the property. | Land | Improvement |
|---|---|---|---|---|
| 2025 | $2,718 | $187,700 | $6,400 | $181,300 |
| 2024 | $2,852 | $195,600 | $5,600 | $190,000 |
| 2023 | $2,772 | $195,600 | $5,600 | $190,000 |
| 2022 | $2,428 | $180,600 | $5,600 | $175,000 |
| 2021 | $2,378 | $136,800 | $5,600 | $131,200 |
| 2020 | $1,666 | $133,600 | $5,600 | $128,000 |
| 2019 | $1,498 | $117,600 | $0 | $0 |
| 2018 | $1,522 | $76,700 | $0 | $0 |
| 2016 | $1,268 | $0 | $0 | $0 |
| 2015 | $1,256 | $0 | $0 | $0 |
| 2014 | -- | $0 | $0 | $0 |
| 2013 | -- | $0 | $0 | $0 |
Source: Public Records
Map
Nearby Homes
- 239 6th Ave SW
- 828 Cypress St S
- 521 3rd Ave SW
- 100 11th Ave SE
- 1010 Garfield St S
- 912 Garfield St S
- TBD Garfield St S
- 222 Birch St N
- 1150 Dellwood St S Unit 306
- XXXX 3rd Ave NE
- 1140 Carriage Hills Dr S
- 338 Birch St N
- 410 Ashland St N
- 741 Joes Lake Rd SE
- 33388 Rochester St NE
- 875 Marigold Dr
- 444 Maple Dell Rd
- 1225 Honeysuckle Ln SE
- 1231 Honeysuckle Ln SE
- 2100 Cleveland Ln S
- 607 Main St S
- 127 6th Ave SW
- 139 6th Ave SW
- 128 6th Ave SW
- 128 128 6th-Avenue-sw
- 634 Ashland St S
- 138 6th Ave SW
- 710 Main St S
- 521 Main St S
- 538 Old Main St S
- 607 Ashland St S
- 533 533 Main-Street-s
- 121 5th Ave SW Unit 123
- 121 5th Ave NW
- 627 Ashland St S
- 706 706 Ashland-Street-s
- 706 Ashland St S
- 139 5th Ave SW
- 214 6th Ave SW
- 507 Main St S
