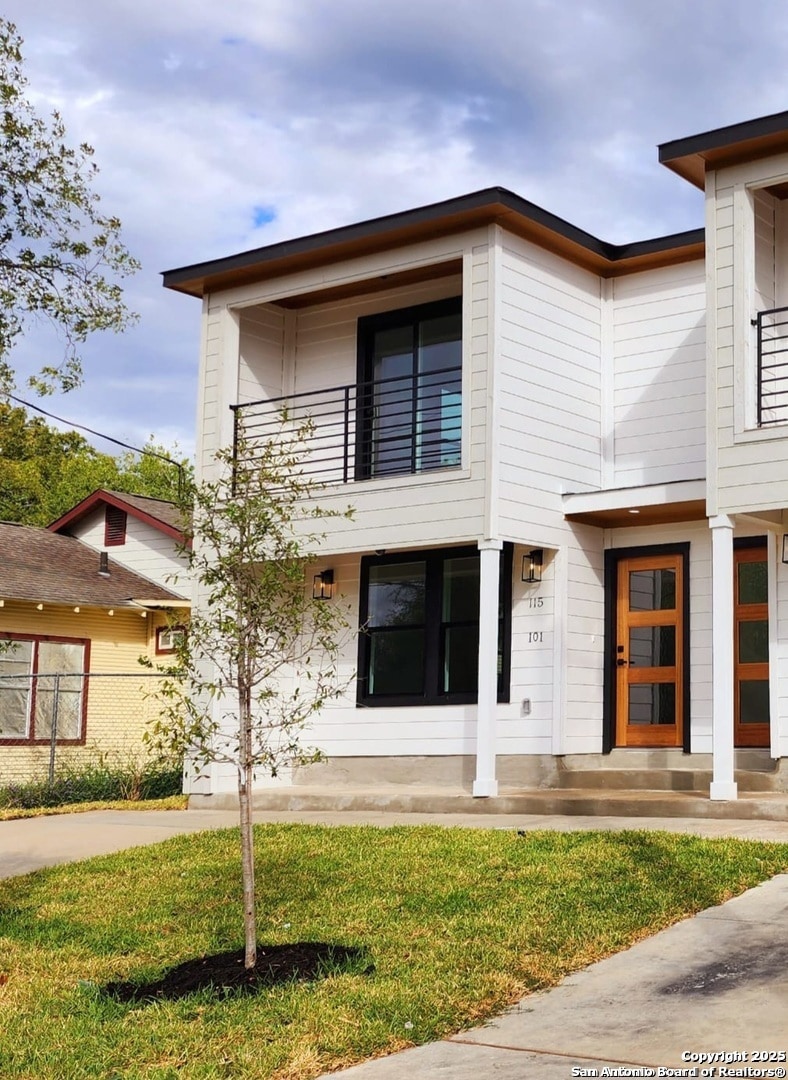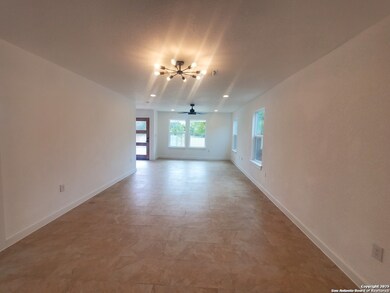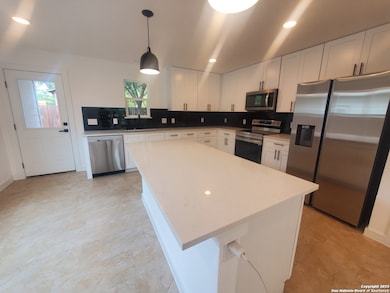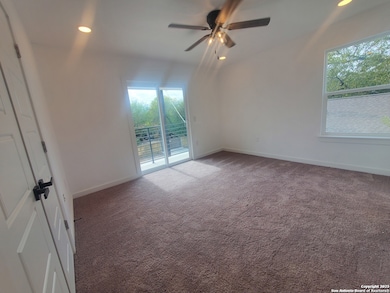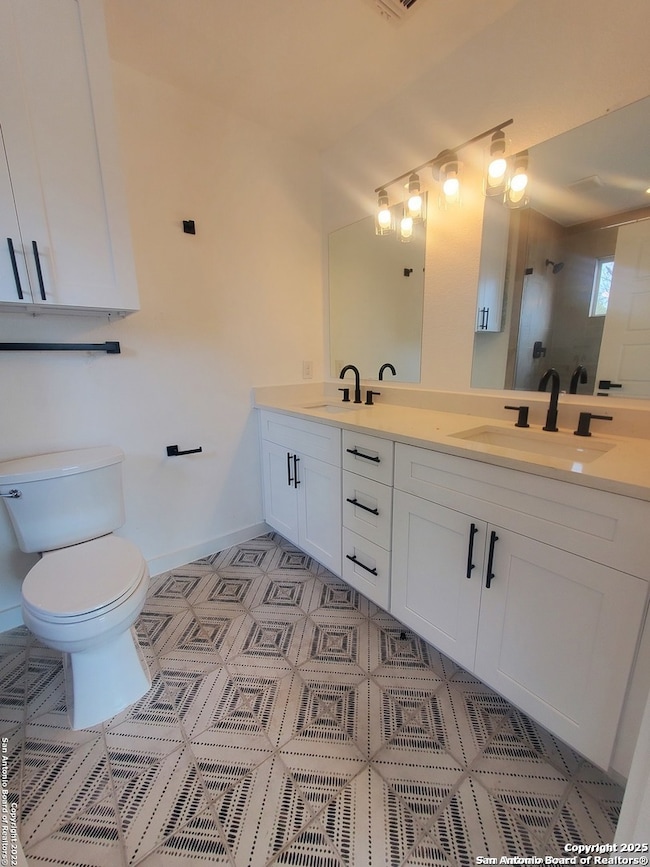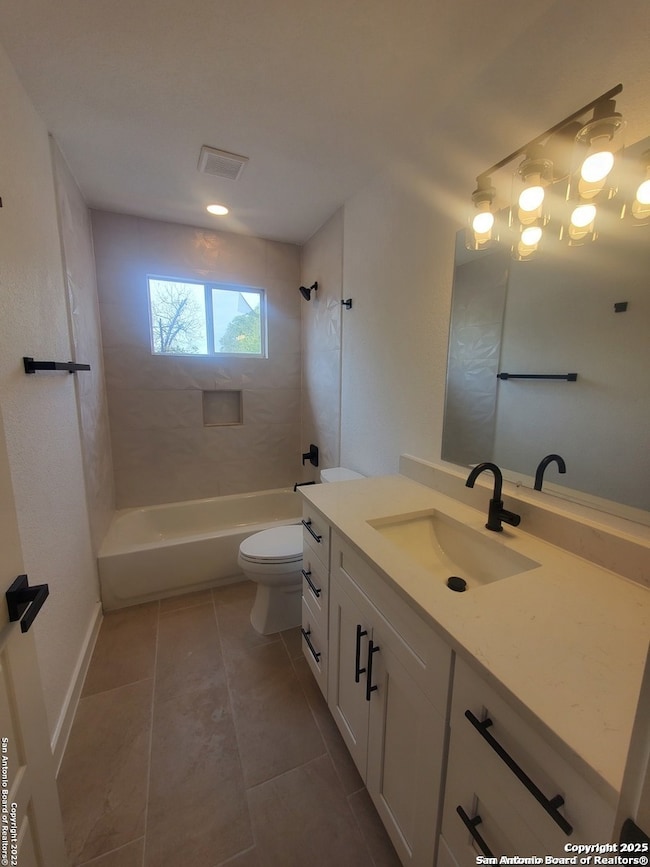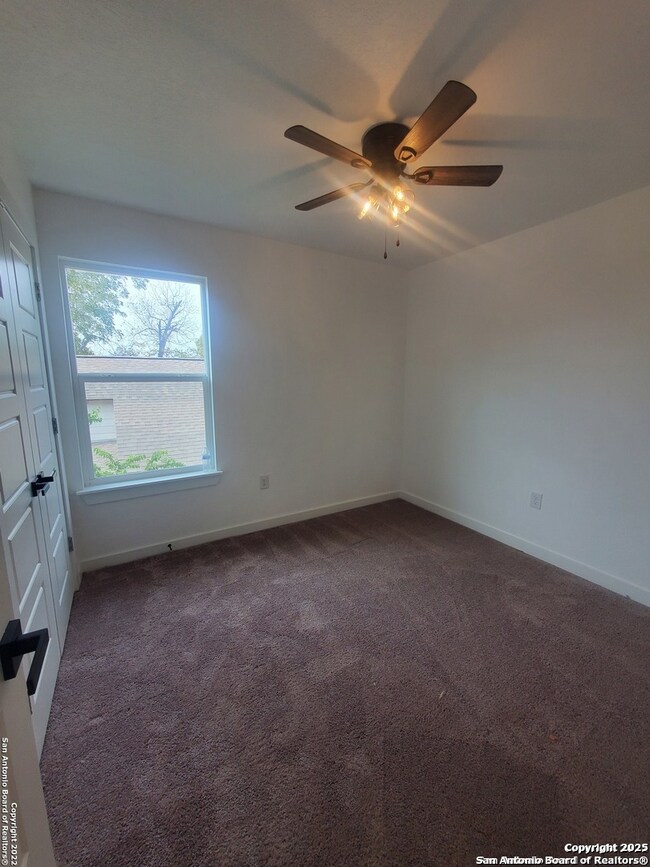115 Alabama St Unit 101 San Antonio, TX 78203
Denver Heights NeighborhoodHighlights
- Deck
- Ceramic Tile Flooring
- Ceiling Fan
- Eat-In Kitchen
- Central Heating and Cooling System
- Fenced
About This Home
Great units for RENT in the vibrant community of Denver Heights! This unit is a 3 bedroom 2 1/2 bath w/ appliances included. Centrally located 2 miles away from the Riverwalk, 2 miles from Blue Star Arts Complex and 2.5 miles away from The Pearl Brewery! Get in on the action this vibrant city has to offer and enjoy the luxury of your own yard. Avoid Paying a Cash Deposit - Now offering the Option to Qualify for Obligo's Deposit-Free Move-In!
Listing Agent
Copernicus Guerra
Northwest Real Estate Listed on: 03/14/2025
Home Details
Home Type
- Single Family
Year Built
- Built in 2022
Lot Details
- 7,013 Sq Ft Lot
- Fenced
Home Design
- Brick Exterior Construction
- Slab Foundation
- Composition Roof
Interior Spaces
- 1,566 Sq Ft Home
- 2-Story Property
- Ceiling Fan
Kitchen
- Eat-In Kitchen
- Stove
- Microwave
- Ice Maker
- Dishwasher
- Disposal
Flooring
- Carpet
- Ceramic Tile
Bedrooms and Bathrooms
- 3 Bedrooms
Laundry
- Laundry on upper level
- Washer Hookup
Schools
- Herff Elementary School
- Poe Middle School
- Brackenrdg High School
Additional Features
- Deck
- Central Heating and Cooling System
Community Details
- Denver Heights Subdivision
Listing and Financial Details
- Rent includes noinc
- Assessor Parcel Number 031001000010
Map
Source: San Antonio Board of REALTORS®
MLS Number: 1849921
- 828 Nevada St
- 517 S Pine St
- 837 Nevada St
- 622 Martin Luther King Dr
- 228 Spruce St
- 531 S Monumental St Unit 2102
- 531 S Monumental St Unit 2101
- 531 S Monumental St Unit 1102
- 531 S Monumental St Unit 1101
- 117 Gravel St
- 120 Gravel St
- 143 Paul St
- 207 Gravel St Unit 101
- 706 Martin Luther King Dr Unit 101
- 510 S Olive St Unit 101
- 108 Spruce St
- 432 S Olive St
- 305 Spruce St
- 625 S Pine St
- 528 S Olive St
- 809 Nevada St
- 138 Paul St
- 708 Nevada St
- 143 Paul St
- 906 Nevada St
- 432 S Olive St
- 432 S Olive St Unit 1
- 422 S Olive St
- 513 S Olive St
- 902 Dakota St
- 527 S Olive St Unit 102
- 126 Cactus St
- 111 Sanders St Unit 101
- 115 Fredonia St
- 414 Spruce St Unit 101
- 530 S Hackberry Unit 102
- 319 S Olive St Unit 3
- 1205 Wyoming St
- 620 Iowa St
- 225 S Pine St Unit 102
