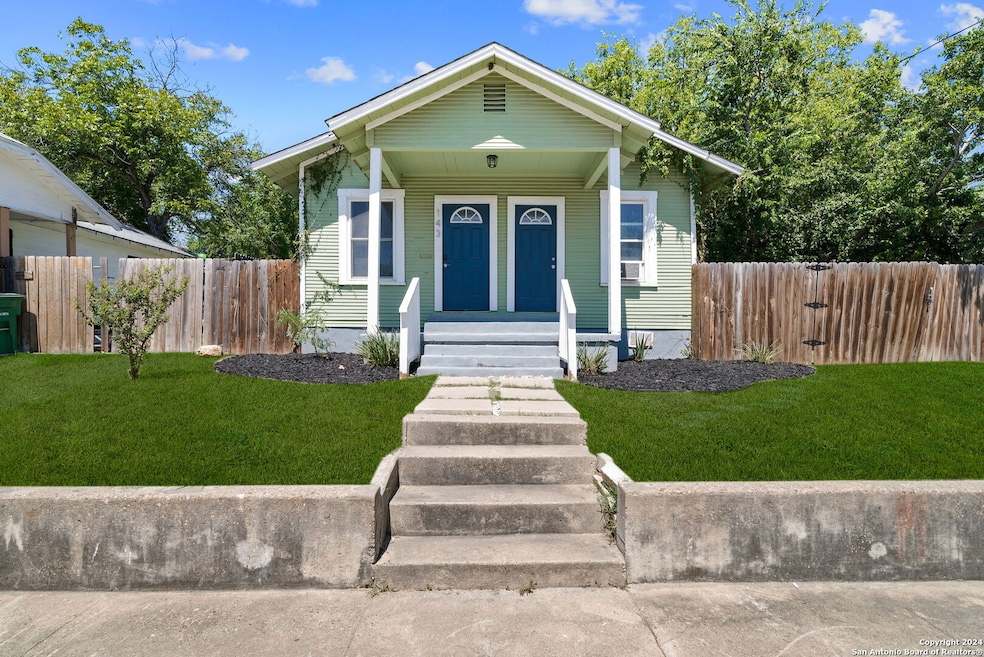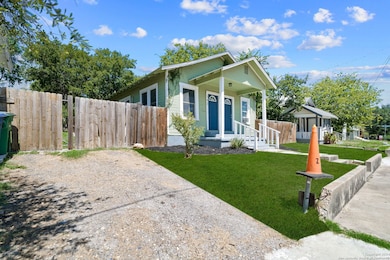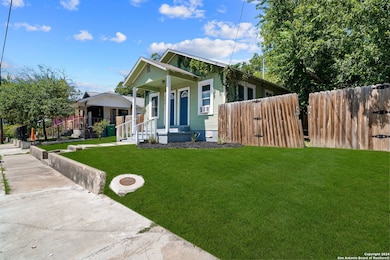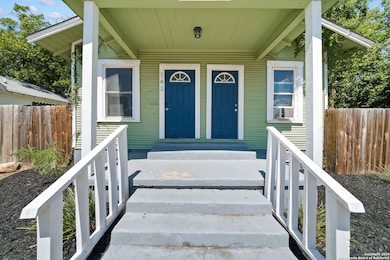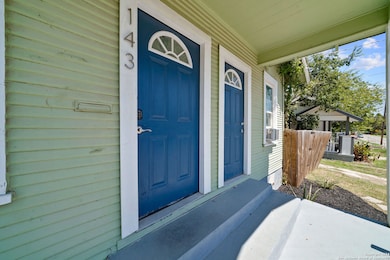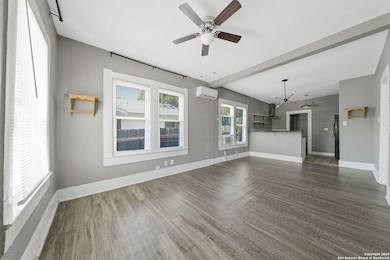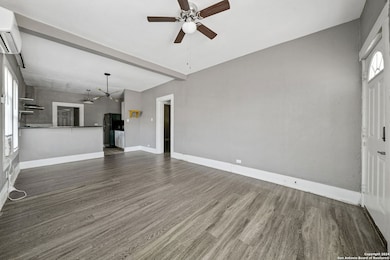143 Paul St San Antonio, TX 78203
Denver Heights Neighborhood
2
Beds
2
Baths
864
Sq Ft
4,652
Sq Ft Lot
Highlights
- Combination Dining and Living Room
- Ceiling Fan
- 1-Story Property
About This Home
Charming 2-bedroom, 1-bath home in the heart of downtown San Antonio! This cozy residence offers the perfect blend of historic charm and modern convenience. Enjoy a bright, open floor plan, perfect for comfortable living and entertaining. Located minutes away from the city's vibrant dining, shopping, and cultural attractions, this home is ideal for anyone looking to experience the best of downtown living. Don't miss out on this gem!
Home Details
Home Type
- Single Family
Est. Annual Taxes
- $4,636
Year Built
- Built in 1937
Lot Details
- 4,652 Sq Ft Lot
Home Design
- Composition Roof
Interior Spaces
- 864 Sq Ft Home
- 1-Story Property
- Ceiling Fan
- Window Treatments
- Combination Dining and Living Room
Kitchen
- Stove
- Dishwasher
- Disposal
Bedrooms and Bathrooms
- 2 Bedrooms
- 2 Full Bathrooms
Schools
- Douglass Elementary School
- Poe Middle School
- Brackenrdg High School
Utilities
- One Cooling System Mounted To A Wall/Window
- Window Unit Heating System
- Electric Water Heater
Community Details
- Ncb 2923 Subdivision
Listing and Financial Details
- Rent includes fees, propertytax
- Assessor Parcel Number 029230010160
Map
Source: San Antonio Board of REALTORS®
MLS Number: 1837007
APN: 02923-001-0160
Nearby Homes
- 837 Nevada St
- 137 Alabama St
- 311 S Monumental St
- 121 Alabama St
- 1226 Wyoming St Unit 201
- 531 S Monumental St Unit 2102
- 531 S Monumental St Unit 2101
- 531 S Monumental St Unit 1102
- 531 S Monumental St Unit 1101
- 320 Piedmont Ave
- 108 Spruce St
- 719 Dakota St
- 1225 Wyoming St
- 1130 Wyoming St Unit B
- 706 Martin Luther King Dr Unit 101
- 622 Martin Luther King Dr
- 207 Gravel St Unit 101
- 117 Gravel St
- 120 Gravel St
- 404 S Olive St
- 809 Nevada St
- 906 Nevada St
- 1218 Wyoming St Unit 3
- 115 Alabama St Unit 101
- 1205 Wyoming St
- 708 Nevada St
- 422 S Olive St
- 424 S Olive St
- 432 S Olive St
- 225 S Pine St Unit 102
- 225 S Pine St
- 802 Montana St Unit 2
- 802 Montana St Unit 1
- 110 Gravel St
- 321 S Olive St
- 218 S Olive St
- 811 Montana St
- 513 S Olive St
- 126 Cactus St
- 319 S Olive St Unit 3
