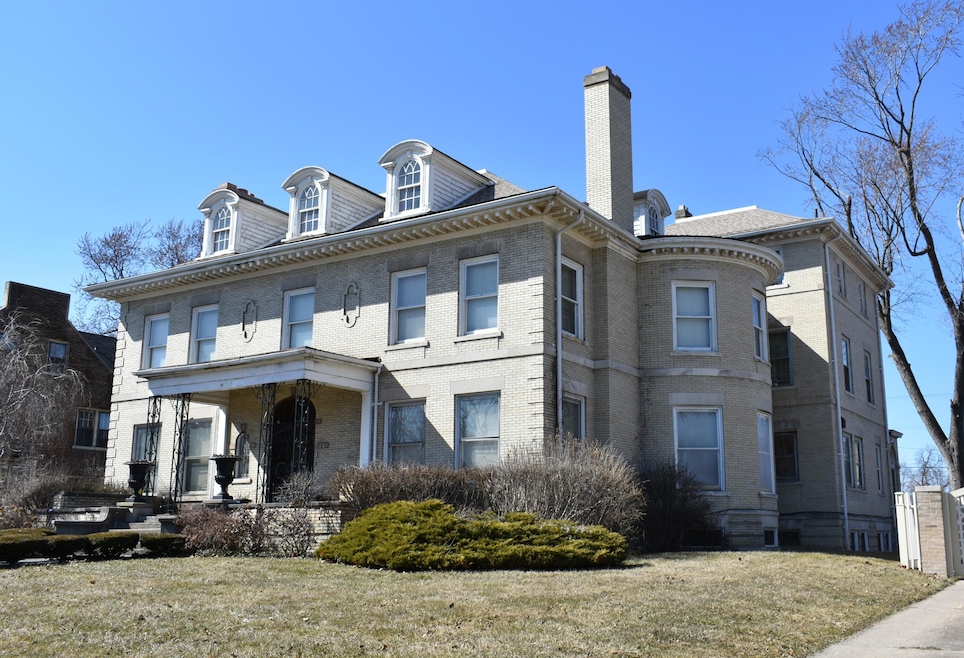115 Arden Park Blvd Detroit, MI 48202
North End NeighborhoodEstimated payment $7,081/month
Total Views
7,934
6
Beds
6.5
Baths
8,173
Sq Ft
$152
Price per Sq Ft
Highlights
- Media Room
- 0.45 Acre Lot
- Sun or Florida Room
- Cass Technical High School Rated 10
- Fireplace in Primary Bedroom
- Great Room
About This Home
Welcome to the exquisite Arden Park - East Boston Historic District. These Custom architect designed homes were built for the scions of Detroit's society. This Colonial style home at 115 Arden Park Blvd was built for Herman Darmstaetter President of the West Side Brewery Company. The architect was the renown Louis Kamper of Detroit, Michigan.
Listing Agent
Cosmopolitan Real Estate Servi License #6506047036 Listed on: 08/09/2025
Home Details
Home Type
- Single Family
Est. Annual Taxes
- $6,206
Year Built
- Built in 1913
Lot Details
- 0.45 Acre Lot
- Lot Dimensions are 110 x 178
- Back Yard Fenced
- Historic Home
Parking
- 3 Car Detached Garage
- Front Facing Garage
- Garage Door Opener
Home Design
- Brick Exterior Construction
- Shingle Roof
Interior Spaces
- 3-Story Property
- Great Room
- Living Room with Fireplace
- 3 Fireplaces
- Dining Room
- Media Room
- Den
- Sun or Florida Room
- Breakfast Area or Nook
Bedrooms and Bathrooms
- 6 Bedrooms
- Fireplace in Primary Bedroom
Basement
- Basement Fills Entire Space Under The House
- Laundry in Basement
Home Security
- Home Security System
- Carbon Monoxide Detectors
Outdoor Features
- Covered Patio or Porch
Utilities
- Heating System Uses Steam
- High Speed Internet
- Internet Available
- Phone Available
Community Details
- No Home Owners Association
- Built by Louis Kamper, Architect
- Mclaughlin & Owens Subdivision
Map
Create a Home Valuation Report for This Property
The Home Valuation Report is an in-depth analysis detailing your home's value as well as a comparison with similar homes in the area
Home Values in the Area
Average Home Value in this Area
Tax History
| Year | Tax Paid | Tax Assessment Tax Assessment Total Assessment is a certain percentage of the fair market value that is determined by local assessors to be the total taxable value of land and additions on the property. | Land | Improvement |
|---|---|---|---|---|
| 2025 | $4,048 | $615,000 | $0 | $0 |
| 2024 | $4,048 | $622,700 | $0 | $0 |
| 2023 | $3,932 | $500,700 | $0 | $0 |
| 2022 | $4,370 | $442,000 | $0 | $0 |
| 2021 | $4,469 | $236,800 | $0 | $0 |
| 2020 | $4,189 | $233,800 | $0 | $0 |
| 2019 | $4,116 | $178,800 | $0 | $0 |
| 2018 | $3,406 | $167,900 | $0 | $0 |
| 2017 | $1,000 | $141,700 | $0 | $0 |
| 2016 | $3,939 | $220,100 | $0 | $0 |
| 2015 | $5,210 | $53,000 | $0 | $0 |
| 2013 | $5,047 | $62,647 | $0 | $0 |
| 2010 | -- | $86,954 | $3,747 | $83,207 |
Source: Public Records
Property History
| Date | Event | Price | List to Sale | Price per Sq Ft |
|---|---|---|---|---|
| 08/09/2025 08/09/25 | For Sale | $1,245,400 | -- | $152 / Sq Ft |
Source: MichRIC
Purchase History
| Date | Type | Sale Price | Title Company |
|---|---|---|---|
| Deed | -- | Land Title |
Source: Public Records
Source: MichRIC
MLS Number: 25039352
APN: 01-003186
Nearby Homes
- 94 E Boston Blvd
- 154 Arden Park Blvd
- 55 Arden Park Blvd
- 227 Belmont St
- 360 E Boston Blvd
- 349 Westminster St
- 223 Leicester Ct
- 229 Leicester Ct
- 233 Leicester Ct
- 239 Trowbridge St
- 146 Harmon St
- 126 Harmon St
- 217 Leicester Ct
- 508 Kenilworth St
- 539 Kenilworth St
- 267 Harmon St
- 530 Kenilworth St
- 534 Trowbridge St
- 553 Belmont St
- 601 Westminster St
- 222 Kenilworth St Unit 2
- 349 Westminster St
- 349 Westminster St
- 10201 Woodward Ave
- 35 Trowbridge St Unit 3E
- 506 Westminster St Unit 2
- 9429 Brush St Unit 2a
- 100 Glynn Ct
- 120 Glynn Ct Unit 7
- 120 Glynn Ct
- 533 Trowbridge St
- 70 Clairmount Ave Unit 1A
- 86 Englewood St Unit 92
- 92 Englewood St
- 612 Clairmount Ave
- 329-381 Holbrook St
- 216 Holbrook St
- 216 Holbrook Ave
- 70 Holbrook St
- 701 Collingwood St

