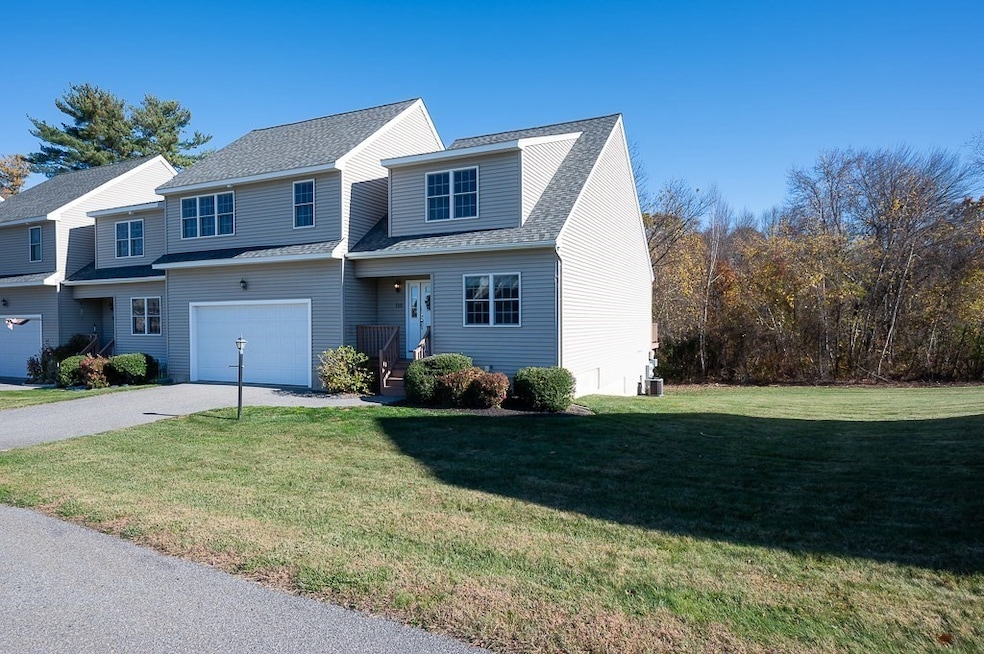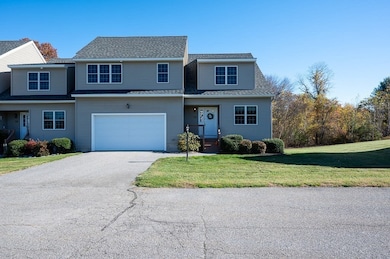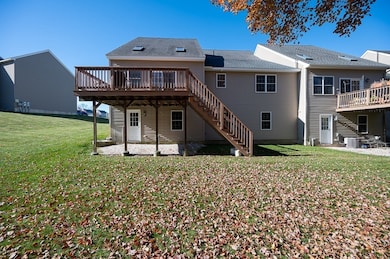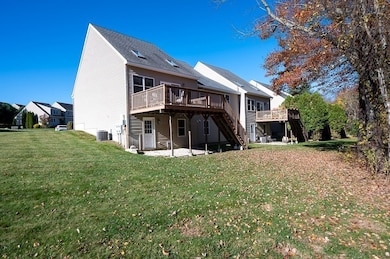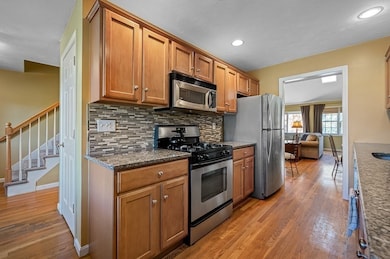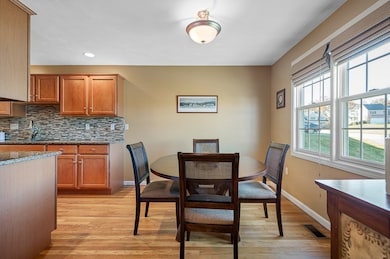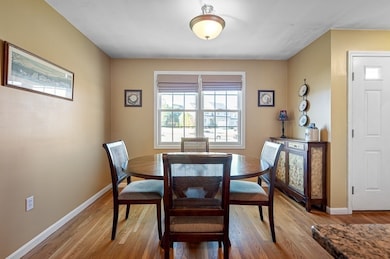115 Ariel Cir Sutton, MA 01590
Estimated payment $3,724/month
Highlights
- Open Floorplan
- Deck
- Wood Flooring
- Sutton High School Rated A-
- Cathedral Ceiling
- Main Floor Primary Bedroom
About This Home
Welcome Home to the Forest Edge community!! You must see this beautifully maintained original owner... end unit... townhouse style condo. The open floor plan offers hardwood floors, soaring ceilings, skylights, gas fireplace, sliders to oversized deck overlooking trees and autumnal beauty. Open formal dining area plus a cook's delight kitchen with all appliances boasts upgraded granite counters, maple cabinets, recessed lights plus eating area. The first floor bedroom has generous closet space, bath with walk in shower, linen closet, & marble vanity which makes this condo perfect for multi-generational living. The loft area lends itself to a study, office, relaxation or work out area or whatever you imagine. Supersized suite-style bedroom w/ walk in closet, plus an additional bedroom and full bath with double entry. Basement is a blank canvas to finish... offering a walk out & regular size windows plus added entry from the garage. OPEN HOUSE- Sat 11/8/2025 12noon to 1:30 pm
Townhouse Details
Home Type
- Townhome
Est. Annual Taxes
- $5,865
Year Built
- Built in 2005
Lot Details
- End Unit
HOA Fees
- $400 Monthly HOA Fees
Parking
- 2 Car Attached Garage
- Garage Door Opener
- Open Parking
- Off-Street Parking
Home Design
- Entry on the 1st floor
Interior Spaces
- 2,294 Sq Ft Home
- 2-Story Property
- Open Floorplan
- Cathedral Ceiling
- Skylights
- Sliding Doors
- Living Room with Fireplace
- Loft
- Basement
Kitchen
- Range
- Microwave
- Dishwasher
- Solid Surface Countertops
Flooring
- Wood
- Wall to Wall Carpet
Bedrooms and Bathrooms
- 3 Bedrooms
- Primary Bedroom on Main
- Walk-In Closet
Laundry
- Laundry on main level
- Dryer
- Washer
Outdoor Features
- Deck
- Porch
Utilities
- Forced Air Heating and Cooling System
- Heating System Uses Natural Gas
Listing and Financial Details
- Tax Lot 15-38
- Assessor Parcel Number 4565788
Community Details
Overview
- Association fees include insurance, road maintenance, ground maintenance, snow removal, trash
- 84 Units
- Forest Edge Community
Pet Policy
- Call for details about the types of pets allowed
Map
Home Values in the Area
Average Home Value in this Area
Tax History
| Year | Tax Paid | Tax Assessment Tax Assessment Total Assessment is a certain percentage of the fair market value that is determined by local assessors to be the total taxable value of land and additions on the property. | Land | Improvement |
|---|---|---|---|---|
| 2025 | $5,865 | $470,700 | $0 | $470,700 |
| 2024 | $5,306 | $411,600 | $0 | $411,600 |
| 2023 | $4,618 | $328,000 | $0 | $328,000 |
| 2022 | $4,949 | $318,900 | $0 | $318,900 |
| 2021 | $4,755 | $291,200 | $0 | $291,200 |
| 2020 | $4,761 | $291,200 | $0 | $291,200 |
| 2019 | $5,046 | $297,500 | $0 | $297,500 |
| 2018 | $4,271 | $251,100 | $0 | $251,100 |
| 2017 | $4,259 | $251,100 | $0 | $251,100 |
| 2016 | $4,248 | $247,700 | $0 | $247,700 |
| 2015 | $4,077 | $238,400 | $0 | $238,400 |
| 2014 | $3,898 | $223,500 | $0 | $223,500 |
Property History
| Date | Event | Price | List to Sale | Price per Sq Ft |
|---|---|---|---|---|
| 10/28/2025 10/28/25 | For Sale | $537,888 | -- | $234 / Sq Ft |
Purchase History
| Date | Type | Sale Price | Title Company |
|---|---|---|---|
| Quit Claim Deed | -- | None Available | |
| Quit Claim Deed | -- | None Available | |
| Deed | $324,900 | -- | |
| Deed | $324,900 | -- |
Mortgage History
| Date | Status | Loan Amount | Loan Type |
|---|---|---|---|
| Previous Owner | $190,000 | No Value Available | |
| Previous Owner | $225,000 | Purchase Money Mortgage |
Source: MLS Property Information Network (MLS PIN)
MLS Number: 73448795
APN: SUTT-000003-000000-001538
- 185 Main St
- 7 B Herbert Dr Unit 14
- 8 Autumn Gate Cir
- Lot 1 Cooper Rd
- 30 Lexington Rd
- 7 Pine Hill Rd
- 20 Millers Way Unit C
- 11 Coldspring Dr Unit B
- 43 Barbara Jean St
- 20 Woodridge Rd
- 19 Rice Rd
- 29 Highland View Dr
- 109 Main St
- 110 Main St
- 24 Coldspring Dr Unit B
- 50 Highland View Dr
- 4 Thomas Hill Rd
- 51 Fisherville Terrace
- 58 Fisherville Terrace
- 55 Fisherville Terrace
- 15 Riverlin St Unit 3
- 65 Canal St
- 131 Worcester-Providence Turnpike Unit 2
- 19 Canal St
- 12 S Main St Unit G
- 19 Main St
- 136 Ferry St Unit 2
- 10 Maple Ave
- 7 Cobblestone Village Way
- 3 Orchard St Unit B
- 152 W Main St Unit A
- 52 Elmwood St Unit 2
- 141 Lordvale Blvd Unit 141
- 47 Samuel Dr Unit 47
- 22 Horizon Dr Unit 22
- 95-101 Upton St Unit 99-G
- 95-101 Upton St Unit 99-I
- 95-101 Upton St Unit 101-D
- 17 Hollywood Dr Unit 1
- 18 Hovey Pond Dr Unit 18
