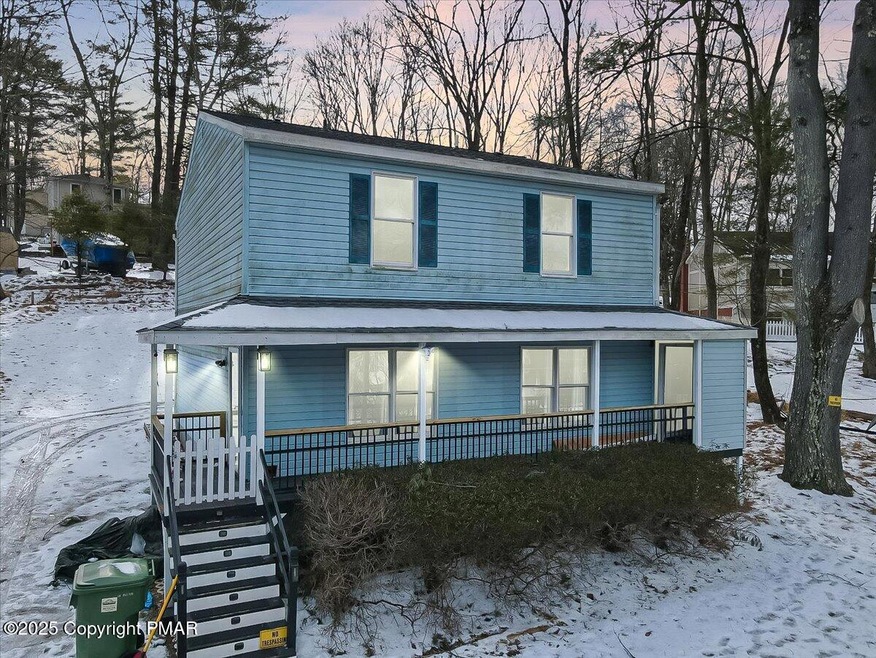
115 Aspen Cir East Stroudsburg, PA 18302
Estimated payment $1,833/month
Highlights
- Public Water Access
- Clubhouse
- Wood Flooring
- Open Floorplan
- Contemporary Architecture
- Granite Countertops
About This Home
Modern 4 Bedroom with 2 Full Baths, Large Living Room and a beautifully re-modeled Kitchen!
Great community with lakes, swimming pool,tennis/pickle ball and basketball courts. Plenty of entertainment for everyone!
Desirable neighborhood, just 3 blocks from Rt 209 and 5 minutes to Rt 80!
10 minutes to Camel Beach Waterpark and Ski Resort!
Don't miss this great opportunity!
Listing Agent
Smart Way America Realty License #RS321986 Listed on: 07/04/2025
Home Details
Home Type
- Single Family
Est. Annual Taxes
- $3,722
Year Built
- Built in 1992
Lot Details
- 0.35 Acre Lot
- Property fronts a private road
- Private Streets
- Front Yard Fenced
- Level Lot
HOA Fees
- $141 Monthly HOA Fees
Home Design
- Contemporary Architecture
- Modern Architecture
- Slab Foundation
- Shingle Roof
- Asphalt Roof
- Vinyl Siding
Interior Spaces
- 1,792 Sq Ft Home
- 2-Story Property
- Open Floorplan
- Ceiling Fan
- Living Room
- Crawl Space
Kitchen
- Eat-In Kitchen
- Electric Range
- Dishwasher
- Granite Countertops
Flooring
- Wood
- Ceramic Tile
- Vinyl
Bedrooms and Bathrooms
- 3 Bedrooms
- Primary bedroom located on second floor
- 2 Full Bathrooms
Laundry
- Laundry on main level
- Dryer
- Washer
Home Security
- Storm Doors
- Fire and Smoke Detector
Parking
- 4 Parking Spaces
- Parking Pad
- Driveway
- 4 Open Parking Spaces
- Off-Street Parking
Accessible Home Design
- Accessible Closets
Outdoor Features
- Public Water Access
- Property is near a lake
- Porch
Utilities
- Ductless Heating Or Cooling System
- Zoned Cooling
- Heating Available
- 200+ Amp Service
- Private Water Source
- Electric Water Heater
- Private Sewer
Listing and Financial Details
- Assessor Parcel Number 09.4C.1.32
- Tax Block /59
Community Details
Overview
- Association fees include security, maintenance road
- Lake Of The Pines Subdivision
Recreation
- Tennis Courts
- Pickleball Courts
- Community Pool
Additional Features
- Clubhouse
- Security
Map
Home Values in the Area
Average Home Value in this Area
Tax History
| Year | Tax Paid | Tax Assessment Tax Assessment Total Assessment is a certain percentage of the fair market value that is determined by local assessors to be the total taxable value of land and additions on the property. | Land | Improvement |
|---|---|---|---|---|
| 2025 | $801 | $98,300 | $14,000 | $84,300 |
| 2024 | $670 | $98,300 | $14,000 | $84,300 |
| 2023 | $3,533 | $98,300 | $14,000 | $84,300 |
| 2022 | $3,580 | $98,300 | $14,000 | $84,300 |
| 2021 | $3,526 | $98,300 | $14,000 | $84,300 |
| 2020 | $3,137 | $98,300 | $14,000 | $84,300 |
| 2019 | $4,821 | $22,990 | $3,500 | $19,490 |
| 2018 | $4,821 | $22,990 | $3,500 | $19,490 |
| 2017 | $4,821 | $22,990 | $3,500 | $19,490 |
| 2016 | $4,395 | $22,990 | $3,500 | $19,490 |
| 2015 | -- | $22,990 | $3,500 | $19,490 |
| 2014 | -- | $22,990 | $3,500 | $19,490 |
Property History
| Date | Event | Price | Change | Sq Ft Price |
|---|---|---|---|---|
| 07/20/2025 07/20/25 | Pending | -- | -- | -- |
| 07/04/2025 07/04/25 | For Sale | $249,900 | -- | $139 / Sq Ft |
Purchase History
| Date | Type | Sale Price | Title Company |
|---|---|---|---|
| Deed | $159,900 | W A Abstract Inc |
Mortgage History
| Date | Status | Loan Amount | Loan Type |
|---|---|---|---|
| Open | $204,517 | FHA | |
| Closed | $85,529 | Unknown | |
| Closed | $75,100 | New Conventional |
Similar Homes in East Stroudsburg, PA
Source: Pocono Mountains Association of REALTORS®
MLS Number: PM-133734
APN: 09.4C.1.32
- 75 Pine Ridge Rd
- 256 Birchwood Dr
- 276 Birchwood Dr
- 0 Pinewood Dr Unit PM-121798
- 0 Pinewood Dr Unit PAMR2004436
- 0 Pinewood Dr Unit 751828
- 228 Wilbur Bloom Blvd
- 6308 Deer Dr S
- 205 Edward Smith Blvd
- 264 Mc Cole Rd
- 1134 Lake of the Pines Blvd S
- 88 Beaver Ln
- 233 Edward Smith Blvd
- 2305 Woodcrest Dr
- 225 Northpark Dr W
- 1121 Kingbird Trail
- 8114 Logging Ln
- 0 Stony Creek Rd Unit 758122
- 8130 Rangoon Ln
- 228 Kahkout Mountain Cir Mountain






