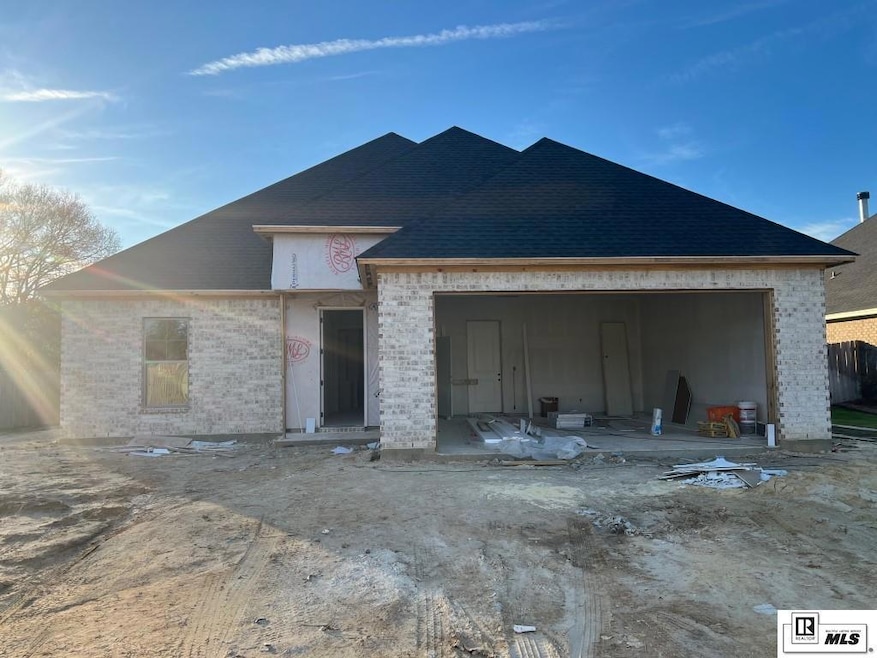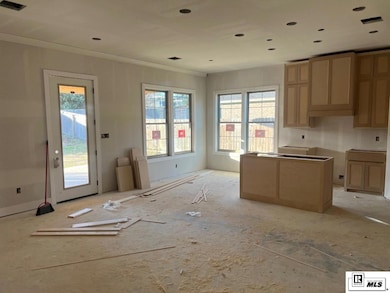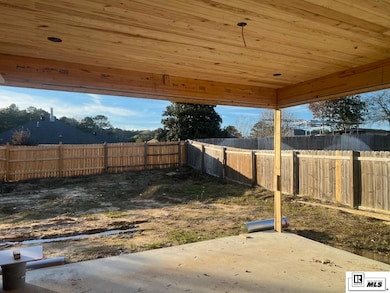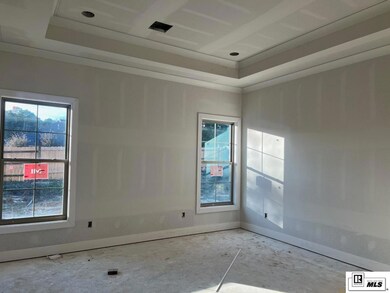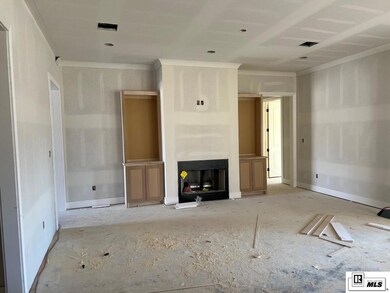
OPEN SUN 2PM - 4PM
NEW CONSTRUCTION
115 Aubree Cir West Monroe, LA 71291
Claiborne NeighborhoodEstimated payment $2,170/month
Total Views
7,347
3
Beds
3
Baths
2,718
Sq Ft
$121
Price per Sq Ft
Highlights
- 1 Acre Lot
- Traditional Architecture
- Fireplace
- Claiborne School Rated A
- Covered patio or porch
- 2 Car Attached Garage
About This Home
New Construction !Choose your colors, floor coverings, cabinets and fixtures make this your dream home.
Listing Agent
Coldwell Banker Group One Realty License #0000072106 Listed on: 10/04/2024

Open House Schedule
-
Sunday, June 29, 20252:00 to 4:00 pm6/29/2025 2:00:00 PM +00:006/29/2025 4:00:00 PM +00:00Hosted by Susan Crawford, Realtor - 318-372-5085Add to Calendar
Home Details
Home Type
- Single Family
Lot Details
- 1 Acre Lot
- Wood Fence
- Cleared Lot
Parking
- 2 Car Attached Garage
Home Design
- Home Under Construction
- Traditional Architecture
- Brick Veneer
- Slab Foundation
- Architectural Shingle Roof
Interior Spaces
- 3 Bedrooms
- 1-Story Property
- Fireplace
- Double Pane Windows
Home Security
- Carbon Monoxide Detectors
- Fire and Smoke Detector
Schools
- Claiborne O Elementary School
- West Ridge Middl Middle School
- West Monroe High School
Utilities
- Central Air
- Heating Available
- Electric Water Heater
Additional Features
- Covered patio or porch
- Mineral Rights
Listing and Financial Details
- Home warranty included in the sale of the property
- Assessor Parcel Number 135019
Map
Create a Home Valuation Report for This Property
The Home Valuation Report is an in-depth analysis detailing your home's value as well as a comparison with similar homes in the area
Home Values in the Area
Average Home Value in this Area
Property History
| Date | Event | Price | Change | Sq Ft Price |
|---|---|---|---|---|
| 10/04/2024 10/04/24 | For Sale | $330,225 | -- | $121 / Sq Ft |
Source: Northeast REALTORS® of Louisiana
Similar Homes in West Monroe, LA
Source: Northeast REALTORS® of Louisiana
MLS Number: 212006
Nearby Homes
- 117 Aubree Cir
- 105 Aubree Cir
- 124 Greenfield Cir
- 123 Greenfield Cir
- 120 Susan Dr
- 109 Creek Side Dr
- 203 Creek Side Dr
- 735 Wallace Dean Rd
- 000 Wallace Dean Rd
- 0 Green Rd
- 105 Iberia Cir
- 210 Pine Grove Cir
- 106 Cone Dr
- 200 Westside Dr
- 0 Avant Rd Unit 213766
- 101 Dixie St
- 111 Point Coupee Ct
- 404 Wallace Dean Rd
- 3709 Cypress St Unit Tract 3
- 105 Crystal Dr
