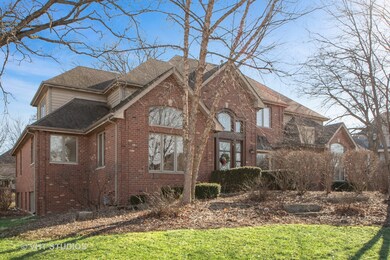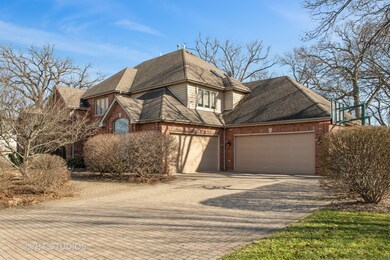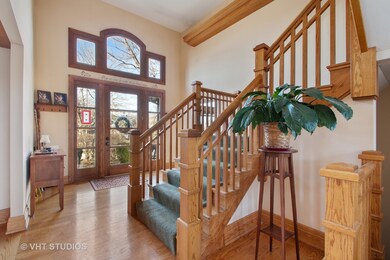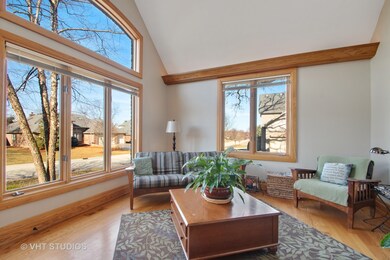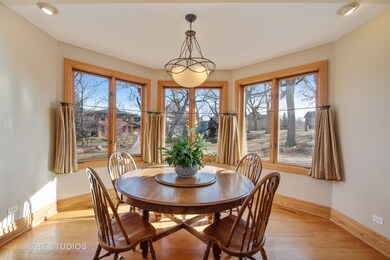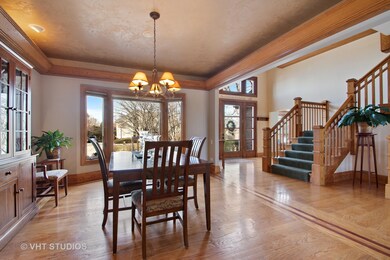
115 Augusta Dr Unit 1 Palos Heights, IL 60463
Westgate Valley NeighborhoodEstimated Value: $740,885 - $872,000
Highlights
- Vaulted Ceiling
- Traditional Architecture
- Main Floor Bedroom
- Chippewa Elementary School Rated A-
- Wood Flooring
- Breakfast Room
About This Home
As of September 2019You'll be drawn to the hardwood floors, the beautiful cabinetry, the expanse of windows and natural light. You'll like that it has a first-floor master bedroom and a four-car garage. You'll appreciate it is situated perfectly on one of the largest lots in Westgate Valley Estates. But this is the kind of house you will fall more in love with by living in it. This 4236 sq ft workhorse of a home is built for the way you live. A big yard for playing, a kitchen equipped for feeding a full house. A laundry room that can handle the laundry and still serve as a place for projects and hobbies. A mudroom with lockers and shelves to stow everyone's stuff away, built of maple, and as pretty as they are functional. There are two staircases, one that makes a wow statement in the foyer and one off the kitchen. A beautiful home built to handle the lifestyle in need of every square foot of its space. How can a house be both beautiful and practical at the same time? The answer is here. Welcome Home!
Last Listed By
@properties Christie's International Real Estate License #475142031 Listed on: 04/25/2019

Home Details
Home Type
- Single Family
Est. Annual Taxes
- $19,267
Year Built
- 2000
Lot Details
- 0.59
HOA Fees
- $25 per month
Parking
- Attached Garage
- Garage Transmitter
- Garage Door Opener
- Brick Driveway
- Parking Included in Price
- Garage Is Owned
Home Design
- Traditional Architecture
- Brick Exterior Construction
- Slab Foundation
- Asphalt Shingled Roof
Interior Spaces
- Vaulted Ceiling
- Entrance Foyer
- Breakfast Room
- Wood Flooring
- Unfinished Basement
- Basement Fills Entire Space Under The House
Kitchen
- Breakfast Bar
- Oven or Range
- Microwave
- Dishwasher
- Kitchen Island
- Disposal
Bedrooms and Bathrooms
- Main Floor Bedroom
- Primary Bathroom is a Full Bathroom
- Bathroom on Main Level
- Dual Sinks
- Separate Shower
Laundry
- Laundry on main level
- Dryer
- Washer
Utilities
- Forced Air Zoned Cooling and Heating System
- Heating System Uses Gas
- Lake Michigan Water
Additional Features
- North or South Exposure
- Patio
- Irregular Lot
Listing and Financial Details
- Homeowner Tax Exemptions
Ownership History
Purchase Details
Home Financials for this Owner
Home Financials are based on the most recent Mortgage that was taken out on this home.Purchase Details
Home Financials for this Owner
Home Financials are based on the most recent Mortgage that was taken out on this home.Similar Homes in the area
Home Values in the Area
Average Home Value in this Area
Purchase History
| Date | Buyer | Sale Price | Title Company |
|---|---|---|---|
| Caponigri Rocco S | $465,000 | Attorneys Ttl Guaranty Fund | |
| Vanwitzenburg Darin | $770,000 | Atgf Inc |
Mortgage History
| Date | Status | Borrower | Loan Amount |
|---|---|---|---|
| Open | Caponigri Rocco S | $371,700 | |
| Closed | Caponigri Rocco S | $365,000 | |
| Previous Owner | Vanwitzenburg Darin | $200,000 | |
| Previous Owner | Vanwitzenburg Darin | $400,000 |
Property History
| Date | Event | Price | Change | Sq Ft Price |
|---|---|---|---|---|
| 09/23/2019 09/23/19 | Sold | $465,000 | -6.8% | $110 / Sq Ft |
| 07/30/2019 07/30/19 | Pending | -- | -- | -- |
| 04/25/2019 04/25/19 | For Sale | $499,000 | -- | $118 / Sq Ft |
Tax History Compared to Growth
Tax History
| Year | Tax Paid | Tax Assessment Tax Assessment Total Assessment is a certain percentage of the fair market value that is determined by local assessors to be the total taxable value of land and additions on the property. | Land | Improvement |
|---|---|---|---|---|
| 2024 | $19,267 | $65,000 | $20,162 | $44,838 |
| 2023 | $19,267 | $65,000 | $20,162 | $44,838 |
| 2022 | $19,267 | $53,356 | $17,560 | $35,796 |
| 2021 | $18,396 | $53,356 | $17,560 | $35,796 |
| 2020 | $14,300 | $42,278 | $17,560 | $24,718 |
| 2019 | $19,883 | $63,448 | $16,259 | $47,189 |
| 2018 | $18,823 | $63,448 | $16,259 | $47,189 |
| 2017 | $21,004 | $70,395 | $16,259 | $54,136 |
| 2016 | $20,112 | $63,709 | $13,657 | $50,052 |
| 2015 | $19,652 | $63,709 | $13,657 | $50,052 |
| 2014 | $19,097 | $63,709 | $13,657 | $50,052 |
| 2013 | $20,428 | $73,282 | $13,657 | $59,625 |
Agents Affiliated with this Home
-
Amy Curtis

Seller's Agent in 2019
Amy Curtis
@ Properties
(708) 935-7764
1 in this area
63 Total Sales
-
Maksym Ryabchun

Buyer's Agent in 2019
Maksym Ryabchun
Kale Realty
(773) 600-5141
2 Total Sales
Map
Source: Midwest Real Estate Data (MRED)
MLS Number: MRD10356643
APN: 24-31-215-008-0000
- 13001 S Westgate Dr
- 12907 S Ridgeland Ave
- 12650 W Navajo Dr
- 74 Spyglass Cir Unit 74
- 3301 Spyglass Cir Unit 3301
- 6949 W Park Lane Dr
- 2106 Medinah Ct Unit B
- 12901 S 70th Ct
- 6709 W Menominee Pkwy
- 33 Spyglass Cir Unit 33
- 6231 W 125th St
- 13342 Forest Ridge Dr Unit 71
- 13083 Timber Ct
- 12412 S Nagle Ave
- 12607 S Meade Ave
- 12840 S Mason Ave
- 13410 Forest Ridge Dr Unit 56
- 13051 S Mason Ave
- 6401 W 123rd St
- 12506 S Austin Ave
- 115 Augusta Dr Unit 1
- 113 Augusta Dr
- 117 Augusta Dr
- 125 Augusta Ln
- 119 Augusta Dr
- 127 Augusta Ln Unit 1
- 116 Augusta Dr
- 111 Augusta Dr
- 121 Augusta Dr
- 118 Augusta Dr
- 123 Augusta Ln
- 114 Augusta Dr
- 120 Augusta Dr
- 112 Augusta Dr
- 129 Augusta Ln
- 109 Augusta Dr
- 122 Augusta Dr
- 6519 Fox Ln
- 110 Augusta Dr
- 6529 Fox Ln

