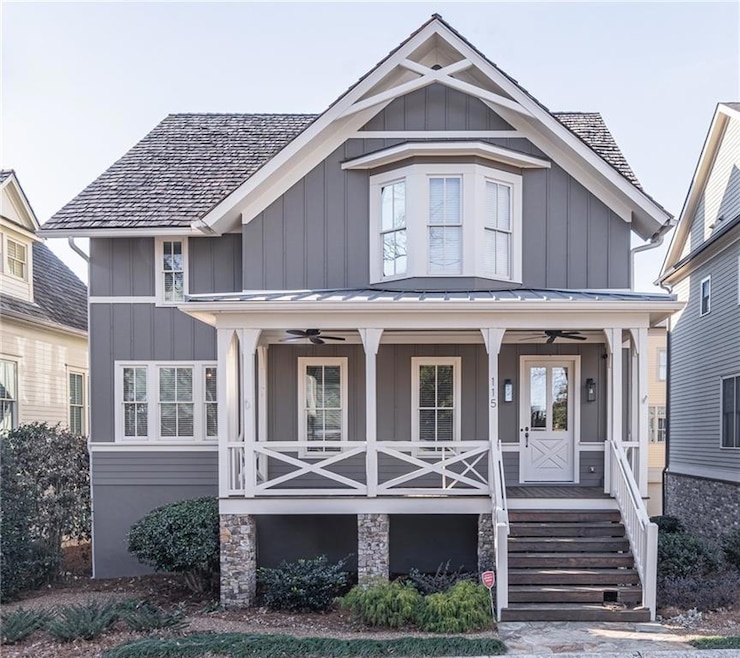Welcome to the vibrant Seven Norcross, nestled in the heart of Historic Downtown Norcross! This unique community blends tastefully designed single-family homes, townhomes, and condos. With seven parks scattered throughout, residents enjoy plenty of green space, plus a ZERO-ENTRY SALTWATER POOL for ultimate relaxation. The HOA handles YARD MAINTENANCE, so you can focus on enjoying all the exciting things happening in Downtown Norcross. Steps away from some of the most charming shops and restaurants. Year around local activities and events to choose from as you spend your days mingling among some of the best concerts, car shows, festivals, and more! There’s always something happening, and you can walk to it all! This home boasts a spacious covered front porch and an OPEN-CONCEPT main level perfect for entertaining. Formal dining room, cozy fireplace, and a bright and airy kitchen featuring a LARGE ISLAND, stainless steel appliances, and a 5-BURNER GAS RANGE. The main level also includes a balcony, VERSATILE BONUS ROOM, and a full bathroom, offering plenty of options for work or relaxation. Upstairs, you’ll find three spacious bedrooms, including the primary suite, each with its own en-suite bathroom and generous closet space, along with a conveniently located laundry room. The primary suite is complete with a frame-less shower, FREESTANDING SOAKING TUB, and a custom walk-in closet system for OPTIMAL STORAGE. The terrace level offers additional flexibility with ANOTHER POTENTIAL BEDROOM, a full bath, recreational space, even more storage. Located just minutes from I-85, I-285, and Hwy 141, for an easy commute. Don’t miss out on this incredible opportunity to live in one of Norcross’s most sought-after neighborhoods!

