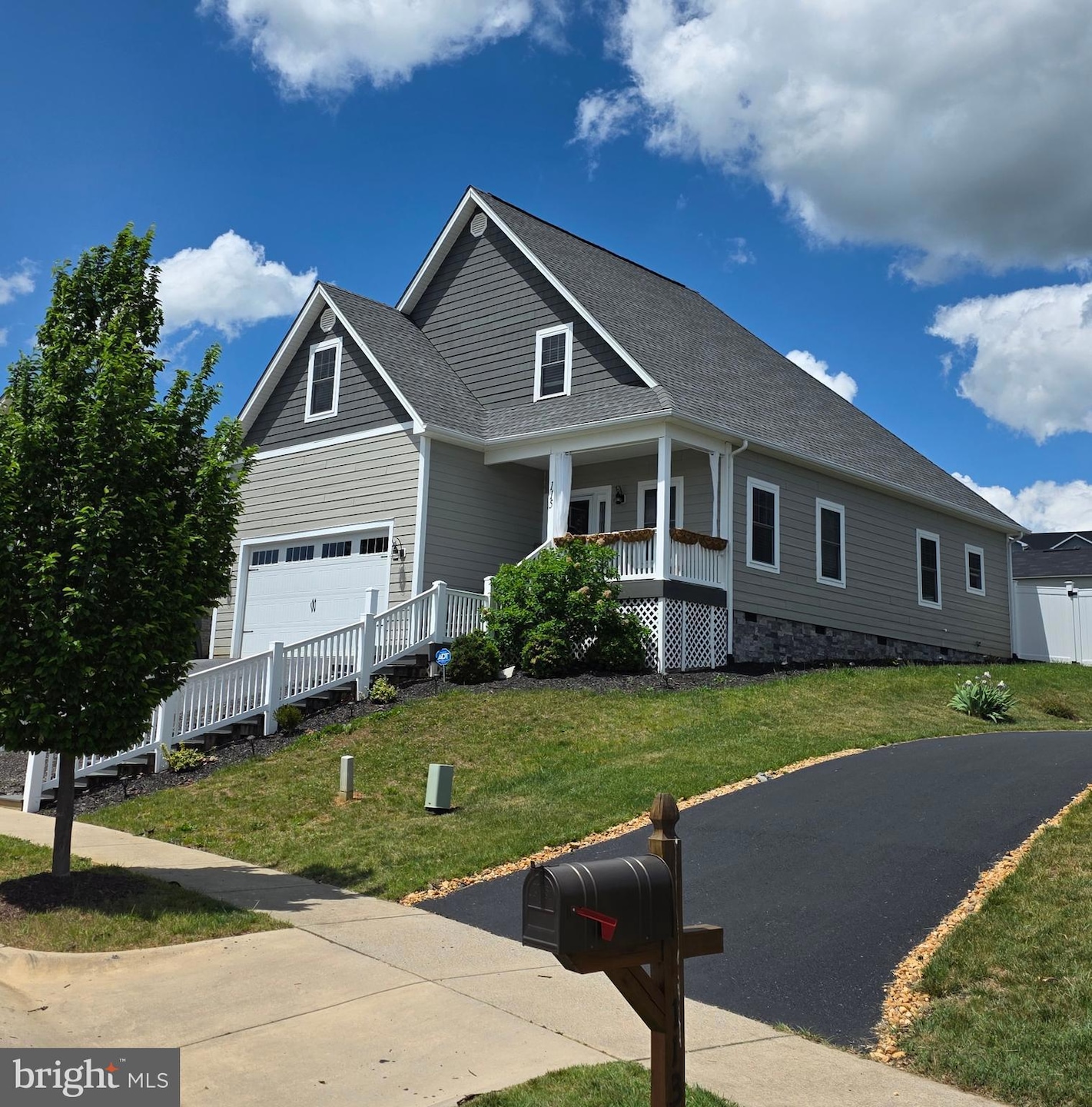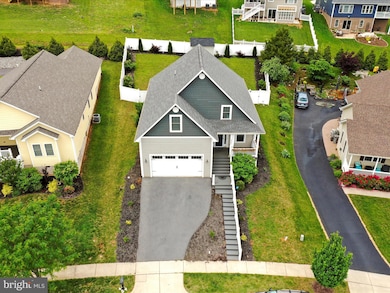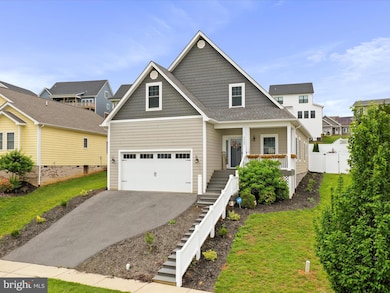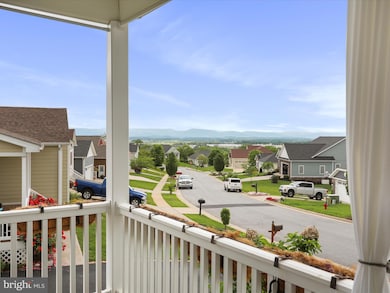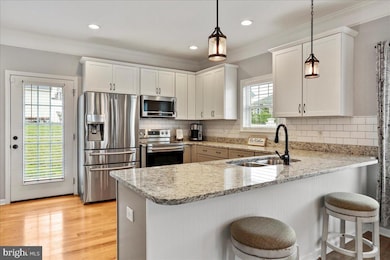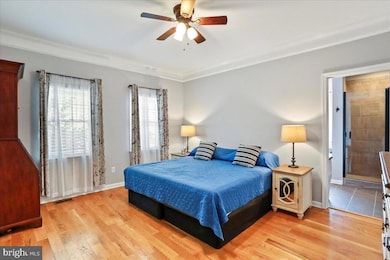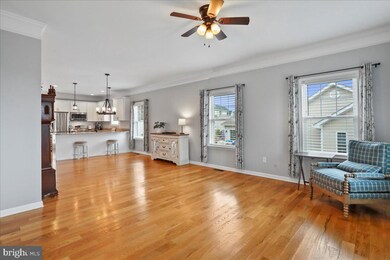115 Beauregard Dr Staunton, VA 24401
Estimated payment $2,485/month
Highlights
- Open Floorplan
- Contemporary Architecture
- 1 Fireplace
- Mountain View
- Wood Flooring
- Bonus Room
About This Home
Off market briefly but back, nothing to do with property, with NEW PRICE. Be in for the holidays. Ask for an appointment to discover your dream home with breathtaking mountain views and a beautiful easy living floor plan. The short driveway is a bit steep, adding to the charm and adventure of reaching your sanctuary. There are very comfortable steps to walk. Home is situated on a cul-de-sac that is already built out which means minimal traffic, an equation for relaxing. Boasting 2, 459 total sq. ft., you are greeted by a great room to include living room, dining area and large kitchen. Gorgeous wood floors guide you through the great room with an expansive feel with the 9' ceilings and double crown molding. The kitchen boasts soft close cabinetry, Samsung stainless steel appliances, one being a 1 year very silent Samsung dishwasher, granite counters, breakfast bar, nice size pantry along with two Ikea display cabinets that convey. Primary ensuite offers plenty of room for comfort, storage and relaxing in a tub or very large walk-in shower. 3 Bedrooms, 2 1/2 Bathrooms along with a 21.2 x 12.9 finished bonus room could be used for home theatre and so many other uses.. Walk-in attic space for storage. Washer and Dryer, remaining drapes, wood stringless pull-down blinds all convey. Dual zone heating and cooling. For outdoor enjoyment, enjoy the front porch with beautiful mountain views or the fully maintenance free vinyl fencing with a 10 x 20 concrete patio to grill, relax, etc. Carpets and tile upstairs have been professionally cleaned. Please make sure to wear shoe coverings offered at the entrance of the home. Seller is a licensed real estate broker in West Virginia, Tennessee and Michigan.
Listing Agent
sheilahall@premiermove.com Coldwell Banker Premier License #0225236632 Listed on: 10/17/2025

Home Details
Home Type
- Single Family
Est. Annual Taxes
- $3,151
Year Built
- Built in 2017
Lot Details
- 9,323 Sq Ft Lot
- Cul-De-Sac
- Vinyl Fence
- Landscaped
- Back Yard
- Property is in excellent condition
- Property is zoned R-4
HOA Fees
- $31 Monthly HOA Fees
Parking
- 2 Car Attached Garage
- Front Facing Garage
- Driveway
Home Design
- Contemporary Architecture
- Architectural Shingle Roof
- Vinyl Siding
Interior Spaces
- Property has 2 Levels
- Open Floorplan
- Crown Molding
- Ceiling Fan
- 1 Fireplace
- Bonus Room
- Utility Room
- Mountain Views
- Crawl Space
Kitchen
- Electric Oven or Range
- Built-In Microwave
- Dishwasher
Flooring
- Wood
- Carpet
Bedrooms and Bathrooms
- Soaking Tub
- Walk-in Shower
Laundry
- Laundry on main level
- Dryer
- Washer
Outdoor Features
- Shed
Utilities
- Central Air
- Heat Pump System
- Vented Exhaust Fan
- Electric Water Heater
Community Details
- Association fees include road maintenance
- Olde South Village HOA
Listing and Financial Details
- Tax Lot 51
- Assessor Parcel Number 100703
Map
Home Values in the Area
Average Home Value in this Area
Tax History
| Year | Tax Paid | Tax Assessment Tax Assessment Total Assessment is a certain percentage of the fair market value that is determined by local assessors to be the total taxable value of land and additions on the property. | Land | Improvement |
|---|---|---|---|---|
| 2025 | $3,583 | $393,700 | $65,000 | $328,700 |
| 2024 | $3,151 | $354,100 | $65,000 | $289,100 |
| 2023 | $3,151 | $354,100 | $65,000 | $289,100 |
| 2022 | $2,596 | $282,200 | $55,000 | $227,200 |
| 2021 | $2,596 | $282,200 | $55,000 | $227,200 |
| 2020 | $2,523 | $265,600 | $55,000 | $210,600 |
| 2019 | $2,523 | $265,600 | $55,000 | $210,600 |
| 2018 | $2,464 | $254,000 | $55,000 | $199,000 |
| 2017 | $534 | $55,000 | $55,000 | $0 |
| 2016 | $523 | $55,000 | $55,000 | $0 |
| 2015 | $523 | $55,000 | $55,000 | $0 |
Property History
| Date | Event | Price | List to Sale | Price per Sq Ft | Prior Sale |
|---|---|---|---|---|---|
| 11/19/2025 11/19/25 | Price Changed | $2,395 | 0.0% | $1 / Sq Ft | |
| 11/11/2025 11/11/25 | Price Changed | $415,000 | -1.2% | $208 / Sq Ft | |
| 10/17/2025 10/17/25 | For Sale | $420,000 | 0.0% | $210 / Sq Ft | |
| 10/07/2025 10/07/25 | For Rent | $2,495 | 0.0% | -- | |
| 01/18/2022 01/18/22 | Sold | $375,000 | -1.1% | $188 / Sq Ft | View Prior Sale |
| 11/24/2021 11/24/21 | Pending | -- | -- | -- | |
| 10/29/2021 10/29/21 | Price Changed | $379,000 | -2.6% | $190 / Sq Ft | |
| 10/20/2021 10/20/21 | For Sale | $389,000 | -- | $195 / Sq Ft |
Purchase History
| Date | Type | Sale Price | Title Company |
|---|---|---|---|
| Deed | $375,000 | First American Title | |
| Deed | $375,000 | First American Title | |
| Deed | $258,000 | None Available | |
| Deed | $60,000 | None Available | |
| Deed | $63,500 | None Available |
Mortgage History
| Date | Status | Loan Amount | Loan Type |
|---|---|---|---|
| Previous Owner | $356,250 | New Conventional | |
| Previous Owner | $250,260 | New Conventional |
Source: Bright MLS
MLS Number: VASC2000738
APN: 100703
- 109 Beauregard Dr
- 119 Chamberlain Dr
- 411 Stonewall Jackson Blvd
- 0 Lee Hwy Unit 670491
- 0 Middle River Dr
- 3 Industry Way
- 27 Middle River Dr
- 11 Industry Way
- 92 Maury Mill Rd
- 255 Berry Farm Rd
- 63 Maury Mill Rd
- 53 Maury Mill Rd
- 49 Maury Mill Rd
- 117 River View Dr
- Lot 5 Berry Farm Rd
- Lot 1 Revised Berry Farm Rd
- 74 Mill Stone Dr
- 3 CROWN RIDGE Berry Farm Rd
- 12 CROWN RIDGE Berry Farm Rd
- 4 CROWN RIDGE Berry Farm Rd
- 73 Holly Ln
- 1500 N Coalter St
- 35 Theresa Cir
- 43 Theresa Cir
- 1701 Spring Hill Rd
- 201 Winnbrook St
- 240 Anthony St
- 274 Fillmore St
- 108 Fayette St Unit C
- 107 Community Way
- 830 W Beverley St Unit 1
- 14 Frontier Ridge Ct
- 14 Frontier Ridge Ct
- 20 Frontier Ridge Ct
- 318 Amherst Rd
- 601 Moore St
- 1014 Middlebrook Ave
- 61 Waterford Loop
- 41 Manchester Dr
- 361 Windsor Dr
