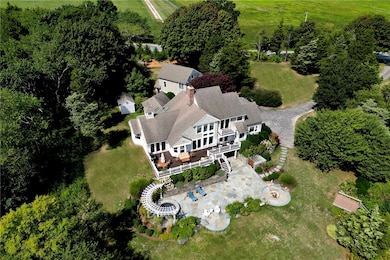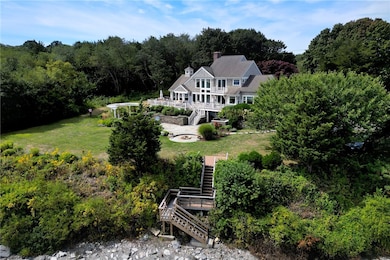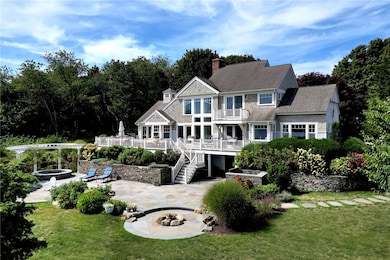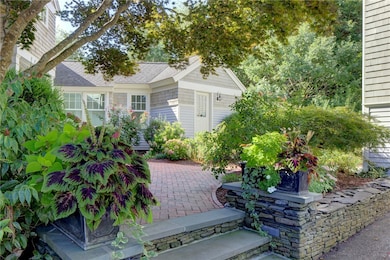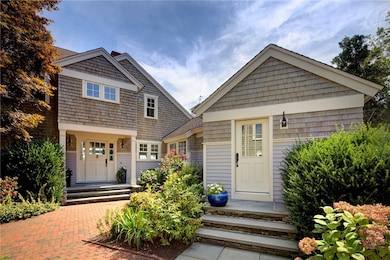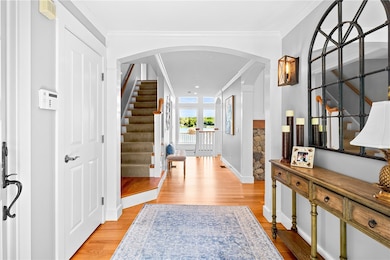115 Beavertail Rd Jamestown, RI 02835
Beavertail NeighborhoodEstimated payment $41,274/month
Highlights
- Beach Front
- Marina
- Golf Course Community
- Melrose Avenue School Rated A-
- Guest House
- Water Access
About This Home
Waterfront retreat overlooking Mackerel Cove. Perched above the water, this lovely home has undergone a complete renovation of the main living area. A wall of windows showcases the exceptional water views, the beach and shoreline across the cove. Soothing color palette and vaulted beamed ceiling in the living room lend an airy feel to the open floor plan. Sunroom and dining room have been tastefully updated with columns, shelving and walnut accent on the ceiling. Gourmet kitchen is nicely appointed, featuring custom cabinetry, stainless steel appliances and island with quartzite countertop and skylight above. Wake up to sunrises from the master bedroom suite with a re-imagined spa-like bath. Design elements include a vaulted ceiling with a round window above the shower, separate vanities with marble countertops and radiant heated floor. Two guest bedrooms, one with a deck, and beautiful new tiled bath are on the second floor. French doors open onto the expansive deck, ideal for entertaining or simply enjoying the activity on the water. Relax in the hot tub under a rose-covered pergola on the bluestone patio, or sit by the gas firepit on those cooler evenings. Separate 624 sf loft-style guest suite. Nearby points of interest include Fort Getty, Fort Wetherill and Beavertail Lighthouse. Twenty-five acres of conservation land to the west. Private stairway leads to over 500 feet of shoreline. Steps from Mackerel Cove beach. This is waterfront living at its best!
Listing Agent
Gustave White Sotheby's Realty Brokerage Phone: 401-849-3000 License #RES.0028869 Listed on: 09/04/2025

Co-Listing Agent
Gustave White Sotheby's Realty Brokerage Phone: 401-849-3000 License #RES.0031635
Home Details
Home Type
- Single Family
Est. Annual Taxes
- $20,936
Year Built
- Built in 1984
Lot Details
- 2.01 Acre Lot
- Beach Front
- Wooded Lot
- Property is zoned R 80
Parking
- 2 Car Detached Garage
- Driveway
Home Design
- Cape Cod Architecture
- Contemporary Architecture
- Wood Siding
- Shingle Siding
- Concrete Perimeter Foundation
- Clapboard
- Plaster
Interior Spaces
- 3-Story Property
- Cathedral Ceiling
- Skylights
- Stone Fireplace
- Thermal Windows
- Home Gym
- Water Views
Kitchen
- Oven
- Range with Range Hood
- Microwave
- Dishwasher
- Disposal
Flooring
- Wood
- Ceramic Tile
Bedrooms and Bathrooms
- 4 Bedrooms
- Bathtub with Shower
Laundry
- Dryer
- Washer
Partially Finished Basement
- Basement Fills Entire Space Under The House
- Interior and Exterior Basement Entry
Home Security
- Security System Owned
- Storm Windows
Outdoor Features
- Spa
- Water Access
- Walking Distance to Water
- Mooring
- Balcony
- Deck
- Patio
- Outbuilding
Utilities
- Forced Air Zoned Heating and Cooling System
- Heating System Uses Oil
- Radiant Heating System
- 200+ Amp Service
- Tankless Water Heater
- Oil Water Heater
- Septic Tank
- Cable TV Available
Additional Features
- Accessibility Features
- Guest House
- Property near a hospital
Listing and Financial Details
- Tax Lot 3
- Assessor Parcel Number 115BEAVERTAILRDJAME
Community Details
Overview
- Mackerel Cove/Beavertail Subdivision
Amenities
- Shops
- Restaurant
Recreation
- Marina
- Golf Course Community
- Tennis Courts
- Recreation Facilities
Map
Home Values in the Area
Average Home Value in this Area
Tax History
| Year | Tax Paid | Tax Assessment Tax Assessment Total Assessment is a certain percentage of the fair market value that is determined by local assessors to be the total taxable value of land and additions on the property. | Land | Improvement |
|---|---|---|---|---|
| 2025 | $20,936 | $3,712,100 | $2,672,100 | $1,040,000 |
| 2024 | $22,453 | $3,131,500 | $2,239,400 | $892,100 |
| 2023 | $22,025 | $3,155,500 | $2,239,400 | $916,100 |
| 2022 | $21,426 | $3,155,500 | $2,239,400 | $916,100 |
| 2021 | $21,524 | $2,599,500 | $1,769,900 | $829,600 |
| 2020 | $20,963 | $2,597,700 | $1,769,900 | $827,800 |
| 2019 | $20,911 | $2,597,700 | $1,769,900 | $827,800 |
| 2018 | $22,154 | $2,503,300 | $1,696,400 | $806,900 |
| 2017 | $20,664 | $2,386,200 | $1,413,700 | $972,500 |
| 2016 | $20,474 | $2,386,200 | $1,413,700 | $972,500 |
| 2015 | $23,780 | $2,708,400 | $1,834,900 | $873,500 |
| 2014 | $23,699 | $2,708,400 | $1,834,900 | $873,500 |
Property History
| Date | Event | Price | List to Sale | Price per Sq Ft | Prior Sale |
|---|---|---|---|---|---|
| 10/25/2025 10/25/25 | Off Market | $7,500,000 | -- | -- | |
| 10/22/2025 10/22/25 | For Sale | $7,500,000 | 0.0% | $2,182 / Sq Ft | |
| 09/04/2025 09/04/25 | For Sale | $7,500,000 | +158.6% | $2,182 / Sq Ft | |
| 10/17/2017 10/17/17 | Sold | $2,900,000 | -22.7% | $847 / Sq Ft | View Prior Sale |
| 09/17/2017 09/17/17 | Pending | -- | -- | -- | |
| 08/29/2016 08/29/16 | For Sale | $3,750,000 | -- | $1,095 / Sq Ft |
Purchase History
| Date | Type | Sale Price | Title Company |
|---|---|---|---|
| Deed | $1,700,000 | -- | |
| Deed | $1,720,000 | -- |
Mortgage History
| Date | Status | Loan Amount | Loan Type |
|---|---|---|---|
| Open | $1,412,349 | No Value Available | |
| Closed | $531,000 | No Value Available | |
| Closed | $520,000 | No Value Available |
Source: State-Wide MLS
MLS Number: 1394064
APN: JAME-000011-000000-000003
- 76 Battery Ln
- 104 Howland Ave
- 22 Cole St
- 48 Ocean Ave
- 30 Bonnet View Dr
- 21 Bonnet View Dr
- 39 Walcott Ave
- 63 Pemberton Ave
- 46 North Rd
- 20 Lincoln St
- 73 Conanicus Ave Unit 4
- 16 Pennsylvania Ave
- 4 Clarkes Village Ln
- 7 Clarkes Village Rd
- 18 Anawan Ave
- 20 Anchorage Rd
- 264 Colonel John Gardner Rd
- 45 Leonard Bodwell Rd
- 193 Bonnet Shores Rd
- 74 Bayberry Rd
- 953 Fort Getty Rd
- 72 Ledge Rd
- 104 Howland Ave Unit 2
- 67 High St
- 21 Baldwin Ct
- 9 Union St Unit 2
- 9 Union St Unit 1
- 28 Newport St
- 15 Treasure Rd
- 46 Bayberry Rd
- 117 Camden Rd
- 43 Maywood Rd
- 6 Dunes Rd
- 1 Ella Terrace
- 58 Ridge Rd
- 591 Ocean Ave
- 17 Chartier Cir
- 14 Aroostook Trail
- 20 Aroostook Trail
- 7 Spring St

